| April 16, 2008—Kai shapes the fireplace & another cabinet preview | ||
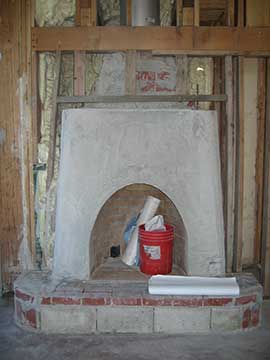 |
We are still on hold, workwise, although Kai and an assistant will start putting the insulation around the outside of the slab tomorrow. I will not be at the site on Friday because I will be at a rose conference at Hearst Castle, so this short page will have to suffice for this week. Kai ground the edges of the fireplace down so they are smoothly rounded and it looks much better. The fireplace has been such a problem because of the County regulations on fireplaces. We can have a gas log—which is what we will do here—but wanted a real fireplace to put it in. Our original idea was to do a kiva-style fireplace, but we did not want it in the corner of the room and because we have a large rug for the living room, the fireplace cannot stick out into the space too much. We had a preliminary design for the it, but because a lot of the design decisions were made by the mason as it was built, I am not sure how it is going to look when finished. |
|
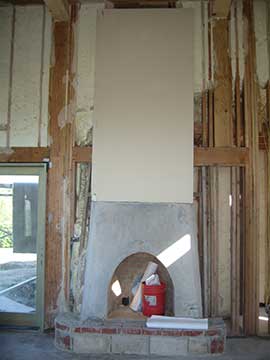 |
Based on a fireplace I had photographed in Santa Fe last September, we had decided to go for a modified kiva look, but I hope it doesn’t turn out to be out of scale with the room. I am afraid it might look like an insignificant afterthought. There was supposed to be an indication of chimney extending up the wall above it, but since the actual flue is in the wall, this would be a faux chimney. Here, we have placed a piece of wall board on top of the fireplace to simulate flat wall to see how it would look without the fake flue. If we go that route, we would fit the it with some kind of mantle—possibly pine, to give it a more finished look. The hearth have get some kind of stone or tile surface. I had thought of terra cotta pavers, but since they would be installed long before the floor color was done, I am nervous that the colors would clash. Now I am thinking of limestone tile or flagstone instead. |
|
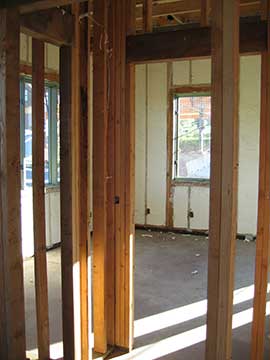 |
Next week they will start installing drywall, so I took a few last pictures looking through the studs. It is going to be so hard to take photos once the rooms are closed in because of the limitations of my camera. I am already having a hard time in the master bedroom and the wine closet was just impossible to do. | |
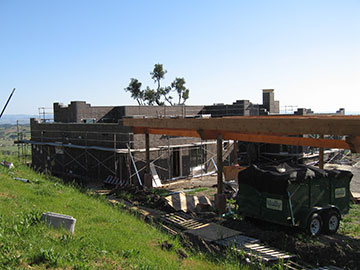 |
Here is the house from the hill next to the barn. Kai put the dumpster in the closer carport bay to the barn, so you can see the opening for the back door from this viewpoint now. Scaffolding is up all around the house to finish the lath (wire for the stucco) and stucco process. We will get the lath finished and inspected by the first part of next week and they will probably start with the first coat of stucco soon after that. |
|
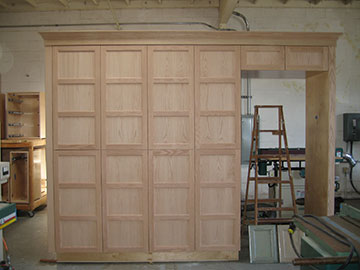 |
Last Monday, I had gone to the cabinet makers to view another stain sample for the kitchen cabinets. They had the pantry cupboard almost complete as you can see here. I am so excited at the way the cabinetry is coming out. I find this strap design so handsome. The hole is where the refrigerator will go—and if you notice the little cabinet above it, you can get a sense of the scale. These puppies are tall! |
|
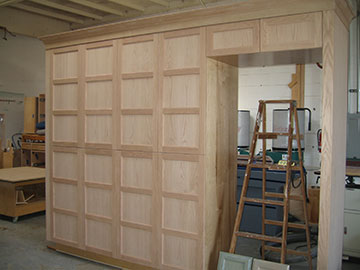 |
Here is another view of the front. I am sorry that I forgot to photograph the interior fittings. There are some beautifully made pull-out shelves which can hold lots of heavy cans or glass containers. We have also decided to put the microwave inside one of the upper cupboards because we don’t use it very much and don’t want it sitting on our counter. The cupboard on the far end is a small broom closet, which will hold the whole-house vacuum parts, a broom and cleaning supplies. |
|
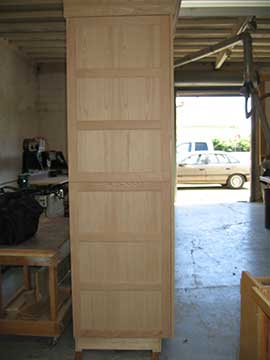 |
This end will be facing the family room. When the cupboards are installed, if you are facing the kitchen from the family room, you will be looking at this end of the pantry cupboard and the face of the hutch at the end of the kitchen island, which was previewed on March 26th. They deliberately copied the upper and lower cupboard door panels on the end to echo the upper and lower doors on the hutch. Meanwhile, the new stain sample (you can see both of them leaning against the ladder in the two above photos) was worse than the previous one. We are trying to coordinate a greenish stain to go with the interior doors and windows, but so far, the results are quite ugly. I apologized for asking them to do a third one, but these cabinets are so handsome, I would hate to stain them some hideous color. If the third green stain is still bad, we may have to go in some other direction.
|
|
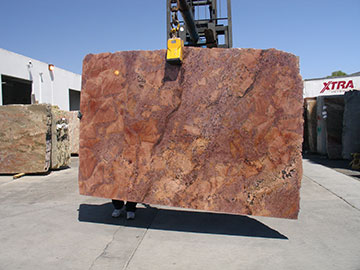 |
Meanwhile, I also bought the granite for the kitchen counters. This sheet and the one below it are purchased and I have another one on hold in case they need more. Pretty snazzy, huh? |
|
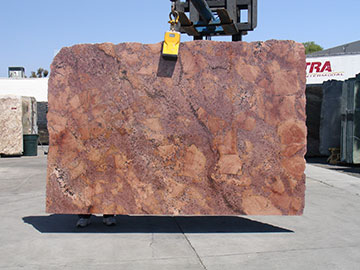 |
Notice that this piece and the one above are what is called book-matched. That means that the pieces are consecutive slabs of stone with the two facing sides finished. If you look at the two photos, you will notice the patterns are running the opposite directions. If you put the pieces side to side, they mirror each other. This is done a lot in wood for cabinetry as well, so that panels on French doors match, for instance. | |
| Check out the progress in the garden, click here | ||
| Back to top | ||

