| April 2, 9 & 10, 2008—The house goes Tudor | ||
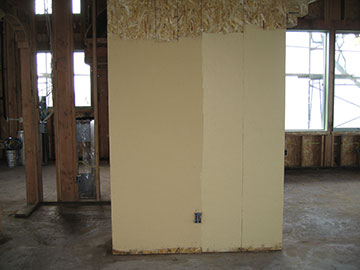 |
While we were waiting to pass our inspection, work slowed down on the job, so I am combining 2 weeks into one page. I have been having angst about the interior paint color and got a new—slightly yellower—color to try out. The new color is on the right. This wall in the living room is north facing, so it has gets the least direct light of all the walls; thus, it is a good one to test paint on, since it will be the the darkest at all times. The color on the right actually looks much yellower in real life. The camera does not reproduce the color accurately and of course, your monitor does something completely different with it. |
|
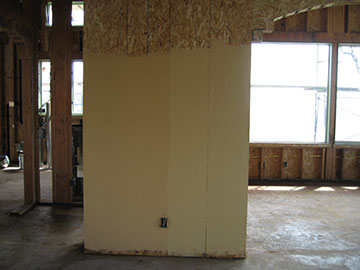 |
Here is the same wall at a different time of day. As you can see, when the light is different, the colors look completely different. I now hate both colors and have decided to go to my brother’s house, taking my paint fan-decks and match their color, which I like very much. |
|
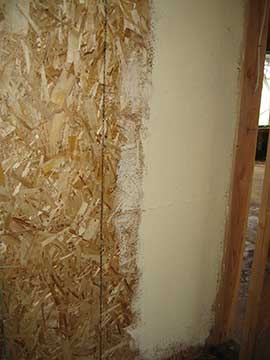 |
Here is a possible lighter color for the back hall. It looks much yellower in real life. In fact, it is kind of Disneyland-y. Color is so hard! My therapist told me a great story about going to an open house where the walls were covered with patches of different colors of paint. When he asked the realtor why it was like that, the realtor told him that the couple who owned the house had remodeled and gotten as far as the color selection, then broken up over it! Hopefully, that won’t happen to us. |
|
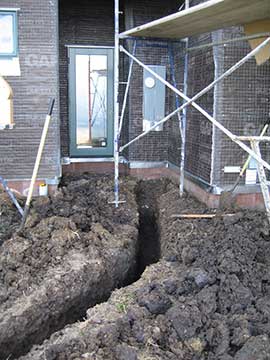 |
This ditch outside the foyer and living room doors is to connect the electricity up to the house. That gray box on the wall above the end of the ditch is the main panel for the house. The white circle in the middle of the box is a meter, but no one will ever read it because the main panel in the utility shed up by the water tank is where meters get read. |
|
 |
Kai and Ginger, check out the pond. (Ginger is kind of invisible against the tan grass.) | |
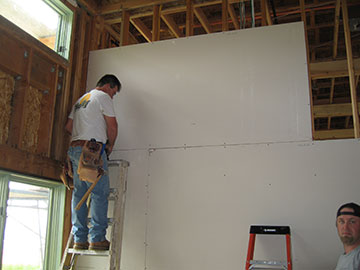 |
Here is Kai putting up wallboard in the master bedroom. We needed drywall installed here because this wall will be insulated and there needs to be a solid backing to spray the foam onto. Originally, we planned to have the tv on the other side of this wall and did not want the sound to bleed into the bedroom. Now the tv will be in the library—a much nicer solution—but the master bedroom will still be a haven of peace and quiet. |
|
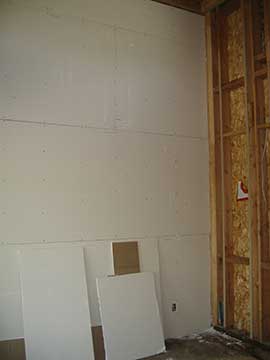 |
Wallboard complete! | |
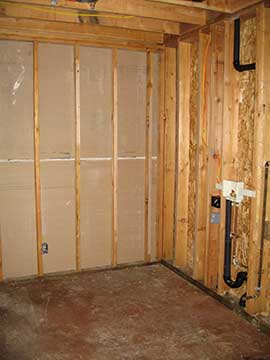 |
Drywall was also installed at the end of the laundry room because it shares a wall with the wine closet, which is getting full insulation as well. | |
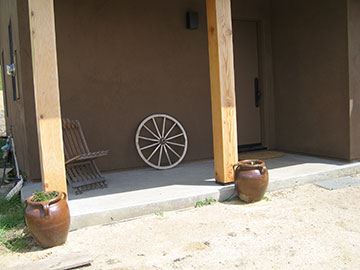 |
I set up my wine barrel stave chair on the cottage porch. Now that it is warmer in the afternoons, some porch settin’ could happen. | |
| For April 9 & 10, click here | ||
| Back to top | ||

