| April 30, 2008—We rock! | ||
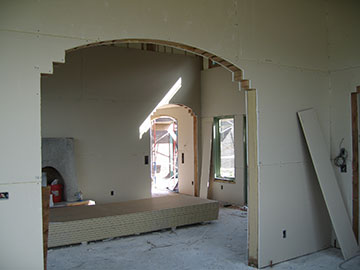 |
The drywall crew are making excellent progress on the sheetrock and have the house almost done. There are just the ceilings left in the tall rooms, but the house looks much different with the pale sheetrock on the walls. | |
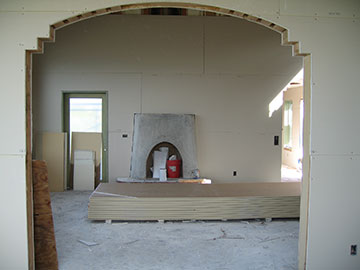 |
Here is the fireplace through the arch in the dining room. We are trying to decide how to finish it off. The options are faux chimney or pine beam mantle—or both. I am actually leaning toward both, although chimney only would be more authentic. We would make the chimney out of sheetrock and it would only be a few inches thick. The most favored design is to taper the chimney in for a ways as it goes up from the mantle and then take it straight up the rest of the way. The more I look at the fireplace with the drywall up, the more I think it needs the faux chimney to give it a sense of place in the room. |
|
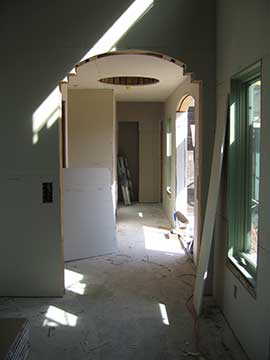 |
From the living room looking toward the foyer, you can see the little coffer which will hold the star light. The only sad thing is that the light won’t show unless you are in the foyer and it is a very pretty fixture. | |
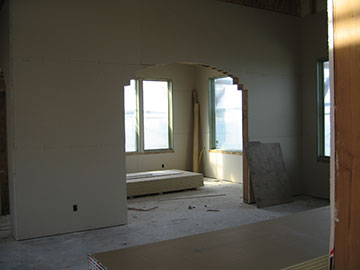 |
Looking toward the dinning room from the foyer you can now get a better sense of the space with the sheetrock up. | |
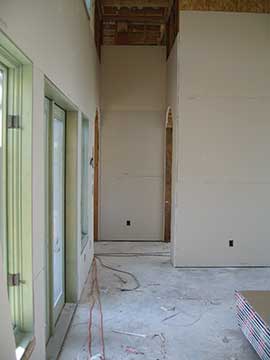 |
The little hallway between the kitchen and dining room is finally walled in. There was a lot of discussion about this hallway when we were designing it. Some of us wanted to extend the living room wall across and put an arch in it and others thought that an arch from the living room would make that space feel like a coffin. As you can see, the coffin worriers prevailed and I now think they were right. |
|
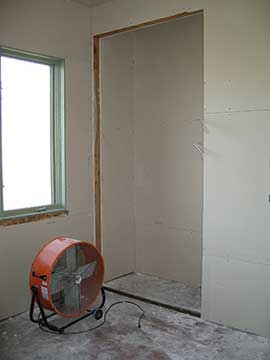 |
This is the closet in the guest bedroom. It is a little hard to understand the scale from this photo, but that opening will have a closet with a large cupboard above it and is about 8' tall! | |
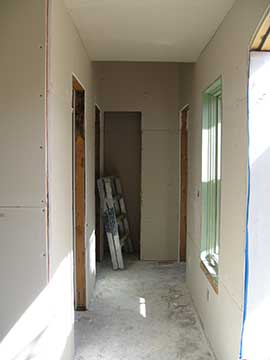 |
From the foyer, we are looking down the hall toward the guest bedroom and library. There will be saloon doors hung across this hall just on the other side of the window to separate it from the more public spaces. It’s hard to tell in this photo, but the ceiling in front of the guest bedroom and library is much higher than the foyer ceiling. |
|
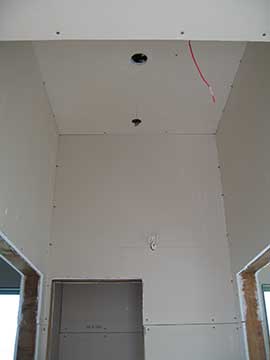 |
Here is a shot of the place where the ceiling suddenly rises because the roof in this section is taller than the foyer roof. The light fixture which will go in this space will be made from an art deco shade which we received many years ago from Jim’s grandparents when they moved out of their house. It is a very shallow cone of opalescent glass suspended by three chains. We did not take the original fixture but luckily, we have found a reproduction of this fixture which is quite attractive. A matching fixture and shade will go into the guest bathroom. I had originally planned to use them both in the master bath, so both fixtures are chrome. We are a little worried that the chrome fixture won’t look good in this hall, but with the height of the ceiling I don’t think you will even be able to see the fixture much, so I am not going to worry about it. |
|
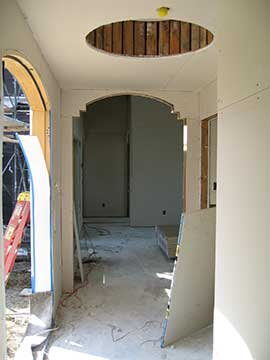 |
Looking back toward the living room, here is another view of our little coffer and the wonderful arch into the living room. | |
| Back to top | ||

