| August 1 , 2008—The dog days of summer | ||
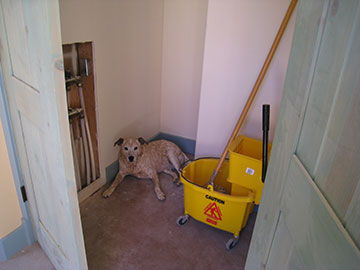 |
Friday morning, although it wasn’t too hot, found Ginger, cool and comfortable, in the foyer closet. | |
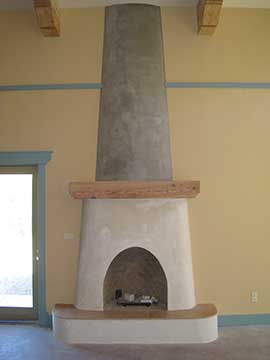 |
The newly straightened chimney was looking mighty fine. | |
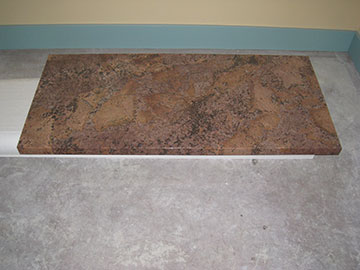 |
We had a large scrap of granite left from our counters which we had made into a base for our stove. The stove only adjusts to 37" maximum height and the counters are 38" high. We had planned to put a piece of plywood under the stove to raise it enough to match the counter height, but that was going to look extremely ugly, since the range has open legs. We had the counter guys make this base to cover the plywood. It has a laminated return which will conceal the front edge of the plywood and look very nice under the stove. The plywood and granite combined will raise the stove 1 1/2" which will give us some wiggle room to adjust the legs to the correct height. |
|
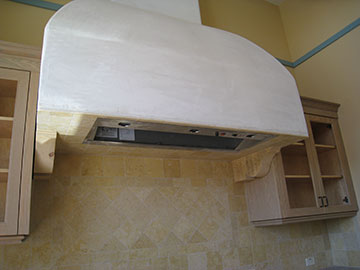 |
Here is a closer look at the range hood after the clean-up of plaster on Wednesday. Kai also installed the guts of the blower. It will have a screen over the hole, but except for that, this is how it will look in action. | |
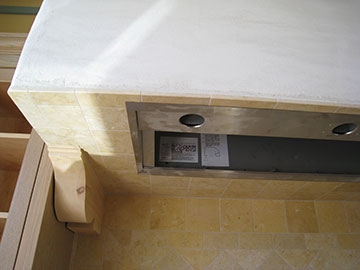 |
Here is a closer look at the tile and the range hood guts installed. | |
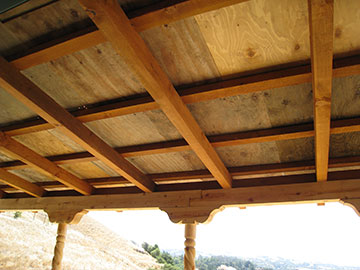 |
I took these pictures of the veranda with the plywood on from underneath to get an idea of how it would seem once the real roof goes on. | |
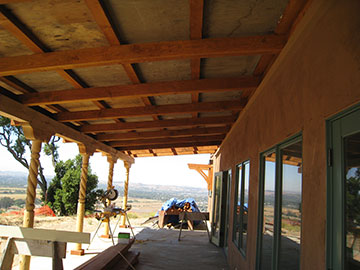 |
This is going to be a very pleasant place to lie around. I expect we will put a couple of chaises out here for that very purpose. The wind blows a lot at this site, which is why we put the courtyard in, but the wind is very soothing to lie out in. | |
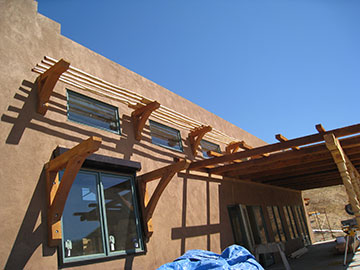 |
More of the latillas got nailed on today. I am so happy I insisted that the pine get sealed with the clear stain. The contrast with the Douglas fir which is stained sort of orange-ish is really sharp and it would have looked stupid if we had used the same stain on both woods but they turned out two different colors of orange. I really did not like the orange but it has a 6-year warranty where the clear will have to be redone every two years or so. And, the Doug fir is kind of orange-ish anyway, so I have learned to live with it. |
|
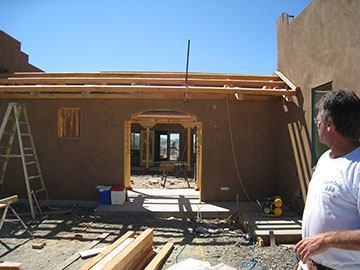 |
Kai was determined to finish the rafters for the porch today so he could move on to the carport walkway on Monday. . . | |
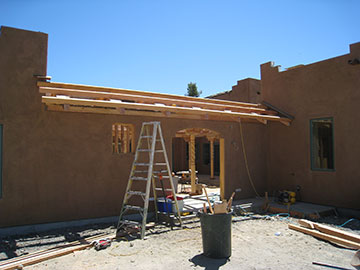 |
. . . and by the end of the day, it was complete. | |
| For more shots of the courtyard, click here | ||
| Back by popular demand—link to the Garden Page | Back to top | |

