| August 27 & 29, 2008—More details and work on the courtyard | ||
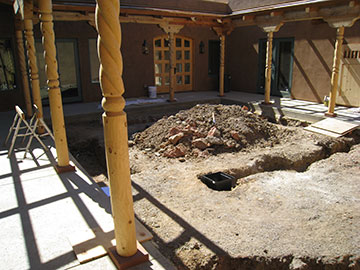 |
The courtyard work has been continuing, but it has been so hot this week, that no one wants to work outside too much after 10 or 11 am. Kai’s assistant dug the ditch for the drainage pipe to take water out of the courtyard. I changed the orientation of the drains so they are between the gate and family room door, rather than between the living room and utility wing as shown on the plan. My reason for this is to make one large, unbroken space between the fountain and the living room for our outside table. |
|
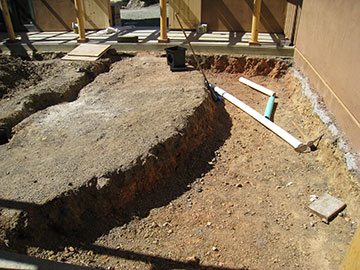 |
The pipes lying there in the plant bed will be used to connect the area drains to be installed in the ditch on the left side of the photo. | |
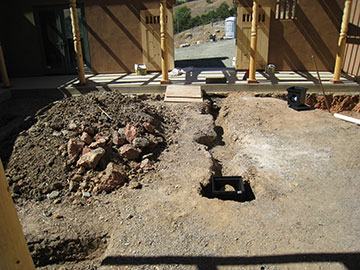 |
Here is a better view of the drain line. The larger hole at the end of the ditch will house one drain and the other one will be in the third hole back. (The hole in the middle is for electrical under the fountain.) The courtyard drain goes out under the front gate and is routed, along with other water from the driveway and carport, into the gully to the west of the driveway. |
|
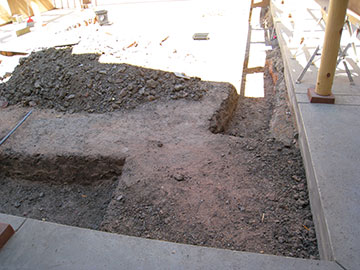 |
Here is the corner by the front door, with two beds close to the corner. There was a lot of concrete slump out from under the forms on these slabs which I hope won’t cause too much difficulty in growing plants in them. I will have to use some shallow-rooted groundcover-y things right next to the concrete. | |
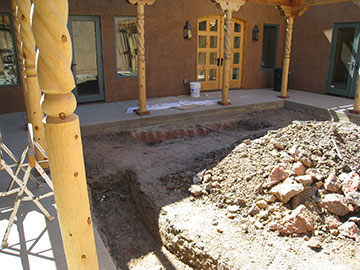 |
Looking back at the front door, you can see two beds again. The slump is very evident in the bed by the front door (the red stuff that looks gouged at the back of the bed.) The corner by the front door seems rather awkward and narrow and I often find myself walking around the courtyard side of that corner pillar. We will have to see how we use the walk and courtyard. In my plan, I have little beds there. That did not work with all the slumped concrete in the corners, so I had thought to put an ornamental pot in each corner. Now I think we may end up adding a little square of concrete there to step around the pillar. |
|
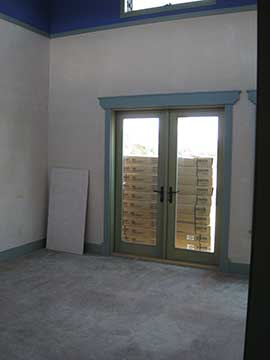 |
Looking out our bedroom door, there are our solar panels which should get installed next week. Kai built the framework for them on the roof but you can’t see it from even my office in the barn, so no picture. He says I will be able to see the panels from my office when they are installed, but that’s fine with me. There is a bit of a problem, because the wires were not stuck through the roof jack to connect with the panels. The electrical foreman thought that the chase below the jack—a boxed in area above the master suite door where the roof line changes—would be accessible after the drywall was complete, but since we were not required to have attics, we walled it in. Somehow, they will have to get the wires, the ends of which are loose at the top of this box, up through the hole in the roof jack. I suggested a wire coat hanger, and he laughed and said they would use something like that. |
|
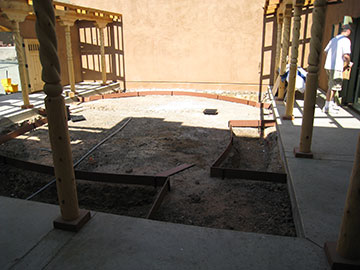 |
This picture was taken Friday. My assistant has installed this Trex bender board around the plant beds. Next week, when Kai’s crew puts the gravel in the courtyard, they need a barrier to keep it from falling into the beds, hence the bender board. After the gravel is in, I will get soil for the beds and flagstone to surface the rest of the courtyard. My assistant will be installing the flagstone and we will put a lot of the plants in pots from my old garden in here as well as planting in the beds. |
|
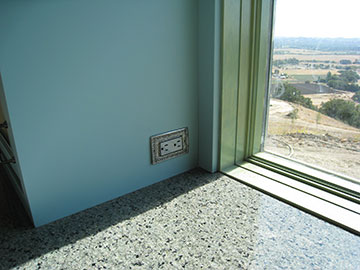 |
I received the punched tin switch plates as well. I got these two in pewter finish for the dining room hutch. I will probably paint the gray part of the plug later with metallic paint—if I get that detail oriented. | |
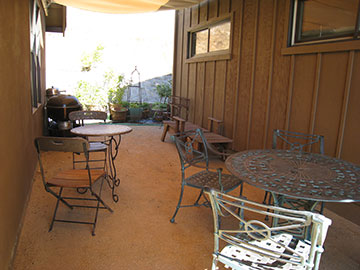 |
Almost my whole family was in town and wanted to see the progress on the house, so I rearranged the furniture in the cottage breezeway for a picnic lunch. Unfortunately, my sister-in-law had an accident with one of the copper-backed chairs. She tried to scoot it backwards and it collapsed. I now think they are not sturdy enough for use—especially since she is a very light, slim person. Perhaps I will take the copper backs off and attach them to some other wrought-iron chairs since the table is very pretty and works well in the space. |
|
| Back to top | ||

