| August 10, 2007—Preparations for the giant fête | |
(Note: there is no page for August 8th.) I had planned for over a year to have a huge party at the property on August 12th. The cottage and barn were supposed to have been finished, but there had been some construction delays in May which made this impossible. After talking to Janver, I had decided to go ahead with the party anyway. |
Things were supposed to be complete enough so that we would have a nice area around the barn and guest cottage for the party, but first Kai went on vacation, his assistant, Laurence, got sick; and when I arrived on Monday, August 6th, there was no one at the site and nothing had been done. I called Janver in a panic, but he was already handling the situation and this is where things were Friday, August 10th.
|
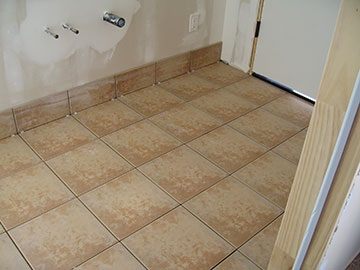 |
The tile had been laid in the barn bathroom. I got this tile very cheap on a close-out and since I wasn’t there to tell them, the tile setters didn’t notice that it had a stamped pattern on it. Instead of rotating each tile, they set them straight out of the box, so the pattern becomes very apparent. Oh well, when the appliances are in, it will become less obvious. |
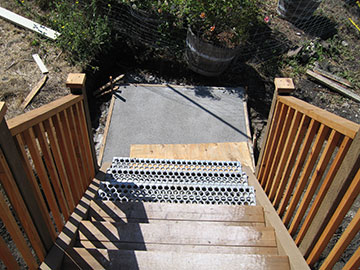 |
The concrete guys had come and poured the landings for the doors and the little pad in back of the guest cottage for the water heater. Here is the still formed-in landing at the bottom of the barn stairs. |
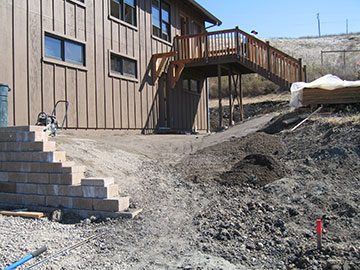 |
A still coughing Laurence and a helper were distributing base rock around the barn and tamping it down with a vibra-plate—a piece of machinery which you can see up against the barn wall. This base rock is made from concrete rubble and other debris from dumps. It is what is put under roads now and is a very unglamorous green product. It packs down almost rock hard and makes a solid—if prosaic—surface. |
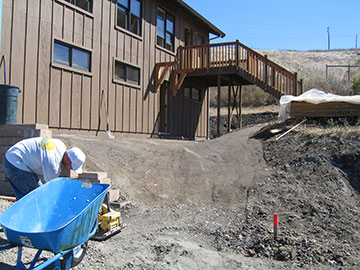 |
Here is Laurence starting the vibra-plate. If you look closely at this picture and the previous one, you can see the area he tamped down. The company that sells this product is located very near to us, so we hardly pay any shipping and this product is very inexpensive so we will be using it all over the driveway and carport area in the future. |
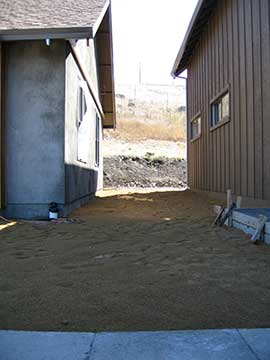 |
In front of the guest cottage and between it and the barn, we decided to put DG on top of the packed base rock. The DG is expensive and so putting the base down first gives us the option of layering the DG about 2" thick on top. (DG is decomposed granite, basically granite sand.) Because of the party deadline and the emergency with so many of Janver’s staff on vacation or sick, I decided to take charge of installing the DG. My assistant brought a friend and the two of them distributed 15 tons of DG around the front of the guest cottage and between it and the barn, and tamped it down with the vibra-plate. Eventually, the south side of the barn will get a coat of DG too, but that can wait for a while.
|
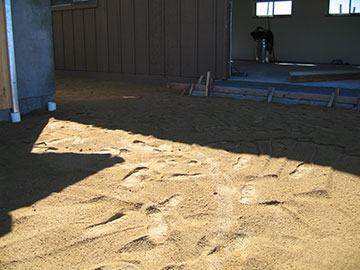 |
Here is another view of the loose DG and the barn door with its landing. In the back of the shot, you can see part of the step the concrete crew put in front of the barn door. This is supposed to be an apron so we can drive into the garage, but since Kai was gone, no one told them so they put in a landing. We will get it fixed later. |
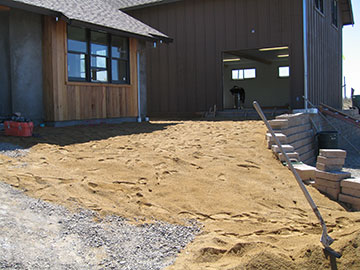 |
Although the base rock in the front of the picture looks loose, it has been compacted so it is quite solid. In this picture you can also see the stacks of cap for the wall. Laurence said he would finish the cap on the wall today as well as spreading the rock. By the end of the day, he did get it done.
|
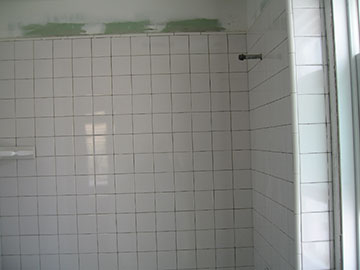 |
Meanwhile, the tile setters had moved on to the guest cottage bathroom. I had bought buff-colored quarter-round trim for the bathroom, because the white tile I bought on close-out did not have any trim pieces. However, when I got to the site, the tile setters had box of white quarter-round that they were going to use because they did not find mine with the boxes of tile in the shed. The white looked pretty good, but I knew it wouldn’t be perfect and I knew whichever color I had them use, once it was finished, I would wish I had told them to use the other color. I had them use the white, which looks better in the picture than real life. I will try to take the yellow back—and hope they take it. We will see. |
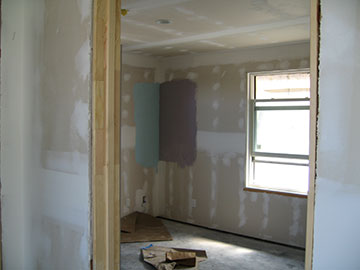 |
With the colors for the main rooms selected, I have gotten stuck on the colors for the bedroom. I wanted to carry the purple through to the bedroom, but it is so dark in the east/north facing bedroom. I am afraid it will look like a black eye. I had paired it with a turquoise color—which I knew would be too bright—but thought I could doctor to look good. Here is the result. The purple is still too dark. I will talk to my color consultant at the party and see what he thinks. |
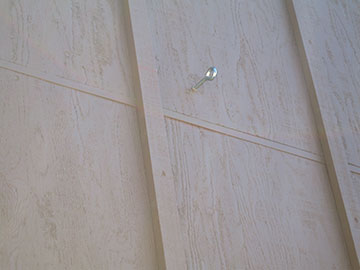 |
I had ordered strips of awning to be made to string between the barn and guest cottage. Janver had agreed to install a ledger—a piece of wood on spacers away from the plaster—to hang the awning from and I had been pressuring him to get it done. Devon, my foreman-for-the-week, had gotten some very nice cedar and installed it along the cottage wall. What you see in this picture is an eye-bolt screwed into the barn wall at the second floor sill. My assistant and I put a row of these in to attach the awnings to. |
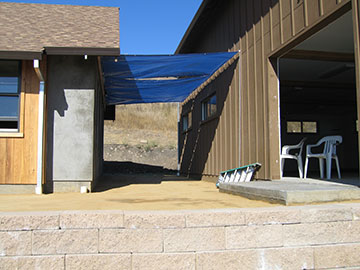 |
I went to the awning company to pick up the awnings. They had promised faithfully to have them ready August 11th. Guess what? They had completely forgotten to even order the fabric. I was too panicked about what to do to even yell at them! I called Jim, who had just picked my cousin Sally up at the airport and she suggested that I try blue tarps. I went to the hardware store and they had some that ended up working perfectly. Here you can see them strung from the barn to the guest cottage over the now compacted DG. |
| Click here for the rest of the August 10 photos | |
| back to top | |



