| August 24, 2007 —Trenching for the main house grade-beams begins | |
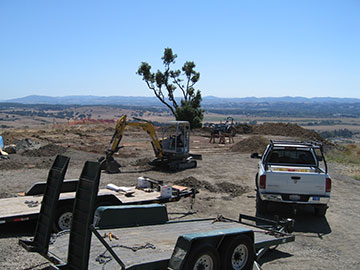 |
Today, I picked up the kitchen cabinets for the guest cottage in my truck and drove them up to the site. When I got there, someone in this white truck was backing this trailer into line with the one already parked there. The driver was the operator of the little excavator in the middle of the picture, which he had just unloaded from the trailer. I told him that he looked skilled at backing up and asked him if he would back my truck up to the barn door for me. For some reason, my truck skids a lot in reverse and I do not have a lot of experience backing a rig like Jim does—who has backed many a boat up. The excavator operator very kindly and skillfully backed the truck right up to the garage door. Of course I forgot to take a picture of it parked there. |
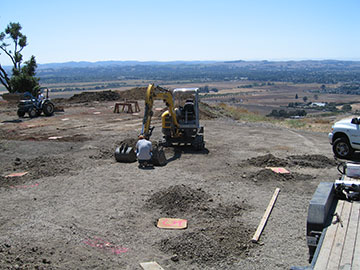 |
The excavator was there to dig the trenches for the grade-beams on the house. If you have been following the site from the beginning, you saw the grade-beams for the barn and guest cottage dug. The house grade-beams are much more extensive, not just around the perimeter of the structure. There are beams supporting the slab in almost every room, so the trenches delineate the main rooms of the house. |
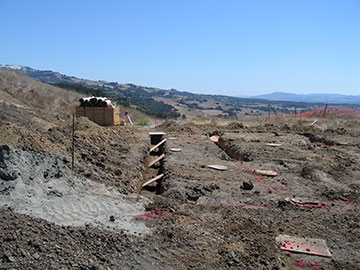 |
Here we are looking from the carport area down the east wall of the house. The far end of the wall will be the master bathroom and to the right of that is the master bedroom. Between us and the bathroom, will be a small, no-frills wine room and the laundry/mechanical room. The wood pieces are to note the pier holes. The trenching crew told me that they dug down and put covers on the pier holes and then trenched so they didn’t fill in the bores. The boards are to show where the holes are under the dirt and covers. |
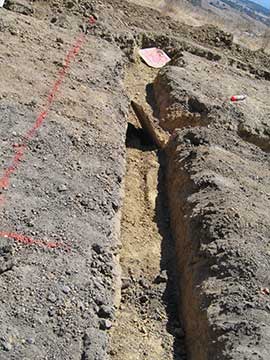 |
Here is a closer shot of the trenches. The grade-beams will extend above the surface of the ground and the slab will be suspended between the beams—like a parking structure slab. There will be something called void-form—which are extremely expensive cardboard boxes—placed underneath the slab. Eventually, the boxes disintegrate, leaving a void beneath the slab. This is to keep the expanding the soil from pushing on the slab and damaging it. |
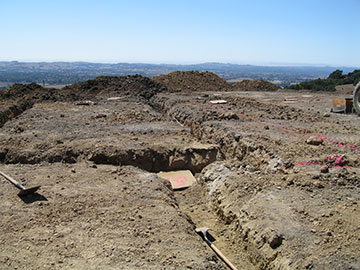 |
Here we are standing in the middle of the family room looking at the dining room. The living room will be to the right, but the trenches haven’t been dug yet. |
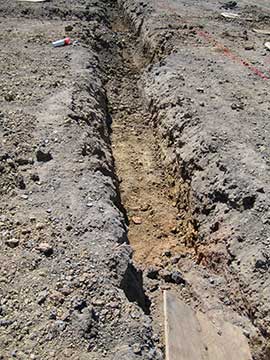 |
Here was a place where the dirt was quite red as soon as you got below the surface. |
 |
Since Wednesday, they had pushed the dirt from the bores to the edge of the pad. I liked this picture of the dirt with the hills behind. |
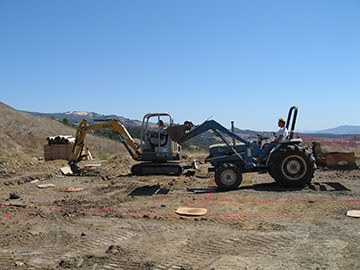 |
The two on the trenching crew worked the afternoon and got about half the trenches done. |
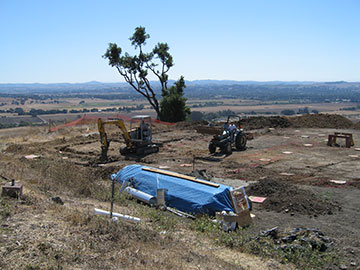 |
Here is a good view from up above. You can see them digging out trenches for the master bedroom and bath. |
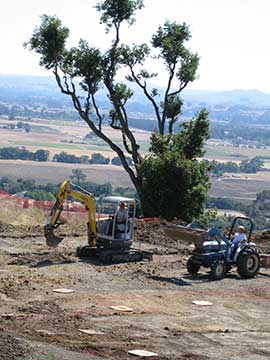 |
The way the crew works is the excavator digs the trench and then loads the tractor’s bucket with the excess dirt which is carried away to the spoils pile. The trenches are all marked out on the ground with paint. If they don’t keep moving the dirt out of the way, they won’t be able to tell where to dig next. |
| back to top | |



