| December 12, 2007—Our ceiling beams are hung (for better or for worse) | ||
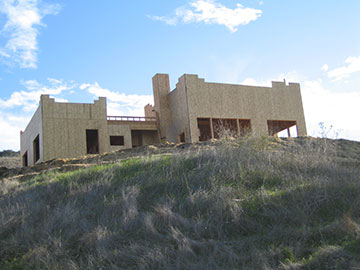 |
When I got to the site, I went down to the rose garden and worked with my assistant. On the way back up the hill, I snapped this picture. The ear still hadn’t been cleaned up, but later on, one of the framing crew promised to take off the extra by the end of the day. | |
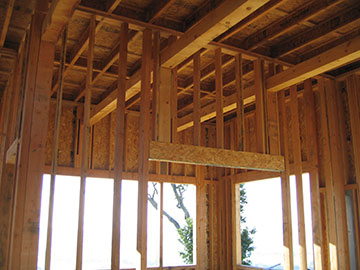 |
The beams had been installed in the ceiling the day before. It was kind of dark in the living room although these pictures came out fine. I liked the way they looked, but because of the gloom, I didn’t examine them too closely. | |
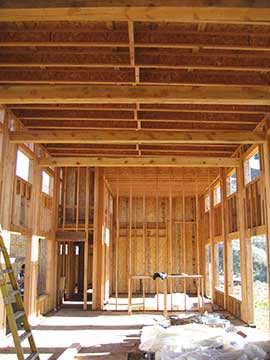 |
Here is the view from the kitchen toward the family room. It is a little disorienting because the beams are level and the roof slopes. I noticed that the beams had some green stuff on them, but figured it could be cleaned off. |
|
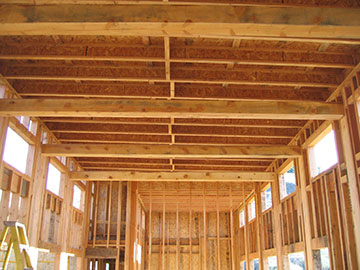 |
Here is a closer view of the kitchen/family room beams. | |
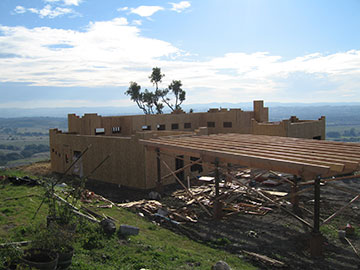 |
This view from the barn balcony shows that all the exterior sheathing is done. | |
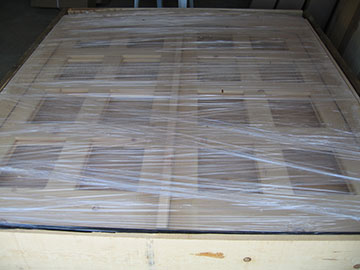 |
Our front door arrived from New Mexico. It was made at a place called Mad Mule Door. They charged me $300. to crate it. I thought that was pretty steep until I saw the crate. It’s massive! Now I think I got a bargain. We will finish it in with a matte water-based sealer. I want to preserve the whiteness of the pine rather than having it turn yellow-gold. You can’t see in this photo, but the top of the door is gently curved. |
|
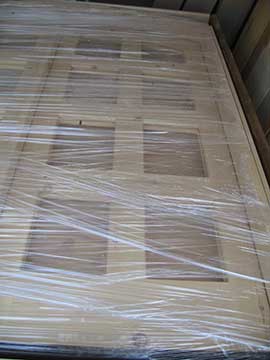 |
Here is a closer look at one half of the door. (Really, there are two doors because it is a set of French doors, but it’s kind of awkward to say the front doors, so I keep calling it a door.) The painter will be sealing it up this weekend or early next week to stabilize the wood and keep it from warping. |
|
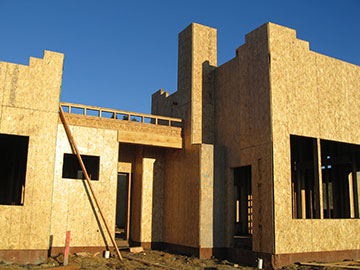 |
Here is the foyer back porch with the chimney closed in and the exterior beam installed. Kai, Thomas and I, kind of changed the design of the porch on the fly, but I like it better the way we are doing it. The exterior beam and soffit of the porch were designed to be lower and the porch was set back into the alcove instead of being flush with the wall of the guest bath. The old design looked good in the drawing, but I think it would have been too busy in actuality. |
|
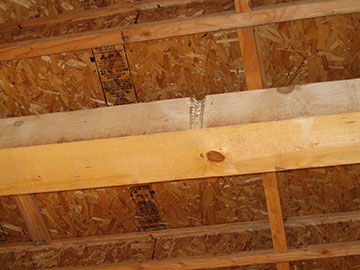 |
I went to the weekly meeting at Janver’s office, and there Kai started talking about the flaws in the beams. To be honest, I had not noticed when I first looked at them, but when I got back to the job, I took a closer look and saw what he meant. In one beam, there was a big gouge out of one side. They had put this beam closest to the window, where the gouge would be the least visible. I am hoping that once this is sanded out, it will look like a knot which fell out. |
|
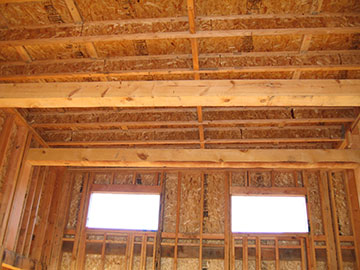 |
The far beam in this shot has bark lines on two sides—they show up in the photo as reddish-brown stripes. I wondered out loud why they had not just put that side at the top. One of the framing crew overheard me and explained that the beam was bowed slightly and that they needed to have the bowed side up or the ceiling would sag when it was hung. I will withhold judgment on how the beams look until the painters get done sanding and sealing them. |
|
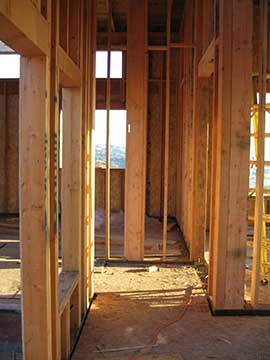 |
The little wall at the end of the hall leading into the kitchen has been framed. On the other side of this wall will be the counter with the stove in the middle. Facing each other on either side of this wall are the arches from the kitchen to the dining room which had to be reframed. We have a Mexican glass star lamp which we will hang in this alcove hall. When you come in the front door(s) and look to the left, this little hall will be what you see. |
|
| More from December 12th . . . | ||
| Back to top | ||

