| December 21, 2007—Solstice at the site | ||
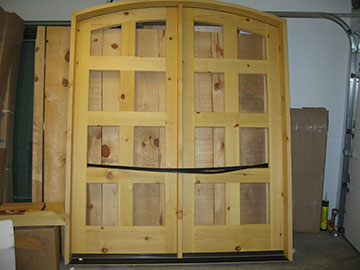 |
Here is the front door with the finish on. This is the outside. The inside is finished with a clear, matte finish which will keep the pine looking very white. Unfortunately, there is no similar exterior finish, so we were forced to go use a product which does make the pine look more yellow. I still think it looks great. | |
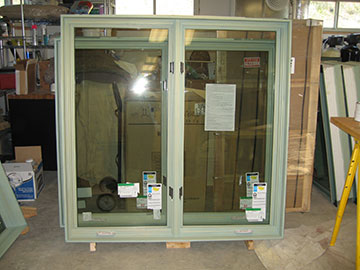 |
The flash on the camera washes out the green stain on the window frames somewhat, but they are all stained and look very nice in real life. | |
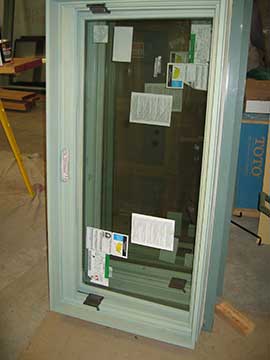 |
Here is a closer picture of one of the windows. You can see how elaborate the interior frames are. They are going to look so good with the painted trim around them. We got these windows with extra deep frames because they would then be the width of the walls. For some reason, the standard depth for windows is less than the width of the wall. We are installing the windows flush with the exterior wall, so if the frames weren’t the thickness of the wall, we would have to figure out some kind of little trim piece to fill in the gap between the frame and the surrounding trim. The extra depth on the frames cost a little more but will make a huge difference in how nice the interior finish is. |
|
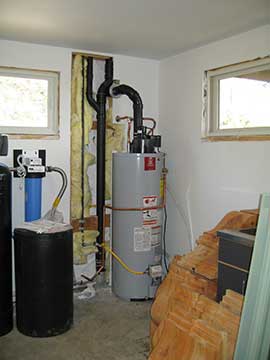 |
The plumber came and put in a new water heater. There was no vent put in for the original water heater and so we had to change to a different type. It is slightly larger than the old one although there won’t be much hot water usage here in the barn. Next to it, you can see the corbels piled up. |
|
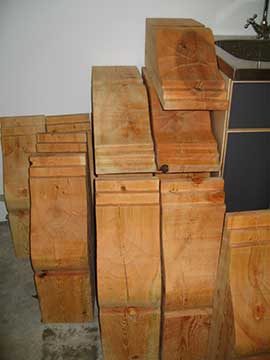 |
I had my assistant sand them all over the weekend. They are looking much better than they did before. They will now be finished with the same clear, matte finish that we are using on all the wood being left natural. | |
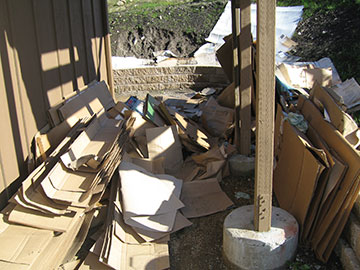 |
All the cardboard that was in the barn was taken outside and some of it got wet. We need to get it all down to the rose garden and add it to the layout down there—perhaps that will be done this weekend. | |
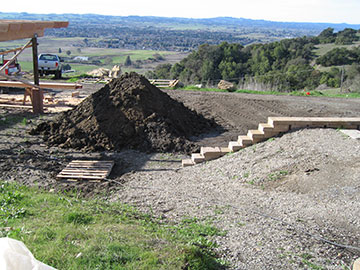 |
This pile of dirt is all that remains of the sewer hook-up for the barn. When I arrived at the site today, there was a crew loading up some digging equipment down by the lower gate. They had been here the previous day digging up the sewer line and connecting the barn to it. Evidently, they filled the hole with 2 truck-loads of gravel and this dirt is what is left from the job. Kai said that in this weather, they really can’t do anything with the pile. Late in the spring, we will use it to fill in somewhere or spread it out near the house. |
|
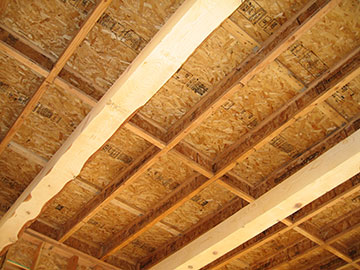 |
Here are the beams that looked so bad before. Now that they have been sanded, they look pretty good. These are in the living room, and extend into the dining room. They are very white pine and except for a few gouges. I now really like the bark lines at the edge of the front beam and think they make it look very rustic. I just which that the vendor hadn’t seen fit to gouge them with a forklift. | |
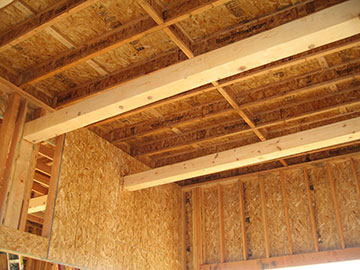 |
Here is another picture showing the middle beam again and the one next to the window. The window beam is the one with the large gouge out of one side. | |
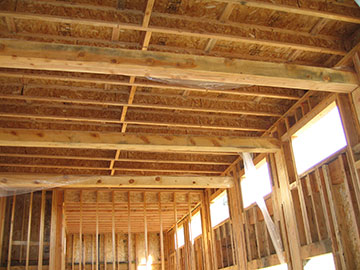 |
These are the beams in the kitchen and family room. They seem like they might be a different type of pine because they are not so white. The sort of green stuff on the sides is probably a mildew of some sort and the painters are having a hard time sanding it off. They will sand, let the beams stand a couple of days and then sand again and see what happens. Once they are cleaned up to everyone’s satisfaction, they will be finished with the clear, matte sealer that we are using on all the wood being left natural (as opposed to being stained green). |
|
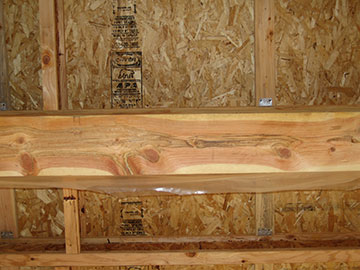 |
If you look closely at the bottom of this beam, you will see that the tree it was made from was not going to survive much longer. The middle of the beam, which was the heart of the tree, shows some real issues. | |
| For more from the solstice, click here | ||
| Back to top | ||

