| December 5, 2007—The carport goes up | ||
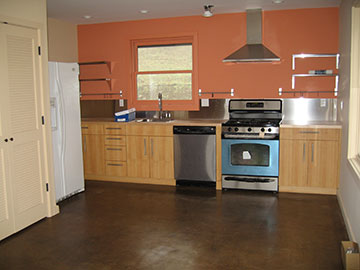 |
Kai had worked on getting the fittings installed in the cottage and the kitchen looks great. (The blue stuff on the front of the stove is protective film and will be taken off soon.) He also moved our now clean refrigerator in. It is a little large for the space since we had anticipated using a smaller-sized refrigerator when we designed the space. Still, although it is a tight fit, you can open the cupboards next to it. I am wondering why I did not have the cabinet maker extend the cupboards around the corner and have a lazy susan cupboard in the corner. Oh well . . . |
|
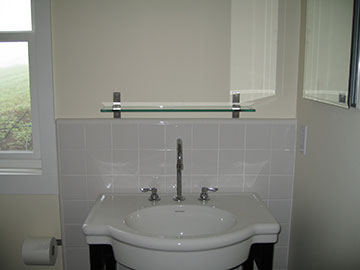 |
The little shelf in the bathroom over the sink is in. A mirror will be mounted on the wall above it. I had thought to put another shelf at the level of the sink on the wall to the right. But when we held it there to see how it would work, I could tell that I would constantly be banging my hip into it, so we decided to use it in the barn instead. The towel bars were a bit of an issue because they were too long to fit on the wall by the tub without extending over into the tiled area. We had thought of just doing that, but we would have had to put a block under the other end, which Kai though would look half-baked. But he thinks he will be able to shorten the towel rods so they will fit without touching the tile. |
|
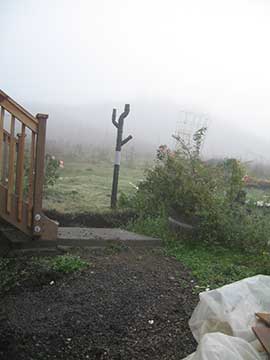 |
When I got to the site at 7:45 am, it was quite foggy. It had rained heavily for part of the previous day, so everything was wet and muddy although it was not too cold. Here you can see that we have a new piece of sculpture in the garden. Kai decided that the notorious sewer pipe with the drywall nails looked like a cactus and should be part of the landscape. For sentimental reasons, this may become a permanent installation. |
|
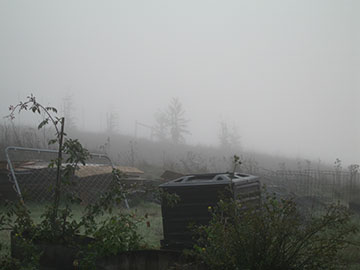 |
Ghost trees! My little grove of redwoods looked ghostly in the fog. I am sure they were very happy with this weather. |
|
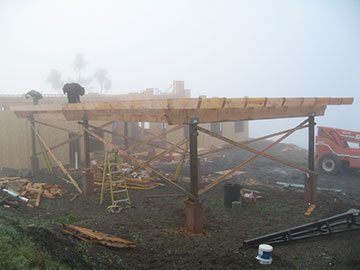 |
The started laying the rafters on the carport this morning. I still think it seems very tall. | |
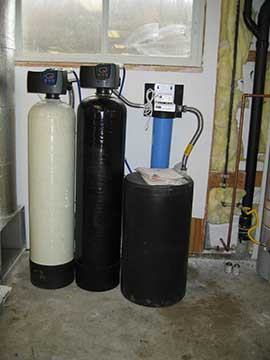 |
The water purification system was finally hooked up yesterday. They cannot just connect their drain into the one in the wall, because it would require a vent to the top of the roof. The drain is currently just going outside to the ground, but Kai and I will work out where it should hook into the sewer system outside the building. If you look at the top of the two tanks, you can see some faint numbers. The system seems to be on, but I do not yet have any information about running it or anything about it. |
|
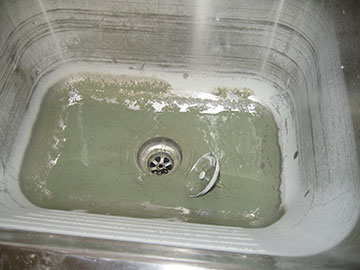 |
My beautiful work sink in the barn was all full of gunk this morning. Evidently, this sludge is a by-product of the newly installed water purification system. The sewer for the barn seems to be plugged up, although the cottage sewer is fine. My understanding is that the water needs to run a bit to clear out, but with the sewer plugged, we will have to wait to do that. When I ran water in the cottage, I got the same green water. Lovely. |
|
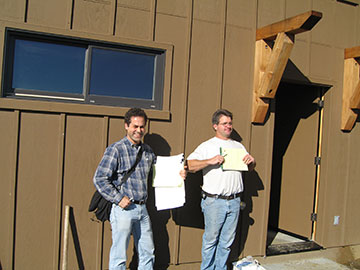 |
Abe came for a site visit early in the afternoon and I asked him and Kai to pose for a picture. Kai decided that it was a mug shot and said he had previous training for this pose. | |
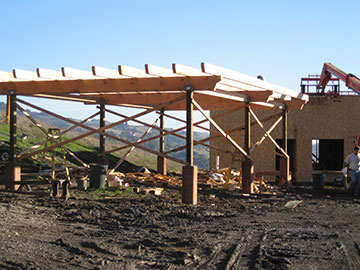 |
By early afternoon, the fog was gone and it was warm and sunny. The framing team had gotten all the rafters installed on the carport. They will get sealed, but nothing more will be done here until we install the corrugated steel walkway and veranda roofs, at which time, the carport, too, will get a corrugated steel roof. | |
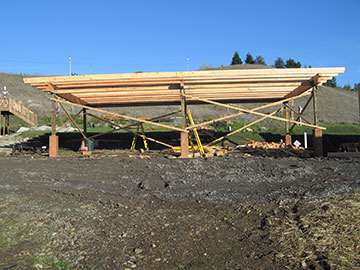 |
Here is is from directly in front. I am taking this picture from the top of the road up from the pond. | |
| Click here for more shots of the house | ||
| Back to top | ||

