| February 8, 2008—The first daffodil . . . | ||
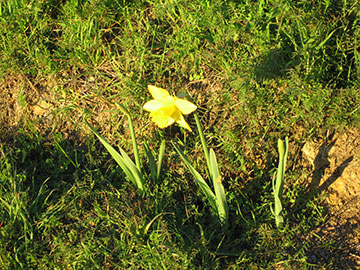 |
What a beautiful day! By the afternoon it was actually warm—what a concept! The window thermometer in the cottage said 60° in the shade, so I know it was at least 65° in the sun. After shivering since November, it was wonderful. My assistant and I laid out rose beds in the rose garden area, but all our hard work is not visible from above, so I did not include a picture of it. By late afternoon, encouraged by the warmth, the first daffodil of the year was blooming by the driveway. It is always a heartening sight that I look forward to every year. How can you not feel hope when looking at a daffodil? |
|
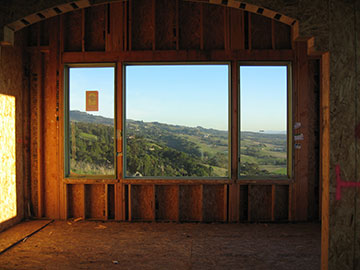 |
Here is a picture of our dining room window through the archway from the living room. This shot was taken in the late afternoon light. | |
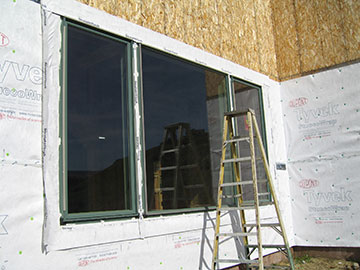 |
Here is the same window from outside. Kai had given his crew orders and taken off before I arrived at the site, but they got a lot done during the day. |
|
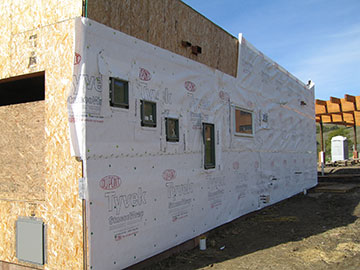 |
On Wednesday, they had installed these windows, but I did not take a shot from the outside. The shower window has white trim because it is a different type of window than the rest. We had to use a special window because the steam in the shower would quickly damage a wood window but we did want a window that opened. This one doesn’t show very much, since it is at the back of the house, and we will paint the frame the same brown as the stucco. |
|
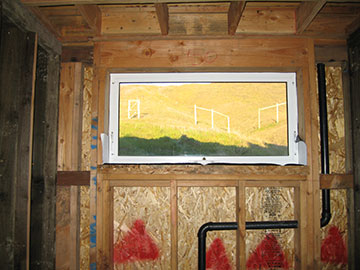 |
Here it is from the inside. I took this picture with the flash on so you can see the inside of the wall but also get the late afternoon sun on the hill behind the shower window. The red triangles are feng shui to keep our prosperity from flowing down the drain. |
|
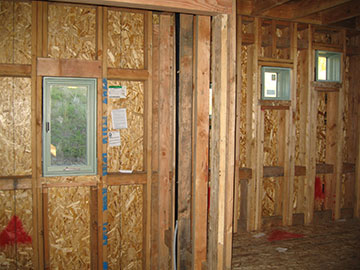 |
Here are the toilet room window and two of the three ascending square windows above the bathtub. You can also see more feng shui triangles. | |
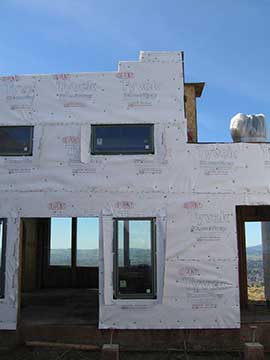 |
This is from the courtyard looking through the future French doors into the living room and showing a little bit of the front door opening as well. | |
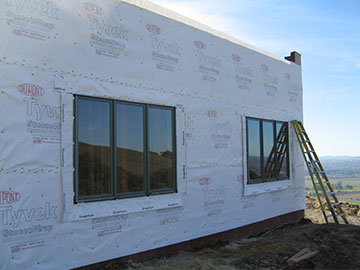 |
This is the north face of the wall with the library and guest bedroom windows installed. | |
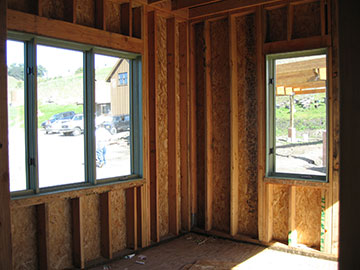 |
Looking out the library through the windows, you can see the carport and driveway. Oddly, now that the windows are in, the room seems smaller. The spaces go through these visual size changes several times. They seem small when there are no walls, then seem larger when the walls go up, then seem smaller again when the drywall goes on, then seem large when painted. I guess it all has to do with how we are programmed to perceive spaces, but it is odd. |
|
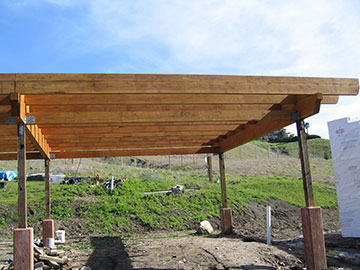 |
The painters finished clear-coating the carport rafters. The beams and rafters are Douglas fir and the posts are pressure-treated Doug fir. The posts will be stained the same color as the barn, but we have asked that the red concrete be left as is. Abe and Kai and I have been working out the logistics and design for a covered walkway between the back door and the carport. We had the concept for it all along, but couldn’t finalize the design until we had the two structures placed on the site. There are still some issues to work out because of the grade difference between the house and the carport, so a few stairs will have to be put in at some point later. |
|
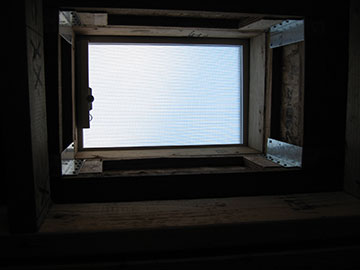 |
I included a picture of one of the skylights before, but this picture is better. These skylights are made from 3 layers of translucent plastic with gas in between the layers. They will keep out the heat of the sun remarkably well but let light into otherwise windowless rooms, such as closets, dressing rooms, the laundry room and so forth. Clear skylights sound great, but if you have ever had one, you know they are awful heat sinks in the summer. Also, no one ever goes up on the roof to wash them, so they always look terrible. These skylights avoid all of those pitfalls while still letting in light were needed. |
|
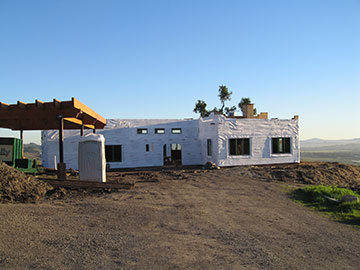 |
At the end of the day, the house was almost completely wrapped with Tyvek. I know from watching this process on the cottage, that I should not expect the plasterers next week, but it will not be too long before we get our stucco. | |
| Back to top | ||

