| January 18, 2008—Hot-mop on top | ||
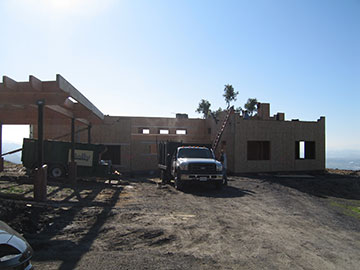 |
I arrived at the site fairly early for a Friday morning and the roofers were hard at work. From their progress, it was clear that they had started the day before. I checked in with my assistant and then went off to pick up 4 rolls of cardboard for the rose garden—which I neglected to photograph in the truck—again! It’s too bad, because these are 48" rolls of cardboard about 15" in diameter, set on end on a pallet and shrink-wrapped together. It is quite an impressive load to drive around in my truck. |
|
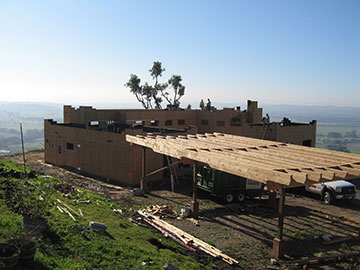 |
Here is a view of the ongoing roofing from the balcony. If you look closely, you will see that the insides of the ears on the utility and guest wings are now black. We may paint the inside of the parapet later to match the stucco color, but for now, they will stay black for a while. We originally wanted to have a membrane roof—which which is a better roof—but could not afford it. This is a 4-ply hot-mop and is guaranteed for 20 years. We are using a large commercial roofing company that was willing to take the job because this house is constructed more like a commercial building than most houses. I believe that they will also do the foam insulation. |
|
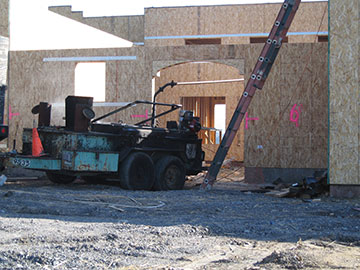 |
I didn’t want to get too close because of the hot asphalt, but I wanted to get a picture of the cooker. When I got close to the house, I realized that they had installed the arch on the gate! I got so excited. For some reason, this little touch just really makes me feel like we are getting somewhere—or maybe just getting to the good stuff. The details are what makes something come together and this house has a lot of lovely details. When my assistant heard me exclaiming about the arch, he told me that Thomas had put in all the arches inside too. |
|
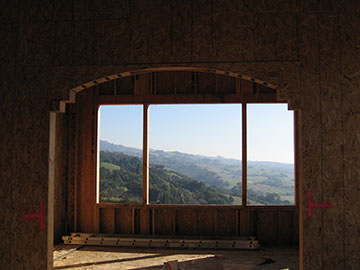 |
Here is the arch between the living room and dining room. From the living room, it frames the big, south-east facing window. In the future, you should be able to see the lower part of our chandelier through the arch as well. From the dining room, it will frame the fire place, which they may start building as soon as next Monday. |
|
 |
This shot is from the dining room toward the kitchen/family room. You can see the double arches which frame this tiny, little hallway. On the top sides of each arch in the house, there is a double step. If you look back at the arch on the gate, it only has a single step. The second step was sacrificed when we lowered the top of the front wall. I am still not sure exactly how I am going to ornament the arches. I have seen photos of houses where this type of arch had a painted border, sometimes done in wide stripes, horizontal on the sides turning to vertical over the top. This looks terrific and I am tempted. Other decoration schemes include some foliage, such as a vine painted around the edge. I worry that I will be too busy to do some of these things that I have in mind—especially because these touches really make a space special. Well, we will cross that bridge when we get there. |
|
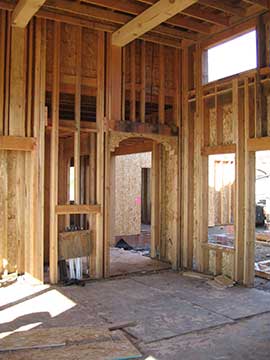 |
This arch separates the living room from the foyer. We wanted some transition from the entry to the living space with out a door. Todd came up with this idea after going through all the picture books we lent him at the beginning of the design process. Originally, the arch was to be a ziggurat shape, but we thought that was too harsh, so Todd suggested adding the arched top and we really that. The curved arch adds a feeling of welcome and graciousness and that were missing without it. |
|
 |
This shot is looking from the kitchen through the arches into the dining room. When we were designing the house, we told Todd that we had a hierarchy of rooms: formal public rooms, family public rooms and private rooms. The formal rooms include the foyer, living and dining rooms. These are the rooms that you would take a visitor who you did not know well. The family public rooms are the kitchen, family room and, perhaps, the library. These are rooms you would hang out in with family or close friends. The private rooms are the master suite and other bedrooms and bathrooms. We wanted to have a powder room to go with the formal rooms, but unfortunately it got eliminated in a cost cutting measure, so the guest bath has to do double duty. |
|
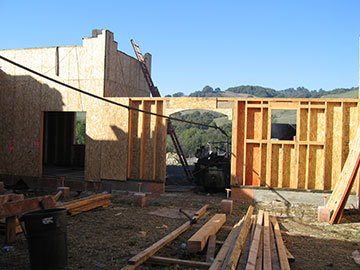 |
Here is the inside of the gate arch with its single step, although it is a little hard to see in this photo. The big, snaky thing is carrying hot asphalt to the roof.
|
|
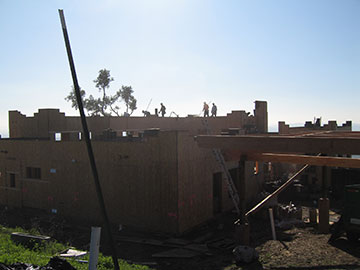 |
Another shot of the roofers at work. The roofing
supervisor told me that the the asphalt is melted at 525° and
will start on fire at 550°.
This came up in a discussion about getting a fire retardant coating on the roof. Once I realized how hot the roof would need to get before it started on fire, I felt a lot better. There is nothing around us but grass to burn. Although we are planting some trees, they are all fire resistant and away from the house. Even the one native tree, the bay tree, although more flammable, is far enough away from the house not to be a problem. The only thing we need to worry about is embers falling on the roof and I doubt very much that anything large enough to sustain a 550° temperature would land there. |
|
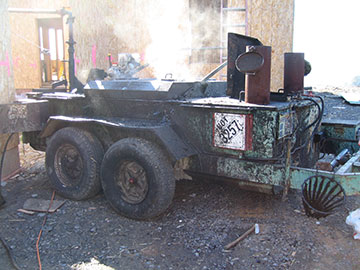 |
Here is a great shot of the cooker. With this thing going, the smell of asphalt was strong all day, but I have to confess that I kind of like the smell. It reminds me of being a kid in the summer time, of hot pavement, new building and the roof on our house, which dripped hot tar all summer. This photo doesn’t have the same impact at this scale, but larger, this cooker is very impressive, like some kind of battle-engine. |
|
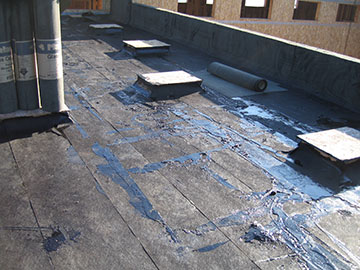 |
Here is the partially finished roof, and just in time too. We are expecting rain again on Monday, so the roofers will work through the weekend to get it finished up. The square bumps with plywood on top are where the sky-lights will be installed. I had thought that they were in and the plywood was to protect them, because I saw Kai carrying one up to the roof one day. However, later I saw them stacked in the barn and realized that he had just taken one up there to use for a template to build up the boxes, and then put it back. |
|
| Click here for updates in the cottage decor | ||
| Back to top | ||

