| July 11, 2007—Sprinklers and stairs and more . . . | |
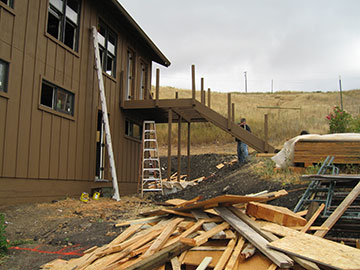 |
It rained last night and was still cloudy and misty when I arrived at the site. I had gotten up very early so I could stop by on my way to the property and pick up a huge roto-tiller so my helper could roto-till the rose garden area. When I got there, all was still, and my helper and I went down by the pond to start our project. Unfortunately, even the huge machine I got could not get through the weeds to do more than bounce off the rock-hard soil below. Discouraged, I came back up to find the painter had arrived and was staining the stair framework. Kai said that he would talk to the grading sub and get a price to rip up the rose garden area with his ripper. |
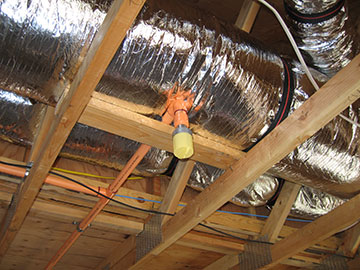 |
I took the tiller back to the rental yard and when I returned to the site, the sprinkler contractor was there installing sprinklers in the guest cottage and barn. The yellow thing in the middle of the guest cottage ceiling is a sprinkler. When the ceiling is complete, all you will see is a round plate over the sprinkler. The plate is held on with solder, which melts at 130° F and the plate will then fall off. At 165° the sprinkler will go off. The installer said that they can go off individually without triggering the others if, for instance, you have a kitchen fire. |
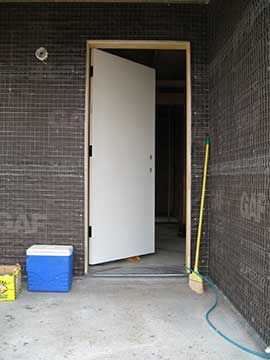 |
I took a picture of the front door of the guest cottage. Notice that between last Friday and today, the stucco wire has been cleaned up around the door. At 10:30, I had a meeting on-site with Janver and his office assistant, Kim, who had not been to the site before, so we did the full tour. |
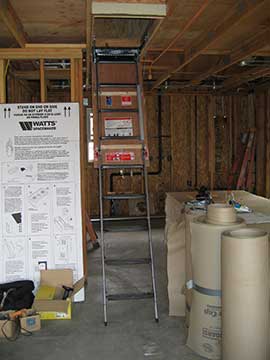 |
Here is a better picture of the attic door open and the stairs down. You can also see the kitchen sprinkler in the background, right next to the top of the stairs. The box next to the stairs has the little metal locker which will hold the water heater outside the kitchen. The water heater will stand on its own little concrete pad and this a 3-sided metal shed which bolts to the building, will protect it from the elements. I also bought the tile for the bathroom. It is plain white tile but quite a bargain. |
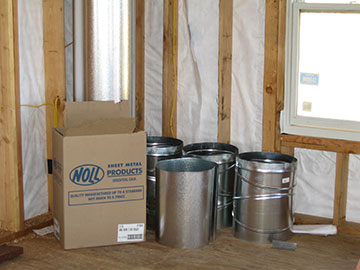 |
Back in the barn upstairs, I got a good look at the metal for the air return on the furnace. |
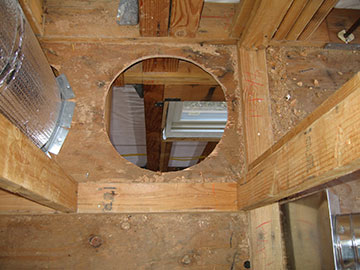 |
It will go through this hole to the furnace below. |
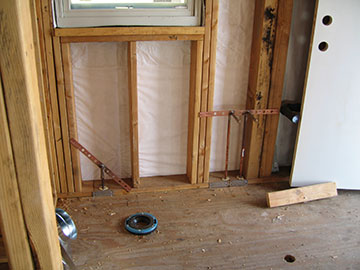 |
Also in is the copper pipe for the barn bathroom. |
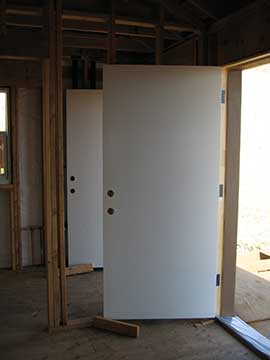 |
Here are the two exterior doors of the barn, blocked open, so they won’t blow in the wind. |
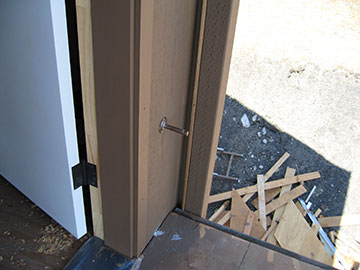 |
Outside the bathroom door is a little piece of pipe. This will feed a hose bib so we can wash our feet off in the winter time. |
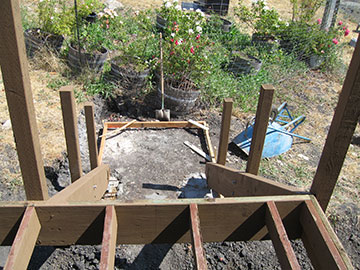 |
Here is a shot looking down the stair framing to its base. The stairs will be wood, except the bottom three which will be the metal grating we saw last week. |
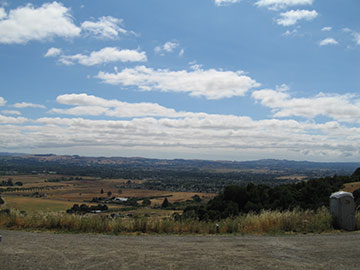 |
It was so cloudy and actually a little drizzly in the morning, but by lunch time it had cleared up. I took this beautiful picture of the sky (and also our lovely porta-potty on the right.) I can’t help thinking fondly of the porta-potty because since it arrived, it has saved me many a drive to the 7-11. I can’t wait to have a real flush toilet and use the septic system I have spent so much time and money on. |
| Click here for more pictures from July 11 | |
| back to top | |



