| July 13, 2007—Terra-forming and drainage | |
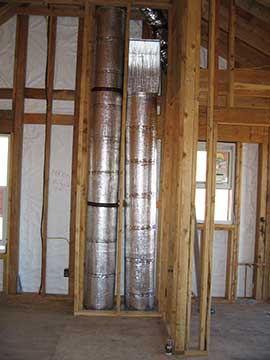 |
The HVAC contractors were here finishing up the ducting. They continue to do an excellent job. I am not going to show too many pictures of the ducts, but they are really well done. The air return pipe has been installed down to the first floor and all the ducting upstairs is finished. |
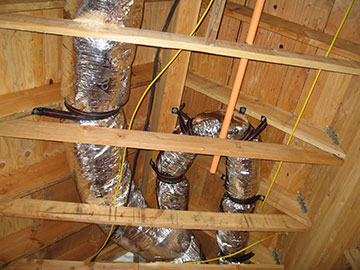 |
This is the duct to the bathroom, which comes off the main duct and loops over the air return pipe back into the bathroom wall. In reality, this looks very artistic, and it is very well strapped so it won’t vibrate with the air flow. |
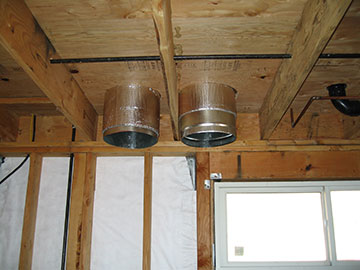 |
Here are the two ducts coming though the floor to the first floor, where they will be connected with the furnace. |
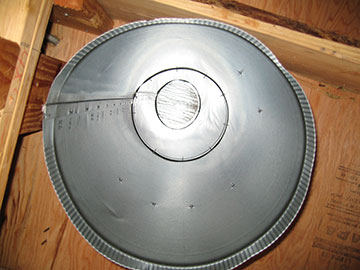 |
I took this picture up the air return pipe, because once it is connected with the furnace, of course you won’t be able to see up it anymore. I just think it is kind of cool to have a record of all the places that are hidden in the construction process. If you didn’t know what this picture was of, it would be difficult to guess. Even though it is only about 10 or 12 feet long, the perspective in this picture is very confusing. |
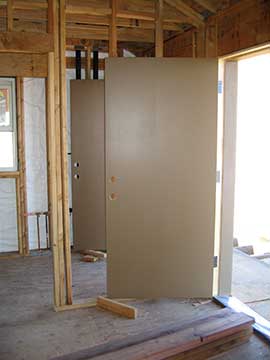 |
In the previous picture of the barn doors, they were white. Now they have been painted to match the siding. |
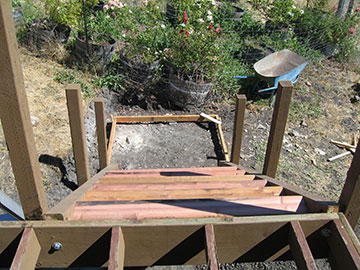 |
Here is another view of the stairs looking down from the unfinished deck. |
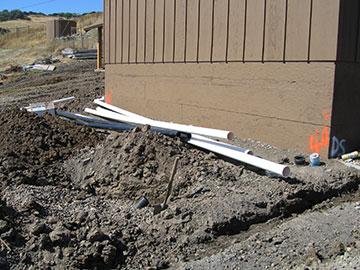 |
As the afternoon went on, the graders continued to work on the drainage pipe. When Jim and I left, they were still working. |
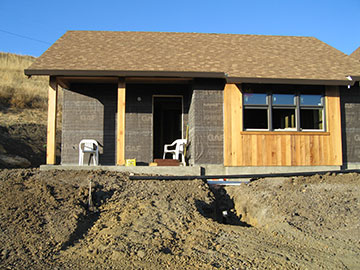 |
I took this picture of the guest cottage in the late afternoon light. Most of the grading up to the front porch is finished—except for the sewer connection ditch. The stick-like thing in front of the porch is a hose-bib, which will be relocated to the edge of the porch soon. Note the two white chairs. Jim brought a second one so I would have a place to sit. We have had these chairs for years and they are still in good condition. It looks like they have found a new home. |
 |
It had been a beautiful day, warm but not too hot. Now the fog was coming in through The Gap and I took this picture of it. |
| back to top | |



