| July 18, 2007—Rain in July! | |
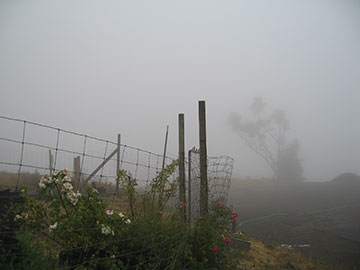 |
The night before had been hot, muggy and foggy at home, and when dressing for the site visit, I wished I had something cooler to wear. At the last minute, Jim said he heard it might rain, so on the way out of the house at 6:45 am, I grabbed my windbreaker. It was foggy but uneventful on the drive up until we got to Petaluma, where it began to pour rain. When we got to the site, the clouds were right at our elevation, so it was very gloomy and wet. |
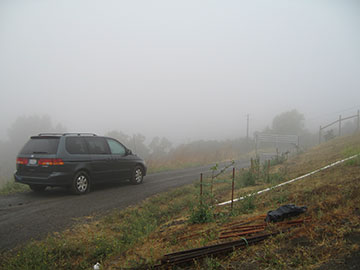 |
We had left the van at the site on Friday, so Jim had come with me today to drive it back. It was awfully muddy, but he managed to get it off the house pad and onto the driveway which—although it looks no different from the house pad—has probably a foot of base rock worked in and does not turn into glue in the rain. |
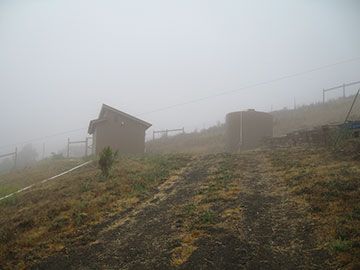 |
Standing in front of the guest cottage and looking up at the shed and water tank, you can see how foggy and wet everything looks. What you can’t tell from this photo, is that after 3 steps, I am already wearing six inches of mud on the soles of my boots. This has a disconcerting habit of building up then falling off in chunks, so that suddenly you are wearing high heels or one platform shoe and one regular. It’s also incredibly sticky and hard to get off. I usually change shoes sitting in the driver’s seat, although today, I just put down a piece of plastic from the trunk before I drove my car. |
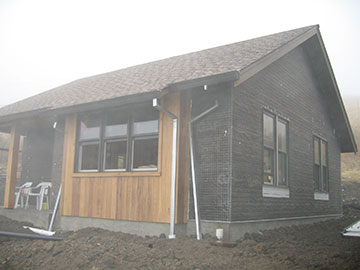 |
The roofer had returned to change the gutters slightly and add the downspouts—although they are not yet connected. He had put in gutter in one continuous piece along the front of the roof, but the extension of the roof along the bay window was supposed to get its own strip of gutter along the front, but not be connected to the main gutter on the sides. The way the roofer had done it looked awkward and also gave us only one downspout on the front of the cottage. I asked to have it corrected and today I saw that they had made the change. |
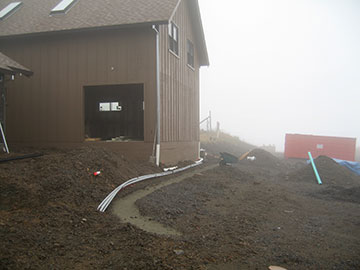 |
Kai had also put in the footing for the retaining wall to go up along the front of the barn. The curve in the wall will hold up a driveway to allow us to drive up to the barn door. The light colored pipes are electrical conduit which now hooks into the barn. Also, at the corner of the barn, you can see the metal downspout, now draining into a white drain pipe. |
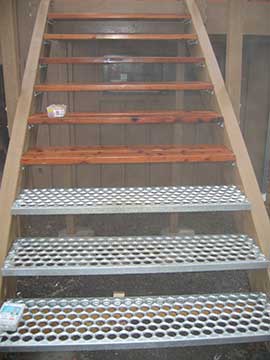 |
Around the side of the barn, I noticed that Kai had installed the new metal treads at the bottom of the barn stairs—just in time for me to scrape my boots off on! |
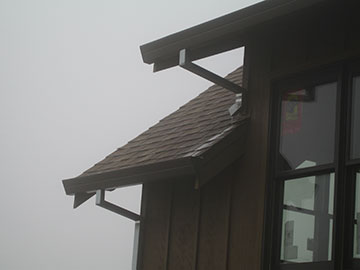 |
Here you get a view of the newly installed downspouts working perfectly. You also get an idea of how wet it is. |
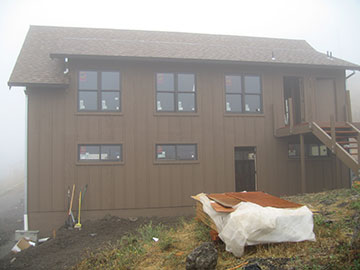 |
The barn looks so handsome, despite the gloom. |
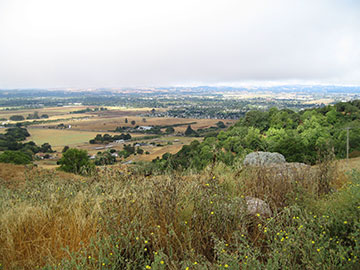 |
By 9:30 am, it was starting to dry up and you can see clear sky in the west. Kai and his helper had arrived with a forklift to move the retaining wall blocks down from their resting place near the water tank to in front of the barn. Kai also told me he was expecting an inspection from the County this morning and if he passed, we could start closing in. The electrician arrived to finish up the final wiring on the barn and I discussed the phone system with him. We will need quite a few phone lines here, but fewer than I thought because of moving my office to the barn. |
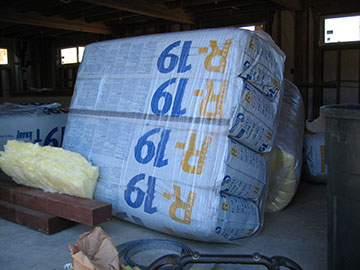 |
In the afternoon, after the inspection, the insulation crew arrived to start on the insulation of the barn. We are having a higher R-factor insulation put into the guest cottage, a spray-on soy-based foam. However, the contractor has been very casual about when he will get around to installing it. We finally got him on site today, and he spent quite a bit of time talking to Kai about cars. I hope we can get this company to do their job in a timely fashion. Meanwhile, the barn crew, which will do more conventional fiberglass batt insulation in the barn is on time and on the job. Here are some bales of insulation ready to install. |
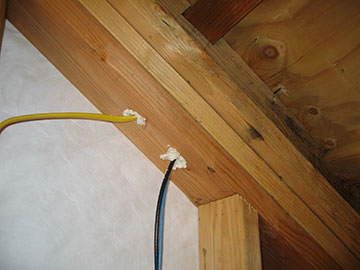 |
The first thing they do, is use foam to fill in all the cracks and holes. Once they have finished that, they will put in the batt. Once that is complete, the sheet rock can go up. |
| Click here for more pictures from July 18 | |
| back to top | |



