| July 27, 2007—Drywall in the cottage too | |
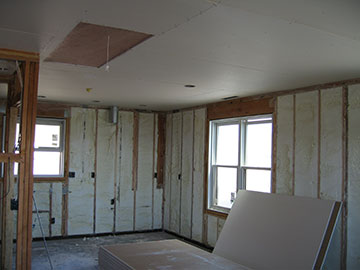 |
I got to the site around 2 pm because I had a meeting with the contractor in the morning and then I stopped to pick up the rest of the quarter-round tile edging, which had arrived at the tile store. By the time I arrived, the drywall crew had made some progress on the guest cottage. We wanted to get the drywall on before the final stucco coat went on, so the timing is excellent. Here you can see the ceiling with drywall but before taping and mud. |
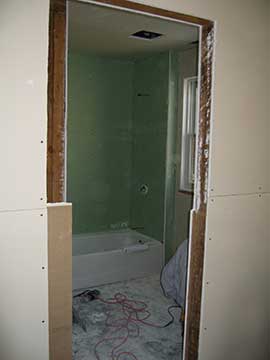 |
Now that we have solid walls, it is harder to get shots into the rooms. This picture is looking from the bedroom into the bathroom. The green board is what goes up around a shower as a base for the tile. |
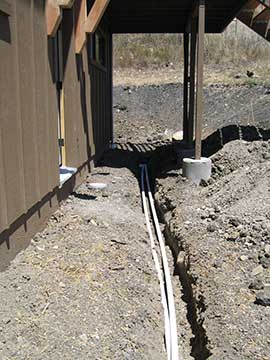 |
On the south side of the barn, I took this picture of the water pipes being put in to bring water from the main supply lines to the barn and guest cottage. We have two kinds of water—potable and non-potable. The non-potable is for hose-bibs. It’s OK to drink health-wise, but is as hard as nails. On Wednesday, I have a company coming to talk to me about filters and softeners et al, to make the potable water more tasty and less hard. By a strange coincidence, the company is one which took over some of the Watermark stores—a company for which Jim used to work—and which went bust after he left. The word “potable” is another example of how pronunciation of the same word can change from trade to trade. Most people pronounce the word “potable” with a long “O,” but a lot of people in the well and water business pronounce it pot-able, like a pot. I don’t know why. |
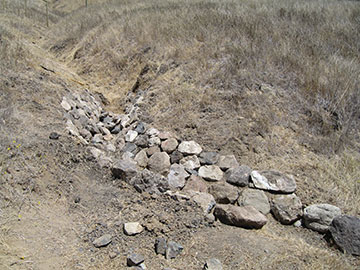 |
This picture is hard to make out, but it is a picture of the gully which goes down the hill, past the house pad, to the pond. It was rip-rapped by the grading contractor which built the dam from the house pad down to the pond, but further up the hill is still raw. My assistant has been scrounging around the building site for rocks and putting in rip-rap. Today I drove the truck up so we could use it to go down below the dam and bring up several loads of rock. We brought 3 loads. It was mighty tiring work, especially after me having done a full work-out at the gym in the morning. I took this shot before we brought up the 3 loads. |
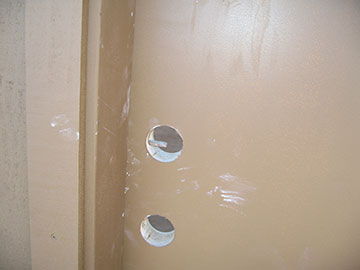 |
I took this picture because of the low-tech construction door latch—a twig through the lock hole in the door and into the jam. I am sure construction workers have been using this technique for hundreds of years, but it just tickled me. |
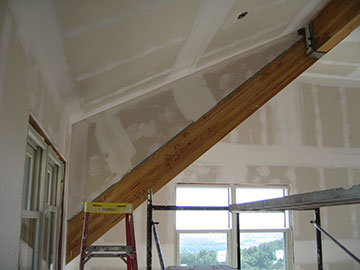 |
This picture is of the completed drywall next to the shed-roof beam. Kai was after me to wall in the beam because he thought it would be too difficult to drywall around, but I insisted that I wanted to see the beam. They did a fine job and I am so glad I stuck to my guns because the beam is very handsome. Now I have to decide whether to sand off the dog prints or cover them over with finish for posterity. |
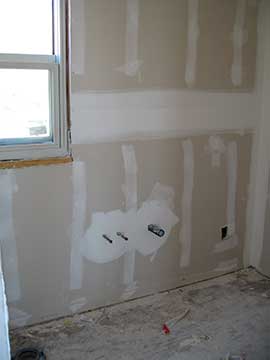 |
Here is a quick shot of the barn bathroom plumbing taped and mudded in. |
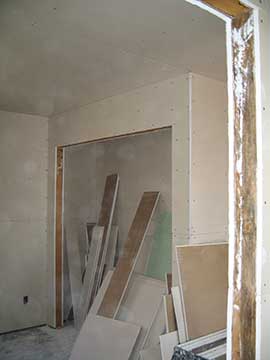 |
Late in the afternoon, back in the cottage, here we are looking from the bathroom at the bedroom closet. The crew has stacked scraps in it. I took two pictures of this view at two different times a day and both came out with spots on them—maybe it’s time I cleaned my camera lens. |
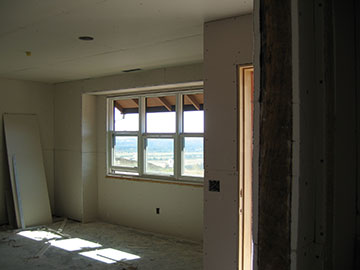 |
Looking from the bathroom at the living room bay window, it suddenly looks very cozy with its new walls. The one thing I did not take a picture of is the view from the front door into the cottage. Having the wall to the laundry closet drywalled really changes the feel of the space. I will try to remember to take a picture of that on Wednesday. |
 |
One last picture of the living room/dining/room area, which looks a little odd to me without the stack of drywall sitting in the middle of it, as it has the last 2 months. The reason the view out the windows is so hazy is because they are covered with plastic from the plasterers. (Because the bay window is surrounded by wood, there is no plastic on the 3 windows in the bay.) |
| back to top | |



