| July 16, 2008—Columns and fans are installed (with some surprises) | ||
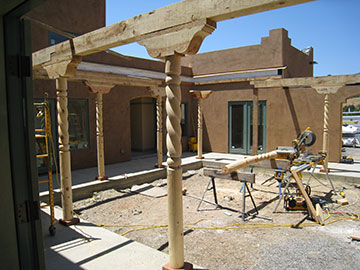 |
Here are the columns installed in the courtyard with the beams placed on top. We had a little problem with the columns because they were trimmed too short, but Kai added a block of pine at the top of each corbel to make up the difference. I think I actually like it better, since it gives the corbels a little more heft. Luckily, we had plenty of white pine to cut up left over from the too-short gateposts. |
|
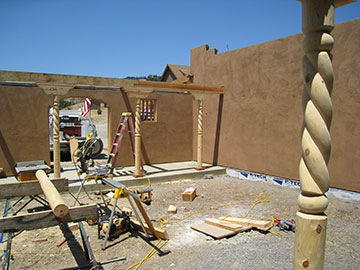 |
Looking across the courtyard towards the front gate, you can see where the beam dies into the wall. If you remember (or look back at the picture of the column epoxying on the previous page) there are two attachments made into the wall to support those beam ends—one on either side of the courtyard. The section of walkway by the grille in the front wall won’t have roof on it. I was afraid it would end up being a damp, musty cul-de-sac, so I decided to make it into an arbor instead. That section will just have rafters to serve as support for some kind of climbing plant—I am still deciding what. Roses, grapes, bougainvillea, and more are in the running. |
|
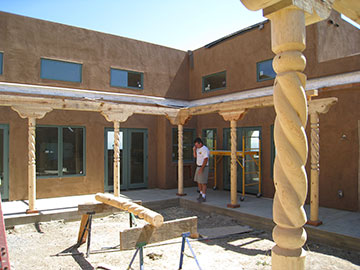 |
Kai chats on the phone while the courtyard basks in the sun. | |
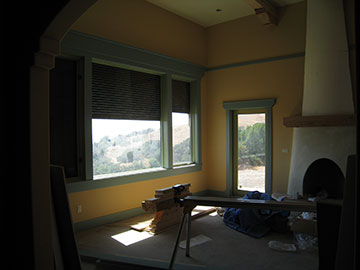 |
Later in the afternoon, after much pleading from Kai, the electricians got some of the house electricity hooked up. Some of the items that went live were the window blinds which I couldn’t resist playing with. | |
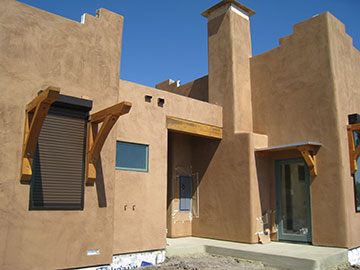 |
I left the guest bedroom shade closed and went outside to photograph it. In this picture, you also see the window from the guest bathroom, the house electrical panel (in the alcove by the chimney) and the living room door. | |
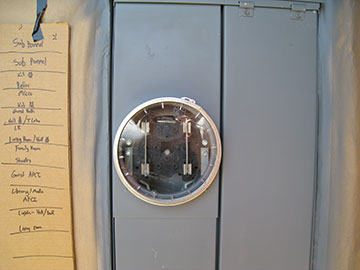 |
This panel was originally set up to house a meter. In a normal installation, the utility company installs the meter which completes the circuit and turns on the electricity. Because our electricity is already on and metered up at the utility shed, we don’t need a meter in this panel, so the electricians had planned to use something else to complete the circuit. When Kai asked them to get it turned on today, they kept talking about how they were waiting for some ”jumpers” to come in and what they could use as a substitute. I didn’t know what they meant and thought I misheard the word. They finally found something that would work, and here is a picture. Those two bars inside the clear box are connecting all the electricity in the house! |
|
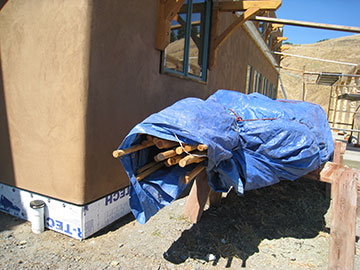 |
All the latillas are now out of the barn, propped across a couple of sawhorses and wrapped with blue tarp—which seems a little silly to me in light of the fact that next week they will be nailed up on the window brackets to stay out in the blazing hot sun forever after. | |
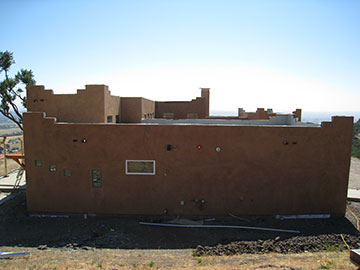 |
Here is the east side of the house. The window with the white frame is the master shower window. It is a vinyl window due to its wet-use location and the frame will get painted brown eventually. There are also a lot of things sticking out of the back of the house, the burglar alarm bell, the vent for the boiler, etc., etc., etc. |
|
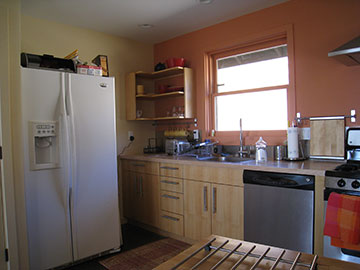 |
Here are some better pix of the newly-installed cottage shelves with everything back in place. They are much more functional than the previous stainless ones. We may put those in our laundry room—or perhaps the barn. | |
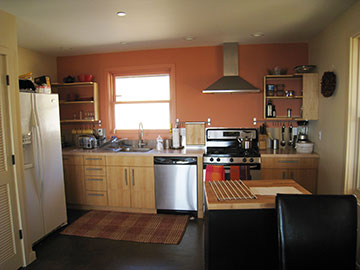 |
As you can see, they look great and hold a lot more than the other little shelves did. The kitchen in the cottage is quite functional now, although there is still a little glitch with the fridge. It seems that whenever you use the water filter, water pours out the bottom of the fridge. I had asked the repair man when he was there last if that was the correct filter and he assured me it was, so a hose must be loose or something. |
|
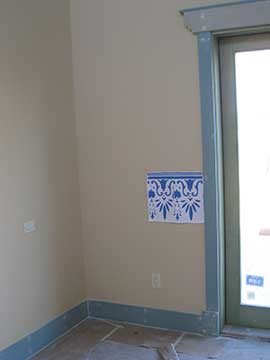 |
Here is the pattern for the master bedroom stencil once more. I have gotten materials to cut it myself and wanted to double-check the size and make sure that I liked it that way. Remember that the walls will be glazed white, so it will look much better than this pale yellow color, and the blue for the stencil will be the same color as the ceiling. | |
| Back to top | ||

