| July 16, 2008—Columns and fans are installed (with some surprises) | ||
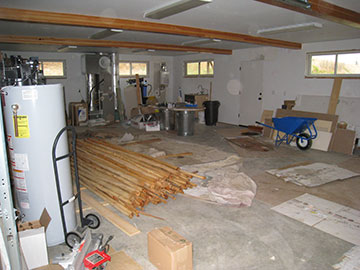 |
When I got to the site today I took a quick look into the barn to see that the carved poles, the beams and the rafter wood had all been taken over to the house. The latillas were still on a pile on the floor. | |
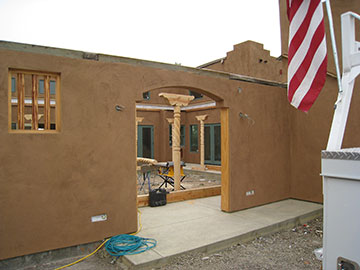 |
The columns had been set on their pins in the courtyard waiting my approval. | |
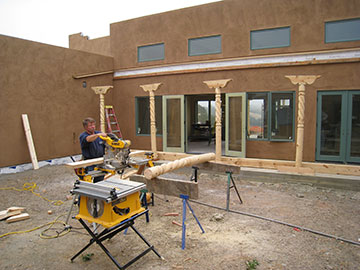 |
A carpenter friend of Kai’s, Jim, is going to help framing the courtyard and veranda roofs. Here he is cutting parts for the courtyard set-up. | |
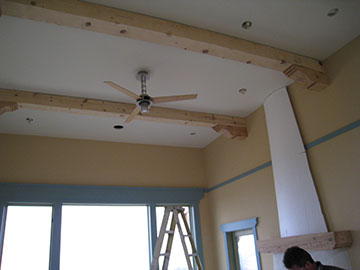 |
Inside, I found that the ceiling fan in the living room had been installed. The design and wood go wonderfully well in the room, but it seems awfully small to me in scale and is hung rather high. The fancy mount for this fan does not allow any customization of down rod length, so it is what it is. | |
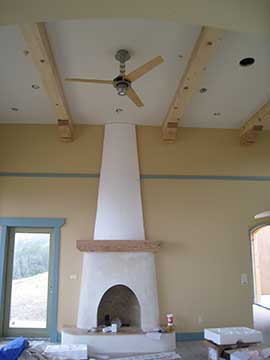 |
I stood back in the dining room to get the full view and decided it was OK. The scale allows for the fireplace to be dominant and also will not overshadow the view from the living room looking toward the dining room chandelier. I hope it moves enough air to be effective, though. The fans in the house are part of the end-of-the-day flushing program for hot weather. |
|
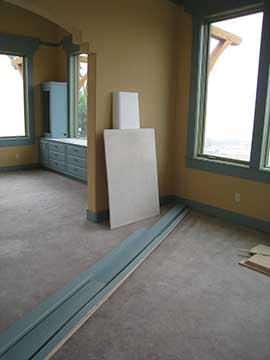 |
This is one of the plaster samples for the fireplace. I think I want the fireplace to be a little warmer cream than this. | |
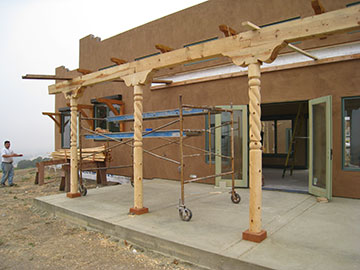 |
Here is the veranda with posts in position and the double corbels and beams installed on top. The wood between the pine beams and the house will be Douglas Fir, and will be stained a darker color. I insisted that the pine stay whiter, so we used a different finish on it. As you can see, by the time I took this photo, some of the latillas had already been moved into position across a couple of sawhorses to await installation. |
|
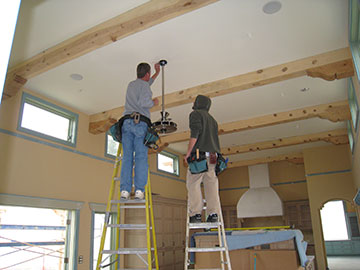 |
Meanwhile, the electricians were there installing trim (plugs and switch plates) and putting together the rest of the fans. In the kitchen/family room, we have two fans and here the electricians are putting together the first one. |
|
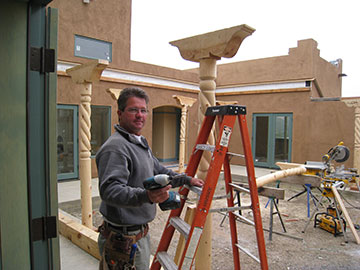 |
Here is a good picture of Kai (finally) that I took while he was working on the courtyard columns. He is attaching blocks to the tops of the corbels. Behind him in the courtyard, you can see one of the carved columns lying across some sawhorses. It was too warped to install. He has called the lumberyard in New Mexico and ordered another one. We are also missing two sections of beam, so they will have to be shipped as well. |
|
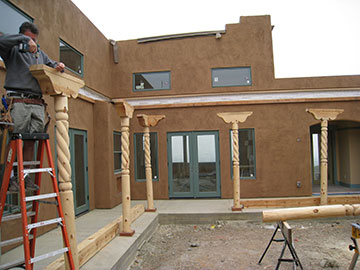 |
The courtyard once again takes on a new proportion with the advent of the beams. | |
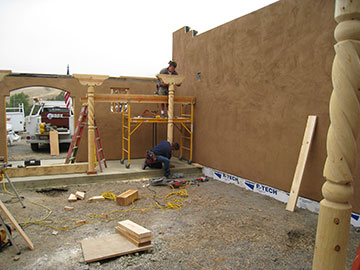 |
Here, Kai and Jim are epoxying a beam on its bolt in the concrete. | |
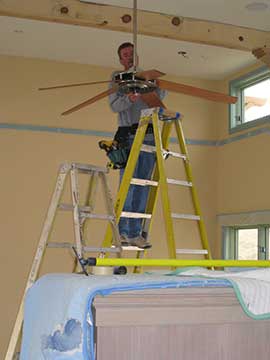 |
These fans proved kind of difficult to put together. Here we see the electrician was putting on the blades. | |
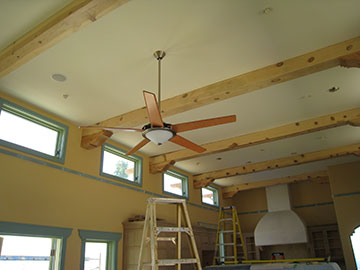 |
The finished fan. Somehow I thought that this fan and the one in the living room were about the same size—because, of course, the photos of the two fans were the same size on the website. How dumb was that? I had actually seen the living room fan in person—but in a lighting showroom with low ceilings and a million light fixtures, it didn’t look so small. This fan, however, is HUGE—kind of like an upside-down market umbrella hanging from the ceiling. I hope two of them aren’t overwhelming. |
|
| For more about the courtyard & the cottage—click here | ||
| Back by popular demand—link to the Garden Page | Back to top | |

