| July 2, 2008—All Trades Day | ||
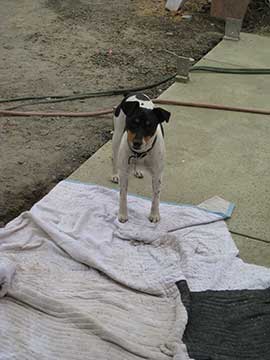 |
When I got to the site on Wednesday, there were so many people there from so many trades, I just jumped in and started answering questions. I never did get a good photo of all the trucks and vans. This is a picture of Buster, Steve Rodgers’ dog. Steve is the radiant heat subcontractor and we haven’t seen him on the job since last fall when the floor was poured. I have been told several names for this dog but Steve’s assistant gave me the definitive answer this time. Also on site were: 5 painters, 4 electricians, 3 tile setters, Kai and his helper and a partridge in a pear tree (me). Soon after I arrived, the cabinet makers also showed up to install the library shelves and the exterior shade installers arrived to finish wiring the shades to their interior switches. We had a full house! |
|
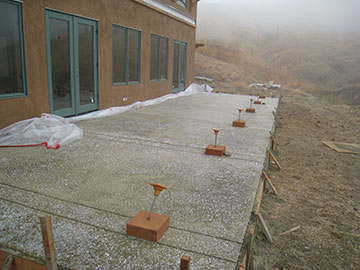 |
The veranda concrete had been poured. I think the concrete looks quite gray. It is supposed to be a sandy-yellow and Kai thinks as it cures it will turn more yellow. Once the columnsare in place and the roof is on, the whole look will change again. I will withhold judgment until later. As you can see, it was very foggy when I arrived. We need this moisture to keep our fire danger down. Of course, by the end of the day, it had warmed up quite a bit, but the fog is so welcome in this dry year.
|
|
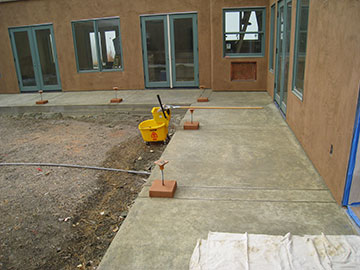 |
Here is a view of the courtyard walkway concrete. It is one day older than the veranda, so is a little dryer. It does look lighter and slightly yellow, although that is more an effect of the photo than in real life. We will see. | |
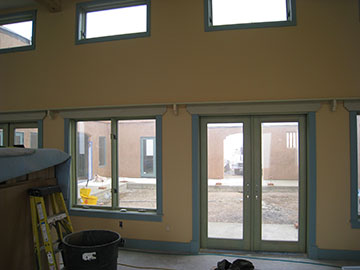 |
Kai had put in the cup shelf up in the kitchen/family room. I insisted on this shelf in the design because I seem to have numerous ’30’s- and ’40’s-style dishes and ornaments that I wanted to display on it. Now, however, I am not sure that I want to keep them. I will put them up and see how they look, but maybe they will end up on EBay. | |
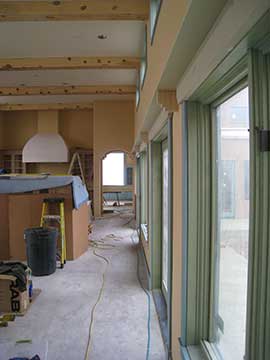 |
Notice the little stepped braces holding up the shelf. I worked this detail out with the drafting architect at Todd Jersey Architecture during the design phase. We were hoping that this detail wouldn’t look to kitschy. I think is OK. | |
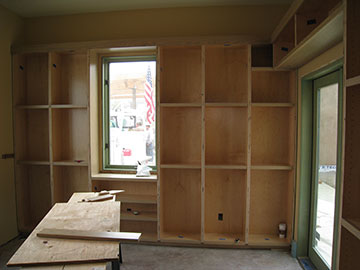 |
The cabinet makers started installing all the library shelves. When we were designing the library, I thought there would be plenty of shelves, but now I think maybe I might need to put some of my books in the barn. I have a huge library of tacky paperbacks which I actually re-read a lot. We will put all the nice books in here first and then see what we have left.
|
|
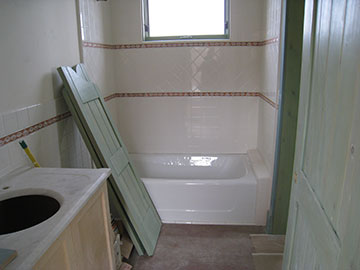 |
Without the blue covering on the tub, the guest bath looks so pristine. I am very happy with the way it is coming out although I have run into a problem with the height of the faucet, which conflicts with the medicine cabinet door. The faucet I picked out is quite tall—somehow, I didn’t quite understand the proportions of everything. We had already run into an issue with the medicine cabinet and the light fixture above it, so we can’t just move the medicine cabinet up to accommodate the faucet. I am now looking into finding a different faucet. |
|
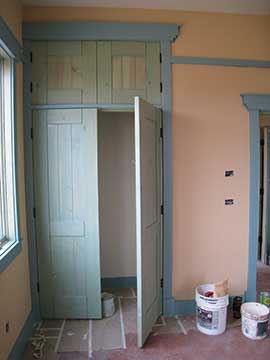 |
The painters were working on the trim in the guest bedroom. They will paint from this wing toward the master wing. To keep ahead of the painters, Kai got all the trim done here and is moving around the house toward the master wing. In the fog, the wall color assumes quite a peachy look, whereas most of the time it is more of an earth tone. Still, the colors work well together and once we get decorations in the house, things will change again. I love this high closet for some reason. Even though it is kind of squashed into the corner, it is very satisfactory—most likely because of the comforting thought of the extra storage! |
|
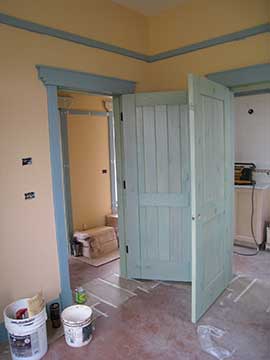 |
Another view of the guest room trim with the stained doors. I kind of wish we had gotten white pine from New Mexico for all the trim wood and stained it the same as the doors, but by the time we were buying the trim, the price for shipping had gone through the roof. | |
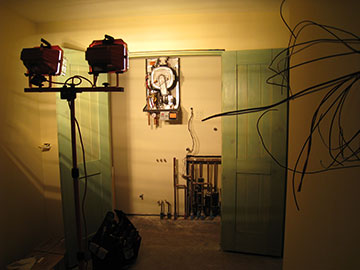 |
Here is our Munchkin boiler—yes, that thing with the big wheel up on the wall is a boiler. This will heat all our domestic water and the water for the hydronic heating as well. | |
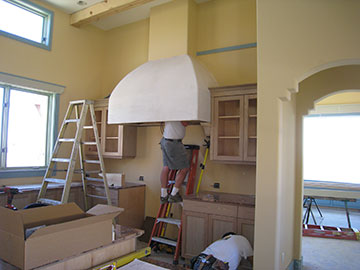 |
Jonah was swallowed by the whale . . . Here is Kai with head and shoulders up the range hood. We have decided to tile the underside of the range hood with the same tile as the backslash. For various reasons—mostly because we were making this thing up as we went—there is no flange around the front and sides of the hood. Our original plan was to use a piece of stainless sheeting on the underside, but the edge where the plaster runs into the stainless was just going to look a little funky, so we decided to use the tile instead. |
|
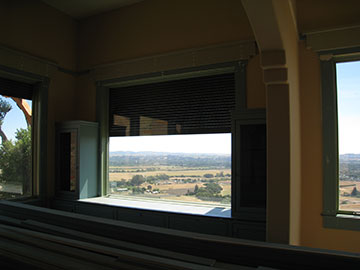 |
Here is the library shade coming down. You can’t see in this picture because it is so low resolution, but the shades have little holes along their edges. As they hit bottom and close completely, the holes disappear one row at a time, like a portcullis lowering—very effective! | |
| For more on what happened July 2nd, click here | ||
| Back by popular demand—link to the Garden Page | Back to top | |

