| July 30, 2008—Trusses & more plaster | ||
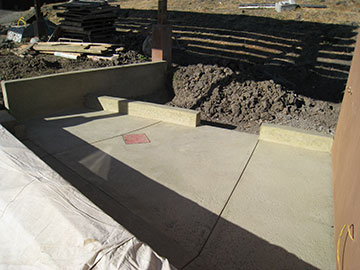 |
Here is a better view of the concrete pad next to the carport walkway. That red diamond is covering up the area drain which will drain this concrete and half the carport roof. | |
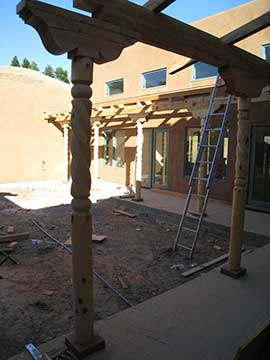 |
Inside the courtyard, things were starting to look very good, although we are still missing two sections of beam. For some reason, we are two pieces short on our shipment from New Mexico, and of course did not notice it until we went to put them up. | |
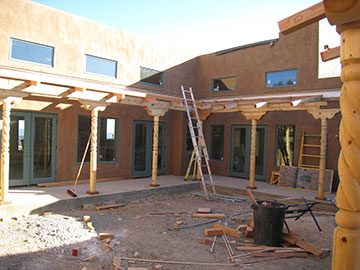 |
The courtyard space has changed drastically since the walkway roof started to go in. My idea for this space is that it be almost another room in the house. I am going to try to landscape it so it is cool in the summer and warm in the winter. Hopefully, we will be able to sit outside on all but the most miserable days. | |
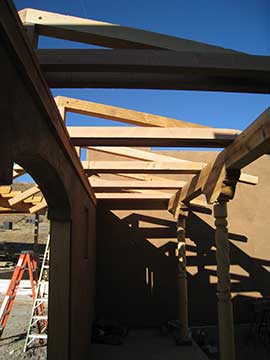 |
Here is a good view of the porch trusses at the end of the day. The joist ends will be cut off, but Kai said it was easier to get a nice, clean cut once they were all up and he could snap a line for a cut mark. | |
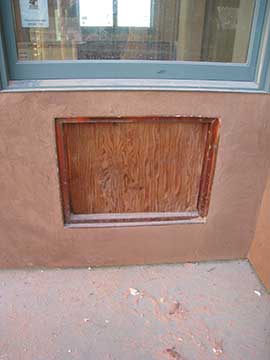 |
This is the opening for the vegetable cooler in the kitchen. The sash window above will be used for a pass-through from the kitchen for patio dining. We are still working on a screen for this opening. I have been to a place in the City which carries all kinds of metal cloth and can make custom screens. I am still undecided as to whether to have it made in copper screen with a bronze frame or stainless steel and have it powder coated. I discussed it with Janver and Kai at our last meeting and am still not sure. |
|
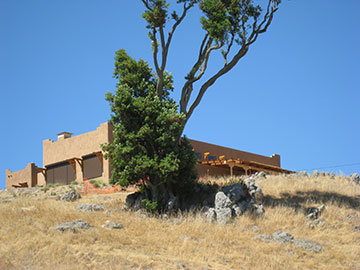 |
I took this picture from the rose garden. The widow shades are down and the veranda columns show a little from below. I am a little surprised at how very southwest the house looks now, even though I had the elevations to go on. Somehow in the drawings, it looked sort of southwest, but bringing all those authentic elements from New Mexico has added up to the real deal. I feel a little odd having a house which is fairly authentic to an area I have only been a few times, but oh well . . . | |
| Back to top | ||

