| June 11, 2008—The cabinets arrive | ||
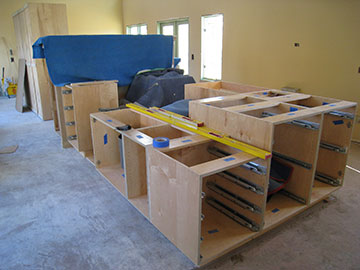 |
I arrived at the site early in the morning and not long later, the Kit and Vinny, the cabinet makers pulled in and got to work. They have been working hard since Monday to get the cabinets installed. This is just an amazing process, like a giant three-dimensional jigsaw puzzle. They made everything in their shop and put it together there, then took it all apart and brought it up here to reassemble. The blue tape you see on all the cabinets in the photos has the identity and position of each cabinet marked on it. |
|
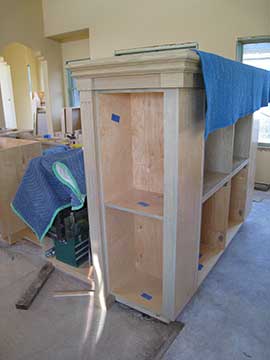 |
This is the low hutch which will act as a separator between the family room area and the kitchen. The idea was that we could have a big room to hang out in that would be an extension of the kitchen. For informal entertaining, guests will probably use this room to congregate in. That way Jim can cook and be part of the conversation as well. Originally, we intended this area to house the main TV as well, but that has—thankfully—been moved to the library. Jim will have a small TV on the counter to watch while he cooks—something he enjoys—but it won’t be visible from any chairs, just the kitchen area. |
|
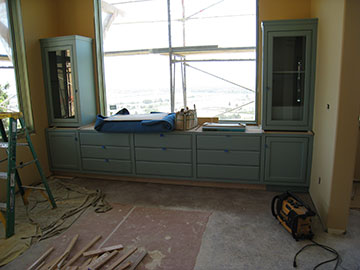 |
The dining room hutch was all installed and ready for the granite folks to template. The upper cabinets will rest on the granite after it’s installed. It is very hard to get a shot of these cabinets because the light is always coming from behind and this camera won’t let me use a fill-flash like the old one would. | |
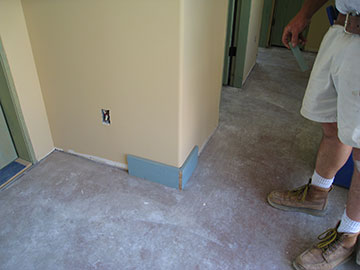 |
Kai realized that with our rounded corners, we would either have to do some heavy-duty caulking at the baseboard corners or find some other way of mitering them than 90°. It is hard to see in this size of photo, but we mocked up a square corner and it looks not so great. |
|
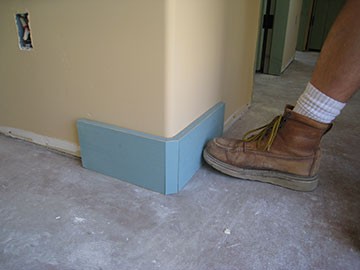 |
He decided to make a double miter with an extra little piece for the rounded part. It looked a lot better and will probably hold up better too. | |
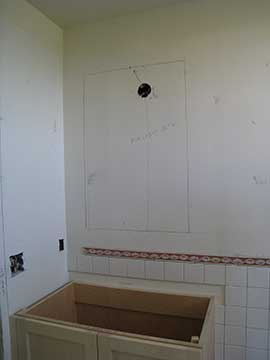 |
We had run into a problem with the medicine cabinet in the guest bathroom. Vinny and Kit had made it the same size at the master bathroom medicine cabinets, which I had not realized would be so tall. There is supposed to be a sconce above it. As you can see from the photo, the hole is coming out in the middle of the outline for the medicine cabinet. We could move it up above, but then the problem is that the light from the sconce will be blocked by the medicine cabinet since it sticks out from the wall about 4". After talking to Kai about this, I suggested that we could have the cabinet makers add a matching box to the top of the cabinet which extends all the way to the ceiling and mount the sconce on that. I think this will look nice and solve the hidden light problem and the hole in the wall problem both. |
|
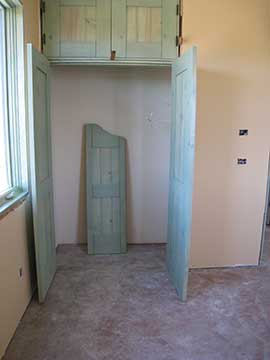 |
The saloon doors seem to get moved around a lot. I keep taking photo after photo of them, but can’t wait until they are mounted. | |
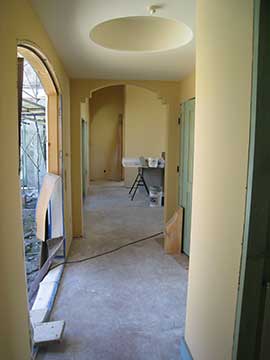 |
Here is another photo of the foyer looking toward the living room. I am wondering whether I want to paint the ceiling of the coffer the same as the wall color to make it stand out or whether the light fixture would look better against the current color. I guess I will wait until we have the fixture to decide. | |
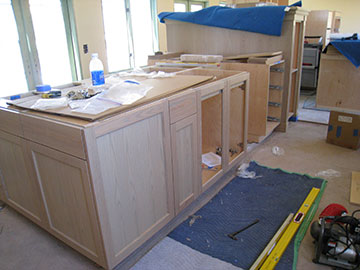 |
It is hard to photograph the color of the cabinets. They look quite pink in this picture on my monitor, but they are stained a subtle green. The color just barely registers as green, sometimes more so than other times. The door frames are solid wood and took the color differently then the panels, but it just serves to emphasize the style of the cabinetry. So far, the color looks beautiful with the paint and I hope it will look good with the granite counters and the red-brown we plan to stain the floors. | |
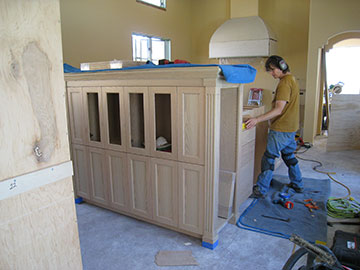 |
Here is Kit working on putting fronts on drawers. The hutch is so beautiful. Jim insisted that they do the pilasters with the 3 routed-out flutes, and he and I both worked on the design along with Kit and Vinny. I am so happy with how it has come out, elegant and faintly “Western” at the same time. I wanted it to evoke old western-style woodwork without being slavishly exact. | |
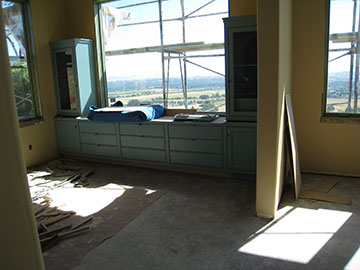 |
Here is another shot of the dining room hutch taken from the living room. It is actually quite low, but amazingly is a good height for a buffet. I know this because my mother has one almost exactly the same height that works wonderfully well. | |
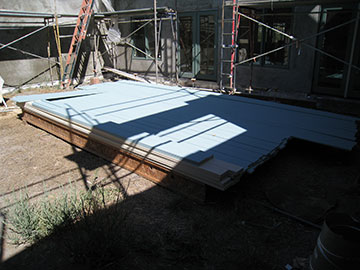 |
The painters have been here giving the trim wood a first coat of paint. They will paint it again after it is installed. Here it is laid out on a frame in the courtyard to dry. | |
| Back to top | ||

