| June 13, 2008—Friday the 13th brings several problems and several successes | ||
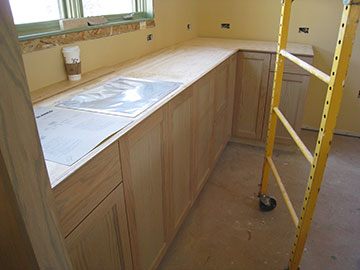 |
Here is the prep sink. It was intended to be installed with a narrow end in front, but this counter isn’t wide enough to do that and still have the faucets at the back. We decided to change the orientation of the sink to accommodate the faucets and although we lost a little counter room, it may actually work better this way. The cupboard to the right of the sink cupboard will house trash and recycling bins and the next cupboard after that—which is actually a deep drawer—will hold the compost bin. In the counter above the compost bin, there will be a hole with a stainless steel cover. When chopping vegetables or preparing fruit, we will wash them in the prep sink, cut them on a cutting board and scrape the cuttings into the compost hole. |
|
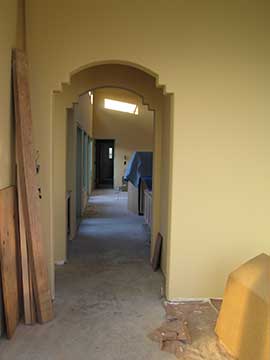 |
Now when looking toward the kitchen from the dining room, you see cabinets rather than just empty space. | |
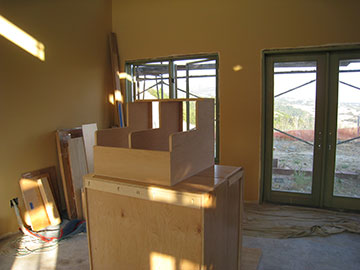 |
Here is another photo of the shelves for the cottage kitchen. I can’t wait until they are up. This picture was taken early in the evening and the walls turn quite a rich color in that light. |
|
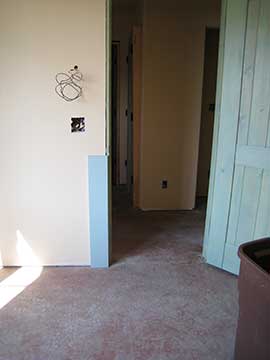 |
I needed to pick a color for the trim in the back hall and rooms painted the lighter color. I picked this color—shown in the trim propped up next to the door—which is very similar to the green of the stained doors. | |
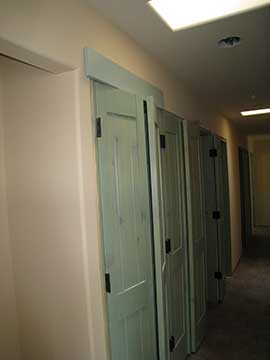 |
Here you get a better idea of the closeness of the colors. The values are about the same, the hues are very slightly different. | |
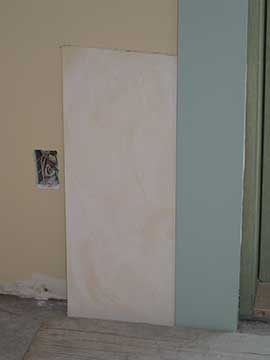 |
We will also use it in the master bedroom. To the left of the trim sample is a sample of the finished wall. | |
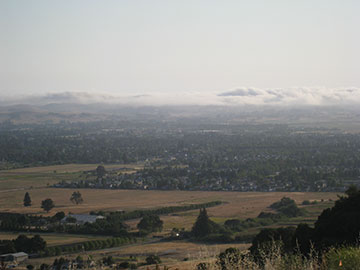 |
This was a welcome sight after a week of blasting heat—the fog coming in through the gap at the end of the day. | |
| Back to top | ||

