| June 20, 2008—Well problem resolved
(somewhat) |
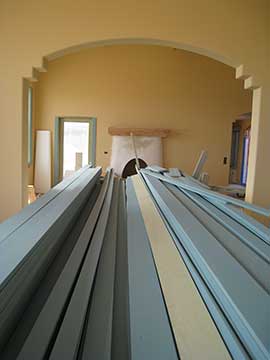 |
Here is another shot of the fireplace along
the trims. Even with them in the way, you can see that it will be framed
through the dining room arch. I want to make sure, that we get the
chimney right. |
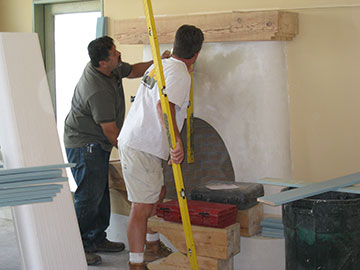 |
Here are Kai and Joe Gaitan the plaster contractor
figuring out the dimensions that the chimney should have. They will
make up another foam core and we will take a look at that. |
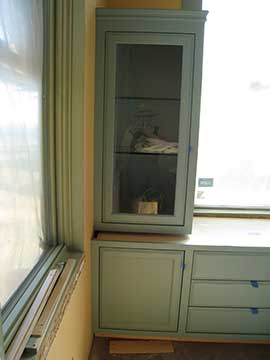 |
I finally was able to fool my camera enough
to get some detail on the dining room cabinets. The end cupboards will
hold glassware and vases. I hope we have enough space for all our stuff
because our current hutch is very crowded. |
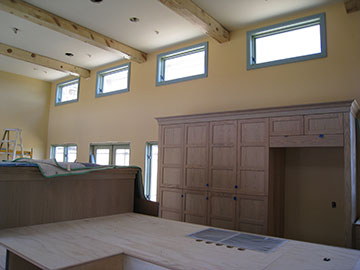 |
The clerestory windows in the kitchen/family room
have been trimmed out. They need to be caulked and painted again, but this
is really the final look for them |
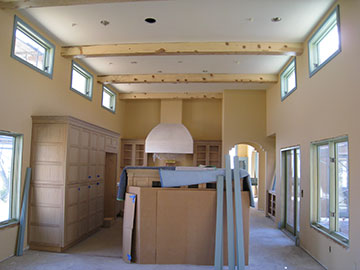 |
The trim is only finished on the clerestories,
there still is head trim, picture rail, and a plate shelf on the right
side of the room to be installed. |
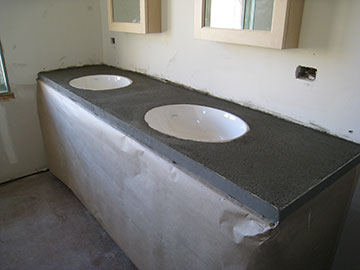 |
The mortar bed for the tile has been laid
on top of the master bath vanity. I am now obsessing about whether
our high, arched faucets will fit under the medicine cabinets. What
will I do with my life when I no longer have all these details to worry
about? |
|
Back to top |







