| June 25, 2008—Our granite is installed | ||
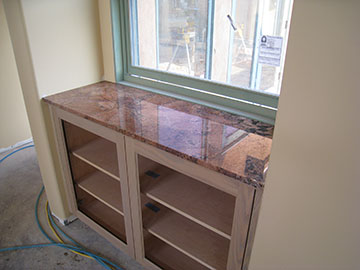 |
Here is the pass-through cabinet with its little granite counter complete. | |
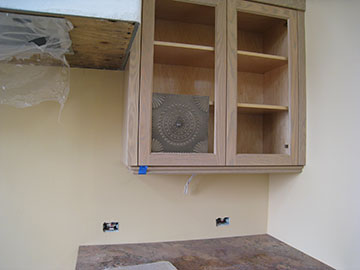 |
I finally found the sample of the pressed tin. We are having pressed tin panels made for the cupboards which have nothing in the face frames, like these on either side of the range hood and the pass-through cupboard. The tin sample, which is yellower in real life looks great with the cabinets—which also look yellower and greener. I need to email the company and ask them when those panels will arrive. |
|
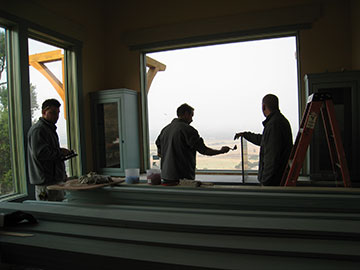 |
Here is the granite crew installing the stone counter on the dining room buffet—which Danny insisted on calling a window seat. | |
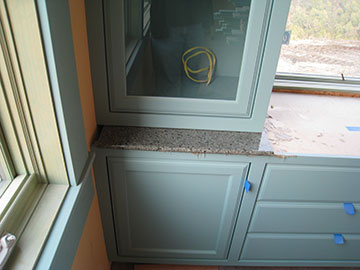 |
They slid the first piece of stone under the upper cabinet but decided to dismantle the second cabinet to get the rest of the sheets in properly. | |
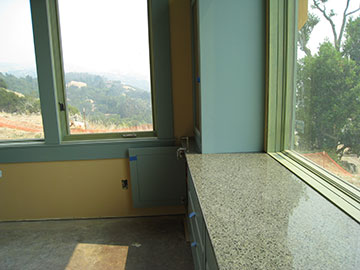 |
Here is the stone complete. It looks more blue in real life and goes very well with the turquoise stain on the cabinets. | |
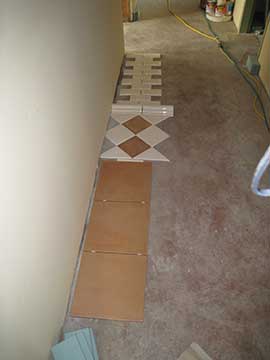 |
Here is the tile pattern for our shower laid out on the hall floor. The head tile layer wanted to make sure he was doing what we wanted. Also, the white 6" tiles in the checkerboard pattern are a little bigger than the terra cotta 6" tiles, so his plan is to butt the corners of the white tiles and float the terra cotta ones in the holes. I think this will look great. The chair rail (the fancy pieces at the top of the checkerboard) is quite impressive and will make a nice finish. |
|
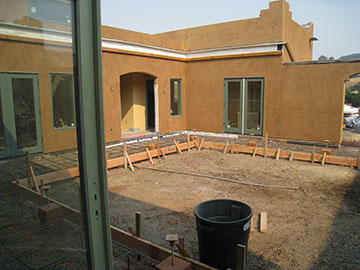 |
The concrete company had come and formed up the walkways and fixed the colored post bases. They also fixed the crooked pier on the carport—although I did not take a picture of that.
|
|
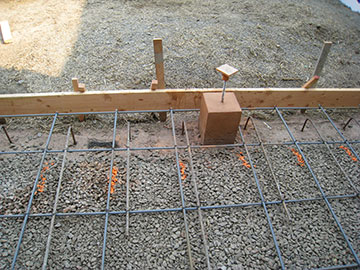 |
Here is one of the refinished post bases, which looks very nice—a great improvement. | |
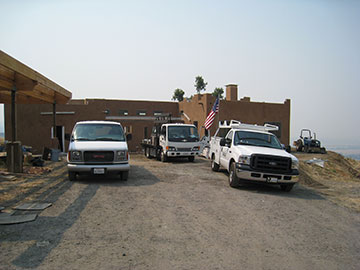 |
The concrete guys had to do a little grading and brought up a tractor with a blade on it—you can see it parked in the far right of this photo. Of course Kai had to run it a little bit—he is a frustrated heavy equipment operator—and he smoothed out the ruts by the living room and also on the dirt road up by the water tank. |
|
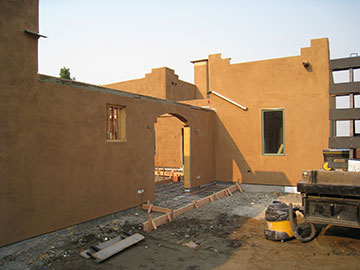 |
The walkway in front of the gate is formed up. The diagonal line on the library wall is flashing for the porch roof. We decided after quite a bit of debate, to end the porch concrete right by the gate. The roof will continue across the top of the whole wall, but I will probably put plants in—or at least pots—along that wall. We want to de-emphasize the back door and don’t want a sidewalk to draw attention to it. |
|
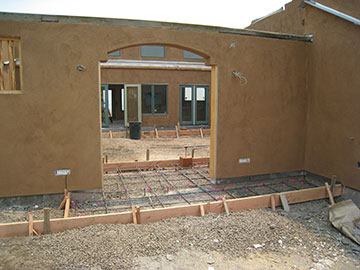 |
Doesn’t the color coat look terrific? Looking through the gate here at the courtyard is starting to look like something civilized instead of a pile of materials and junk. | |
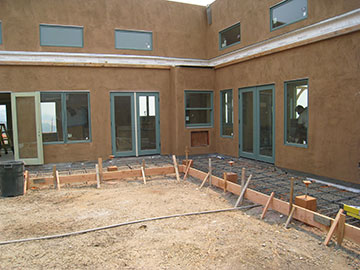 |
Once the concrete is poured and cured, our wonderful columns will be installed and the walkway roof will get framed. It is going to change the whole scale of the courtyard and make it seem much smaller and more closed in. | |
 |
From down below on the road to the pond, the house looks almost the same color as the surrounding landscape. The architectural details really stand out now. | |
| For a little bit more about June 25th, click here | ||
| Back to top | ||

