| June 4 , 2008—Main room paint complete | ||
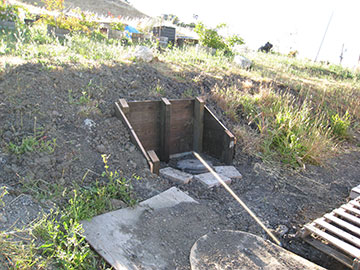 |
Kai got a little retaining wall built around the fill-point for the propane tank, much to my relief. The ground above the tank has been cracking a lot and I was afraid that we would have another slide even before the rains. | |
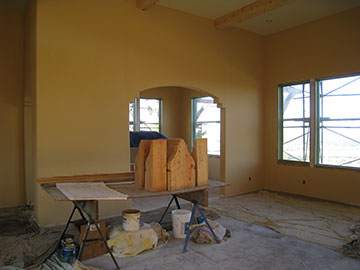 |
The paint has been completed in all the main rooms in the gold color I invented—and as I mentioned before, the painting contractor named the color "Susan, the Peach." In the morning light, it looks dark gold, almost orange. |
|
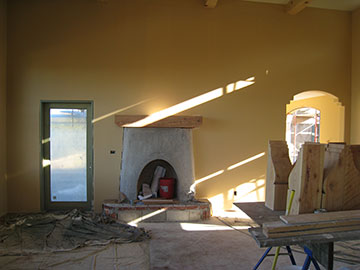 |
In this photo, you see light coming through the clerestory windows and the lower windows in the living room. Once the walkway roof is installed, there will only be the clerestory light in the morning—a trade-off for shelter along the walkway during the rain. | |
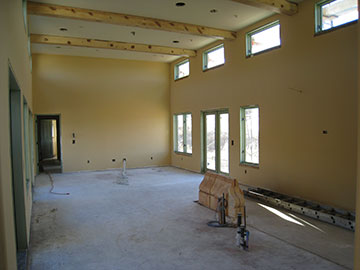 |
Here is the kitchen/family room with its final coat of paint. The doorway to the master suite looks kind of odd crammed so far over to the left side of that big wall. I have worried about that ever since I first saw the elevations. However unless we made the hall behind it wider—which meant taking space out of the master bedroom—there was no way to move it over. I am hoping with the trim and furniture on that back wall, that it won’t look so odd. |
|
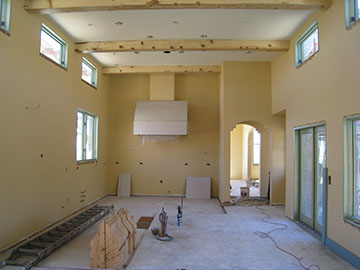 |
Kai has started to put sheet rock on the range hood. I am not sure why he didn’t have the drywall guys do it, but anyway, it is getting done. The reason it looks a little square, is because he had to nail up a piece of sheet rock and let it get used to being bent before he finished nailing it and cutting it to fit. |
|
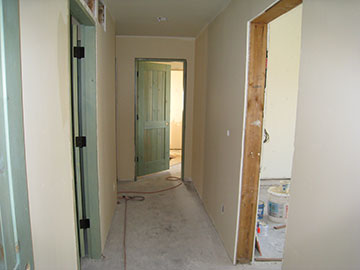 |
The bathroom door got installed. It is stained green on the outside and clear on the inside because I did not want a lot of green in the bathroom. However, now I realize that was fairly futile, since the reality is that with two people using the whole house, this door is going to be left open with the green side showing much of the time . |
|
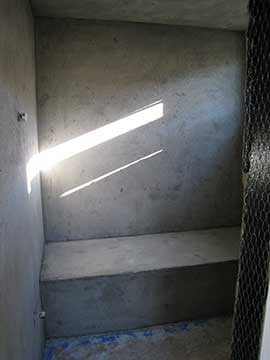 |
The shower got “floated” which is part of the process of both waterproofing and preparing for tile installation. | |
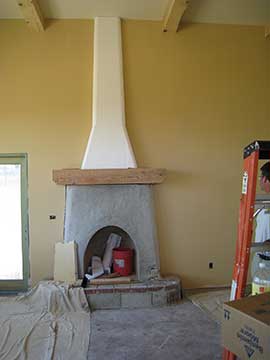 |
Kai got the foam form for the chimney from the plaster contractor, but we weren’t totally happy with it. In the first place, it is too regular looking. We want the fireplace to have a handmade look and this foam is too perfect. Also, it is too flat in front. We want the chimney to be more like a section cut out of a cylinder rather than the current look. We will talk to the plaster contractor when he comes up to discuss the exterior color. His wife comes from New Mexico, so he has a very good idea of what we want, both for the exterior color and the look of the fireplace. He has been quite sick, but he seems to be recovering now, thank goodness. |
|
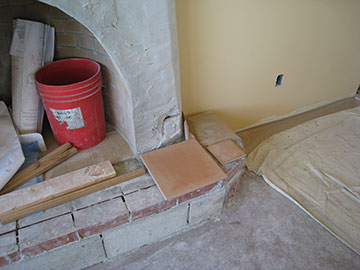 |
We think we will use the same tile that we are using in the master bathroom for the hearth. After I took this photo, I put some water on the floor so I could see the real floor color better. With the dirt on the floor, the water helped simulate the final stain color. It looked great with these porcelain pavers. | |
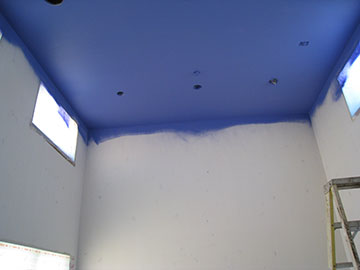 |
Our bedroom ceiling has been painted. It is blue, blue, blue. In real life, it is actually darker than this photo. Jim loves the color. "Very restful," was his comment. I already have the glow-in-the-dark glaze that we will use to paint stars on the ceiling. The guy at the paint store said that they only last for half an hour. Just long enough to enjoy them and then fall asleep, was my thought. The wall color will be a glowing white. We will achieve this effect by painting the walls with a warm color and then glazing it with an off-white paint mixed with clear glaze, so the warm undercoat shows through. |
|
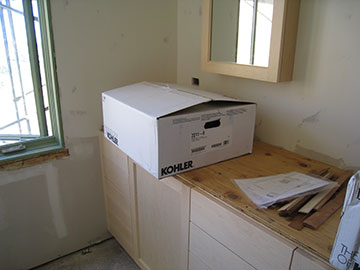 |
Our bathroom sinks have arrived. | |
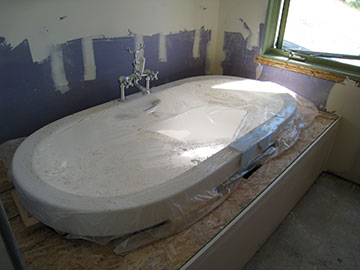 |
The tub has had its protective cover removed in anticipation of tile laying. I also had Kai drain out the disgusting water that they had left in for so long. I don’t quite understand why they need to do that. It is really too bad that the first time you use your tub, it needs to be thoroughly cleaned first. The things you didn’t know about your new house . . . | |
| Back to top | ||

