| June 20, 2007—The barn gets stripes | |
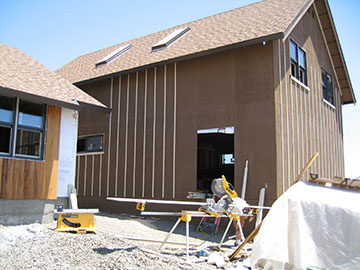 |
When I got to the site today after a morning meeting with Janver Holly, I saw that Kai and his helper had a good start on installing the battens. Because the battens are pre-primed, they look very white against the brown stain, giving the building a funny negative effect because your eye expects dark lines against a light building. |
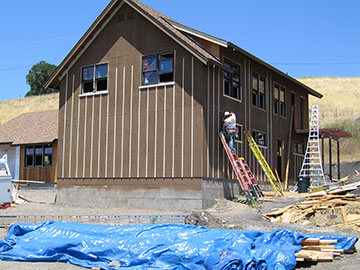 |
Here is a view looking at the south side. You can also see the framing for the balcony for the upstairs. A staircase will descend down from the balcony to the bank below. Once the battens and window trim are installed, the painters will come to put on one more coat of stain. |
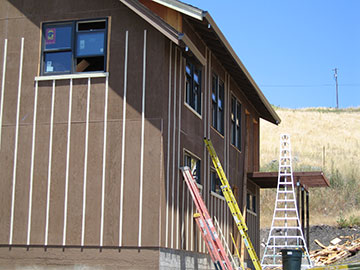 |
Here is a closer look at the balcony frame. It is a little larger than the original design, because when Janver had the edge of the pad cleaned up, the grader was able to lay back the bank to an angle which would not require a retaining wall. That moved the bank away from the building a few feet, so the balcony must extend a little farther in order for the stairs to touch down on the bank at the right place. |
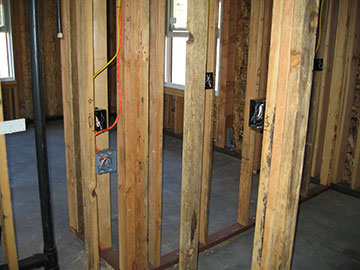 |
Back in the guest cottage, the wiring is done. Luckily, the electrical contractor talked to me about phone lines and TV cable line, so that was installed as well. What you see here is the hook-up for the washer and dryer, with the plug for the refrigerator in the background. |
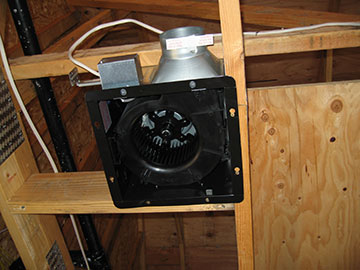 |
Here is the ceiling fan in the bathroom. We did not have one in the plan, because I hate fan noise. But then I realized that a tenant might not open the bathroom window in the winter, like we do, and moisture in the bathroom can cause real problems, so I decided to go ahead and have one installed. |
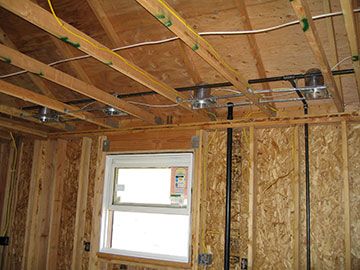 |
Here you see the cans for the kitchen lights. I think they may need to be moved away from the wall a bit since they are right over the counter. I would like them to be partly over the counter and partly over the floor. |
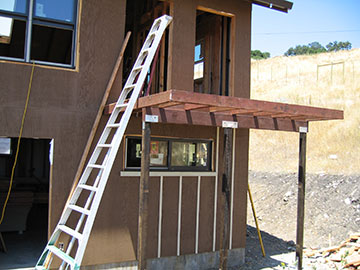 |
Here is a shot of the balcony from the bank. The stairs will come down just to the right of where I stood to take this picture. When I go to my office, I will go up the path from the driveway and up the stairs rather than through the ground floor. We did not put interior stairs in the barn for two reasons: the two floors will serve completely different functions so they do not need the intimate connection of stairs and also, we did not want to waste interior floor space on a staircase. |
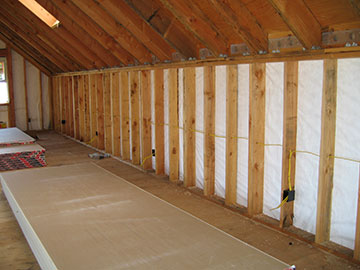 |
Upstairs in the barn studio, I was pleased to see the line of outlet boxes along the north wall. |
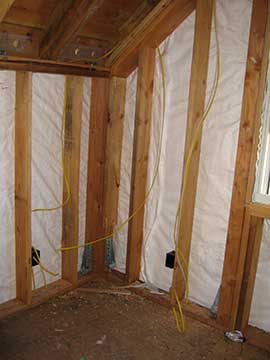 |
Here is a shot of the southwest corner where there will be two outlet boxes. This corner will probably be a sitting area, but I might put the drafting table here too. A while back, I bought a very cool wooden drafting table from a catalogue. It is still in its box in storage, unassembled, waiting for its new home. I will feel so satisfied when my office is moved into this space and my drafting table is all set up. |
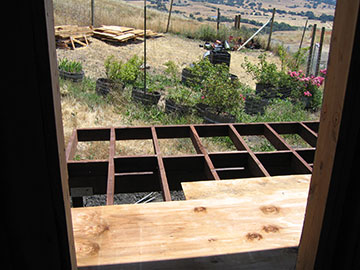 |
One last look out of the barn bathroom door at the balcony framing and then I was off to look at tile, consult with Sam at Todd Jersey’s office and look for a front door for the guest cottage at Omega Salvage. That last item dropped off the list due to time constraints and will have to be taken care of tomorrow along with the rest of my copious “To Do” list. |
| back to top | |



