| June 27, 2007—Much activity at the site | |
 |
Since I was at the site last Friday, a lot of work has been done. First of all, the guest cottage has been wrapped with stucco paper and wire in preparation for stuccoing. And as you can see, the scaffolding is in place too. Because of the banging on the walls when nailing up the drywall, Kai really wanted it to go up first, but there has been a hold-up on installing it so we are going forward with the stucco. The delay in the drywall is because we have had a terrible time finding an insulation contractor to do the foam insulation we want in the guest cottage. The insulation has to go in before the drywall, so that has held everything up. Meanwhile, the Tyvek baking in the sun was not good, so it was decided to go forward with the stucco installation as soon as possible. |
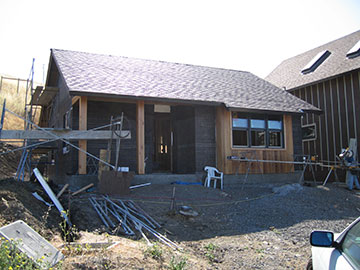 |
Here is a front view of the cottage. You get a much better picture of what the final building will look like with the black stucco paper on. The wood on the bay window has also had another coat of finish put on. |
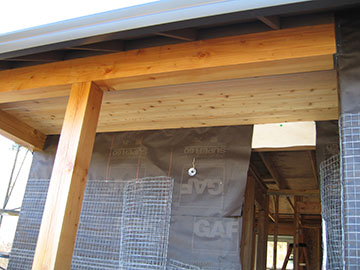 |
The wood soffit on the porch has been put on. It is an add-on to the contract for which I am paying extra, but I think it will be worth it. This simple little building is going to be very handsome as well as functional. The porch is so pleasant to sit on, I imagine that we will enjoy it a lot and our future guests and tenants will too. |
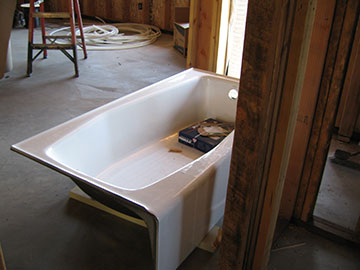 |
The plumber was at the site when I got there and had delivered a bathtub. There was a great deal of unnecessary sturm und drang about the tub, but this one is fine. Unfortunately, the same cannot be said for the faucets I bought. The shower one is not a pressure regulating faucet and so is not up to code (although why anyone might care about that, I do not know.) Because the sink we picked has 8" centers (the distance between the holes for the faucets) we are constrained in our faucet selection to higher priced faucets. I am still working it out with the plumber what we will end up with. |
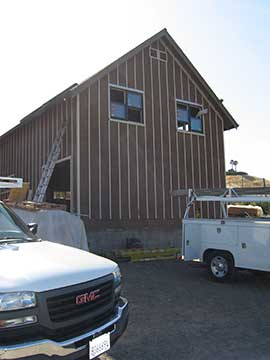 |
The painters were also on site to start on the final stain coat for the barn. Later in the day, the painting contractor arrived to oversee his crew and we discussed the paint in the guest cottage. We have a very eclectic palette for it and I can’t wait to try out the colors. He also showed me some stain colors for the concrete floor and we picked a provisional one. I also met with the tile contractor and discussed the tile in the guest cottage bathroom and barn bathroom floor. To my great relief, he thought he could work with the tile I bought for the barn bath floor and because the substrate is wood, he will put down a special membrane first to keep the tile from cracking. He looked at the tile sample for the guest cottage and thought that it would be fine. He also had a few ideas on how to put in more detail with the trim color to make it work better. |
 |
The barn door has been cut and framed. There has been a long discussion about what kind of roll-up door to use. I really wanted to use a corrugated steel door—which is very barn-like. But it looks like we will now go with a regular garage door. The problem with the corrugated door is that it is not insulated and even more important, is not rodent- proof. Mice are a huge problem in our area and keeping them out of a storage space is absolutely necessary. Our neighbor across the street reported that he lost at least half of his storage to rodent depredations. The reason to have an insulated door is so we can run the AC, which we may need to do if we have a freezer and it is very hot. The downside to the garage door is that it is ugly and there will be the overhead track on the ceiling inside. Oh well. |
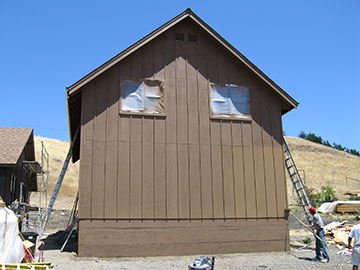 |
Here is the west side of the barn getting its final coat of stain. It actually looks much better than this in real life. Our current thought is that there will be a retaining wall across the front of the barn—covering the foundation and extending to the left. This wall will hold up the dirt for a driveway up to the garage door. We would like to use the blocks salvaged from the failed retaining wall, but the color doesn’t look that great with the building. I decided to try to stain a couple with a diluted version of the barn stain to see how they look. |
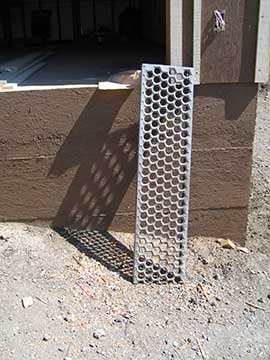 |
This metal grate will form the one of the first 3 steps on the stairs to the second floor of the barn. I wanted metal grate stairs so that when we are working in the garden in the winter time, we can scrape off our muddy boots before going upstairs to the bathroom. Kai brought this one to me for approval. I gave it thumbs up. |
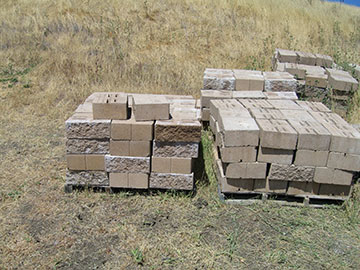 |
I stained one of the retaining wall blocks to see how it would look. They would not be as dark as the barn, but I think they will look fine. |
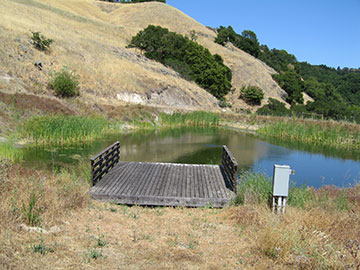 |
Here is the pond, now almost refilled from the geyser on Saturday. At least all that water didn’t just flow away! It just shows you how quickly you can have a catastrophe when you have your own infrastructure. Kai fixed the hose-bib on the house pad for me on Monday and turned the irrigation water back on, so my plants were only out of water for one day. |
| back to top | |



