| June 8, 2007—The wood is put up on the cottage bay window | |
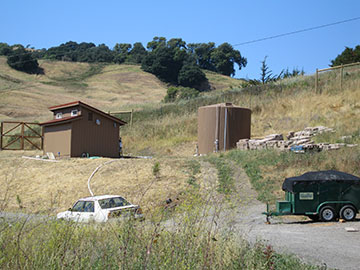 |
Our helper is painting the shed the official brown. Now, when driving by below, you can hardly see the shed or water tank at all, in fact, the only thing that really shows is the barn’s still-pale siding. The guest cottage, because it sits back in the pad, is under the visual line from below, so only the roof—now a nearly invisible brown—shows. I will be interested to see how everything looks when things start to green up in the winter, but my guess is the brown will just look like dirt and still blend in nicely. |
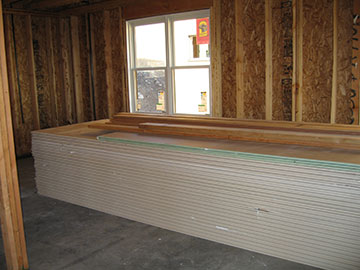 |
Here is a stack of drywall in the guest cottage. Kai would like to get the rest of the plumbing, the electrical work and the drywall done before the stucco goes on. He says that it is better for all the hammering of drywall going up to be completed before the stucco goes on—and I see his point. We are also waiting on a final bid for Icynene insulation. This is a foam insulation, which will fill in between the studs and be blown on the underside of the roof. The virtue of this—beyond it’s wonderful R-38 rating—is that the attic space will be insulated too, so that the whole cottage will be the same temperature. The benefit of this, is that—unlike conventional insulation, no be hot air will trapped in the attic—which can stay warm long after the day cools off. We have decided to move the AC to the barn and only have a furnace in the cottage. So far, despite some warm days, the temp inside is consistently pleasant, so we think a curtain in the front window and flushing at night will keep this little structure very comfortable. |
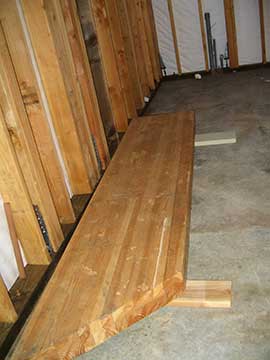 |
Here is the piece of glu-lam—a laminated lumber beam—which I have finally gotten the crew to carry inside the ground floor of the barn to protect it from the sun. I intend to use this as the top for a work bench by the back door of the barn. Maybe there are enough scraps outside for legs. I will get my helper to stay on the look-out! |
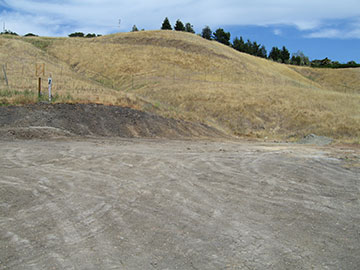 |
Thursday, while I wasn’t here, the grading contractor came and put the final touches on the house pad. He cut back and smoothed the toe of the slope where the well is. That post on the left is the electrical for the upper well, which is now all underground. We had a meeting with our contractor on Friday morning and hopefully we worked out a good strategy for getting the house costs down so we can build it. I am much more optimistic that someday soon, our master bedroom will be right there, where those tire tracks curve off to the right. You have to have vision if you are going to do something like this. I don’t know how people with no construction experience manage to do this. |
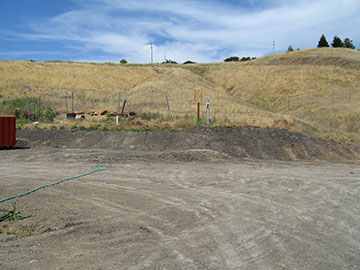 |
Here you see more of the finished pad. That sort of hump at the end of the hose, is where the carport is supposed to go. Janver says that there is almost a seven foot drop between the barn grade and the house grade, but luckily, there is a fairly big drop between the barn and the carport, so the carport and house are not that far off. We may have to have a step or two between them, but no big deal. |
| back to top | |



