| June 8, 2007—The wood is put up on the cottage bay window | |
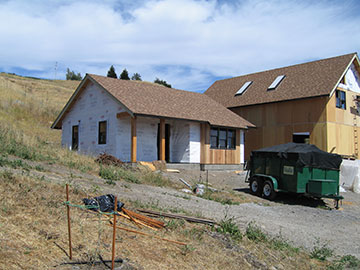 |
When Jim and I arrived today, we saw that—as promised—Kai had nailed up the cedar tongue and groove onto the bay window of the guest cottage. I had discussed this on the phone with him, and he was concerned that we wouldn’t like it, because the color of the wood varied so much from board to board. However both of us are now used to looking at the cedar t & g paneling at Mom’s ranch and thought it looked fine despite the variations. |
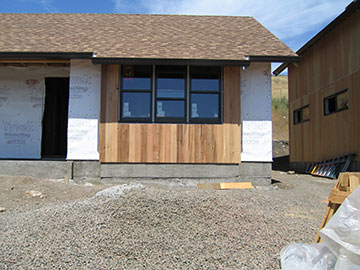 |
Here is a close-up of the bay window. There are several issues which need to be resolved regarding the plaster and the gutters—which were not put up according to plan by the roofer. Anyone who has built a house or remodeled one knows that the smallest detail gets obsessed over endlessly. In the larger scheme of things, this seems ridiculous. But those details make up the whole, and even when you aren’t conscious of them, they inform your impression of the whole—as well as contribute to the functionality of the structure. I know this from designing clothes. A seemingly small change in putting a garment together can make it impossible to even finish sewing it up. Therefore I have a lot of patience and interest with what must seem like trivia to most. |
 |
One of the issues in question is what happens below the stucco weep screed. The weep screed is a little angled strip of metal nailed up horizontally at the bottom of sill and beneath the Tyvek. When the stucco is put on, it stops at the weep screed. If water gets behind the stucco, it flows down the Tyvek onto the weep screed, then to the edge of the weep screed where it falls to the ground. However, having a bare slab below the beautiful stucco is ugly and also—because the stucco extends further out than the slab—it looks ungainly to have a larger house perched on top of the smaller slab. There are several ways to solve this problem, and we are still in discussion about what we want to do. Todd Jersey has a plan but the plasterer has problems with it. More anon. |
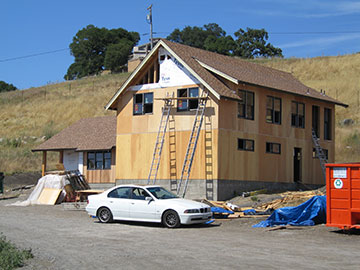 |
The drywall was put into the barn on Thursday, so Kai finished installing the last two windows and Tyvek and siding. All he has left are the peak vents, Tyvek and siding on the barn and we will be ready for the painters to stain the siding. |
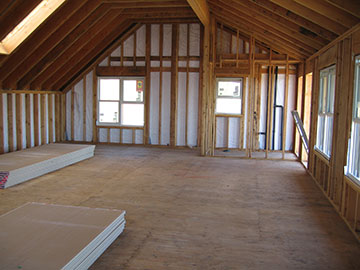 |
Here is the enclosed barn second floor facing toward the back. You can see the stacks of drywall on the floor. The little window is right above where the toilet will be in the half bath. When we estimated the barn, I had intended to use this as a studio only—much as I use my studio in the basement of our current house. But when it became apparent how large and attractive the space was, I decided to also put my office in it. Since I will be spending a lot more time here than I previously thought and since I may see clients in this space, it needs to be a bit more finished than we had originally planned. One thing that is changing is, instead of just having a propane blower-heater, we are going to a real forced-air/air conditioning system. |
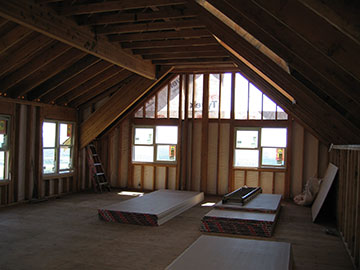 |
Here is the second floor of the barn facing west, where my office will be. The ceiling will be sheet rocked, but we will leave the beams exposed. Kai wanted to cover the sloping one (which if you have been following the construction from the beginning, was the one which was cut wrong) but I asked him to please leave part of it exposed. It has Sugar-the-dog’s prints all over it—as does the long one above—but once we have a scaffolding in the space, I can get up there with my little sander and take that right off. It is in the contract for the painters to paint the interior, but we may do it ourselves—I want to see how much we will save doing that. |
 |
Here is Jim, looking out the future bathroom door. I need to pick out tile and fixtures for the half-bath, but it is going to be very utilitarian because it will be where we come when we are gardening, so it will get muddy. Speaking of gardening, Jim was asking me where I would put the vegetable garden and what I would grow. Since he does the cooking, I have found that growing stuff in the garden is no help unless he buys into using what I grow. For instance, several years ago, I had beautiful chard for an entire winter, but ate no chard, because he wasn’t interested in chard then. He is getting much better, though, and has taken over the tomato puree program almost entirely. We pick fresh tomatoes, wash them, puree them in the blender, then freeze them in Zip-loc bags uncooked. The puree is just what you need for spaghetti sauce and many other dishes. I am now almost unable to eat canned tomato sauce after eating our sweet home-grown. My whole concept of how a tomato should taste has changed, so having plenty of puree in the freezer is mighty important! |
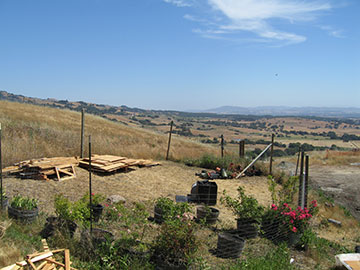 |
Looking out the studio door, we get a great view of the stacks of scrap our helper organized for us. There is a lot of scrap generated in construction and either we pay for it to go to recycling or landfill, or keep it to use. I figure there are enough scraps here for an excellent chicken coop and many more good things. Jim is strongly against keeping chickens, but I intend to wear him down and get him invested in the fresh egg program. I am hoping that when we move here, between the vegetable garden and various local sources, we will be eating more and better fruits and vegetables. Also, we understand there is quite a good Farmer’s Market nearby which will add to the mix. Living in this area, we will have wonderful access to high-quality raw ingredients—a boon to two Foodies! |
| Click here for more photos from June 8, 2007 |
|
| back to top | |



