| March 21, 2008—The first day of spring | ||
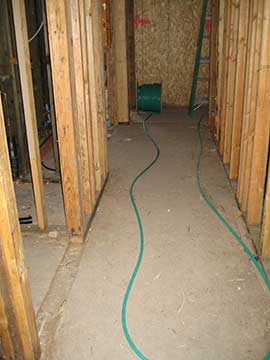 |
It was an absolutely gorgeous day for the first day of spring, cool and sunny in the morning and warm and sunny in the afternoon. The electricians were hard at work pulling wire. Here we are looking at a big reel of wire they are using in the house. I am not sure, but think this may be TV cable wire or phone wire. | |
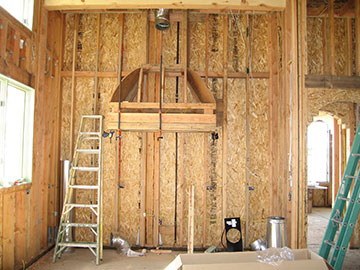 |
If you look closely at the range hood, you will see the additional 2 x 4 clamped to the bottom while the glue dries, bringing the bottom height down to a more manageable level. Although it will change the proportions slightly, I don’t think it detracts from the shape and it will certainly function better for me! | |
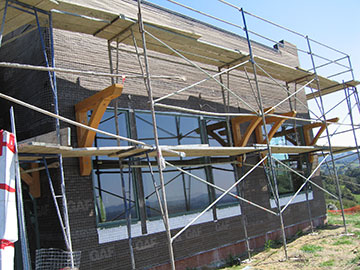 |
Sorry about the tippy photo but it is very hard to get a good angle on the walls and still get a picture of what I want to highlight. As you can see, the brackets for the window shades have been installed on the living room and dining room windows. | |
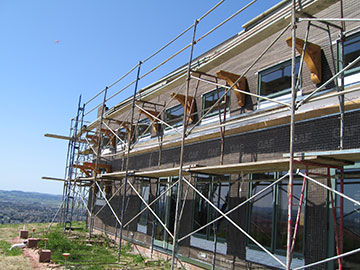 |
The clerestory brackets have been installed on the south side of the house. | |
 |
Here is the bracket over the clerestory window in our bedroom. Below it, you see the ledger for the corrugated steel roof of the veranda. | |
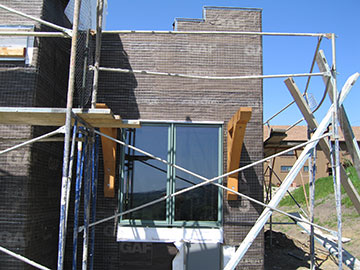 |
There is even a bracket over the master bathroom window. | |
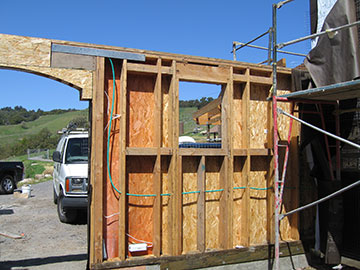 |
I am not sure, but think that the green wiring you see going through the courtyard wall is for the TV in the library or maybe phones. Once all the wiring is complete, this wall will be insulated with foam insulation, closed on the back and plastered over. The foam insulation will keep water from getting into the wall and rotting it out. Normally, this type of wall would have to have vents in it to release condensation. The vents were problematic, because they are not very attractive and would be highly visible in this wall. We decided that it was worth it to just insulate it and close it in for good rather than fuss around with trying to hide the vents or make them decorative. |
|
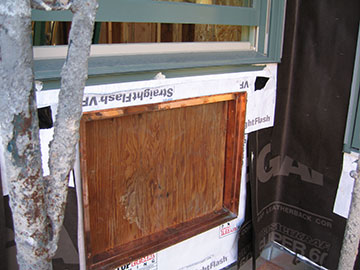 |
We have a nice copper frame around the opening for the vegetable cooler. Somehow, it has turned out to be a much larger hole than I expected. I am now concerned that the cabinet on the inside will leak air into the kitchen during the winter. We will need to insulate and weather strip that cupboard a bit. | |
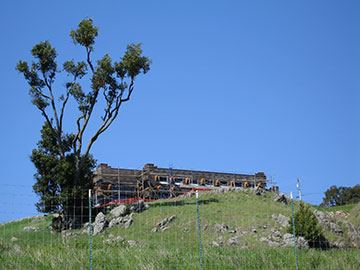 |
From below, the black stucco paper looks more
like the final dark brown color of the house
than the white Tyvek did. This
picture was taken from the road below the dam (you can see the fence
on the dam if you look closely.)
You won’t be able to see much of the corrugated steel roof of the veranda from the roads down below. When the County Planner came to look at the story poles, we deduced that the roof would mostly be hidden by the cliff rocks to the south of the house and I am happy to see that is still accurate. We are required to coat the corrugated steel with something to make it dull and darker than the shiny galvanized finish but that will be more important for the carport roof, which will be more visible from below. |
|
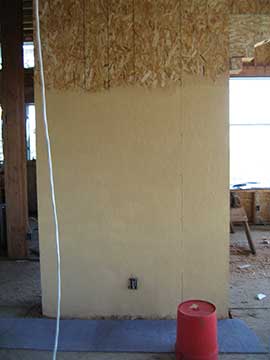 |
I gave the color test on the living room wall another coat. It looks better, but—although it doesn’t appear that way in this photo—I now think that the color is too dark. Also, in real life, it has a kind of pink tinge, which is not attractive. I need to go slightly lighter and more yellow. The problem is that the next lighter color on the fan-deck page is too light. I will probably have to make custom a mix to get what I want. I went to the ecology building store to look at clay paint, but was told that they are coming out with a new palette soon and the color I was looking for would be in the new color range. I did get some samples from a couple of green paint companies and will try them out next Wednesday. It’s all so annoying because I thought I was completely finished with this process. The color looked so great on the board. But it just goes to show you that you need to keep working on the color right up till it goes on the wall! |
|
| Check out today’s garden pictures—click here | Back to top | |

