| May 16, 2007—Starting up again | |
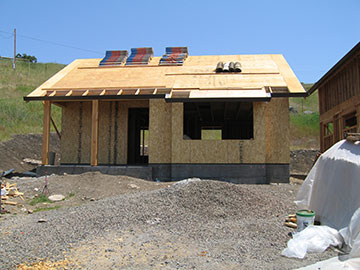 |
When I arrived today, a truck came driving up from the below the dam. It was Francisco Villanueva, the contractor I had install the leach field last year. I had called him yesterday to let him know that he could hook up the pump for the lower septic tank—now that we have electricity—and there he was, the very next day! He says that the system is ready to go when we need it.
|
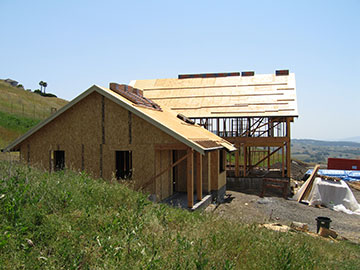 |
Although it looks like nothing much has happened since last week, a lot has gone on behind the scenes, so to speak. The elevation for the guest cottage kitchen is done, we have picked out washer, dryer, dishwasher and stove. I purchased the range hood, because the installation instructions were so secret, you have to buy the thing to get them. All this information was needed to figure out exactly where vents will go through the roof before the roofers put on the shingles. |
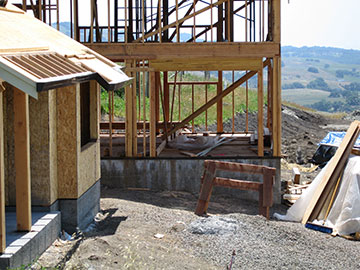 |
Janver Holly, the general contractor, arrived for our meeting and we looked at a stain sample for the barn. Although it matched the paint sample very closely, it looked too orange! I had paid a well known color consultant to help select this color, but the light is so bright at this site, the color just won’t work. I didn’t like it nor do I think our planner at the County would be very happy with it either, so we will quickly pick another exterior color—something browner.
|
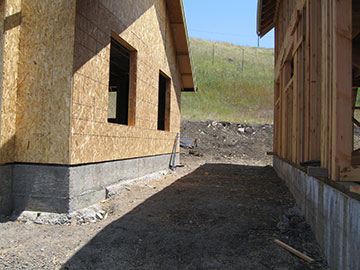 |
This is the space between the guest cottage and barn, hence known as the breezeway. It is there because the County requires that in order to qualify for a guest cottage, the structure must be less than (I think) 750 square feet and at least 10 feet away from any other structure. This area will really be the yard for the guest cottage. It will be filled in with dirt almost up to the top of the slab and we will put a couple of inches of DG (decomposed granite) on top of the dirt. I also plan to make some simple canvas awnings which hook between the buildings for shade. It should turn out to be a very pleasant patio-like space. |
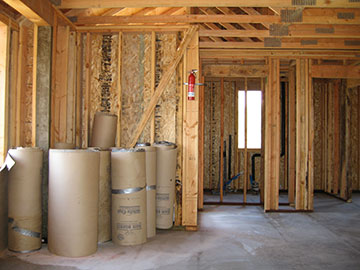 |
This picture and the one below, hopefully give you a better idea of how the interior of the guest cottage will look. I actually took this picture from the outside, looking through the side window in the living room. The picture looks directly across the living room at the foyer closet and bathroom door. The living room seems quite spacious. There is no hall in this little house, so every bit of floor space is used efficiently in a room or closet, rather than being wasted. |
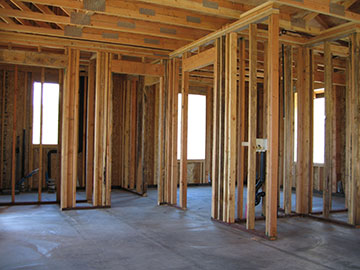 |
In this picture, you again see the foyer closet and bathroom door, as well as the bedroom door and part of the washing machine enclosure. Francisco said that he walked through it before I got there and that he thought kids would love the attic as a bedroom if you put a window at one end. This is, of course, totally illegal, but think of how cool it would have been when you were a kid to have a bedroom with a staircase you could retract! |
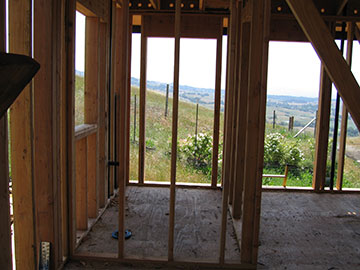 |
This is a picture of the barn bathroom on the second floor. Isn’t it amazing how empty this room looks, yet soon it will have a tile floor, toilet and sink in it. |
 |
The blue thing is where the toilet will connect with the sewer pipe and the other little hole will become a drain in the floor. The reason I wanted a drain in this bathroom, is because it will be used by me when I come from the garden covered with mud as well as other people working on the property. I wanted an easy way to clean out the bathroom. My idea is that I get as much of the dirt as possible out and then hose it down, hence the drain. A nice bathroom is especially important now, since I will have my office up there and it could conceivably be used by clients. |
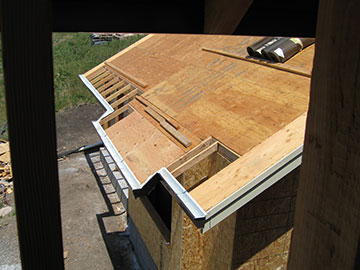 |
This is a very cool picture through the barn wall looking at the guest cottage. Soon the wood will be put on the barn and since there are no windows on that side of the barn, we will not be able to see this view again. |
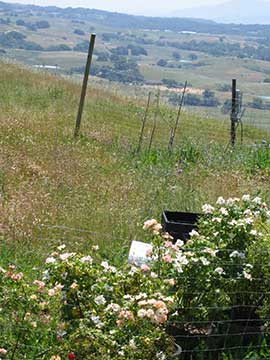 |
Another lovely day . . . The grass is starting to turn gold, but the trees still have their lush green spring leaves. It is so pretty, I can’t wait until we are here for good. |
| back to top | |



