| May 2, 2007—The roof sheathing goes on | |
 |
When I arrived today, they already had the guest
cottage roof sheathing on and were almost done with the barn.
In this view, you can see the 3 south windows in the studio upstairs. The one on the right has not been completely framed yet because they are leaving it open to bring the big pieces of wood into the second floor. Where the ladder is will be the door to the studio. |
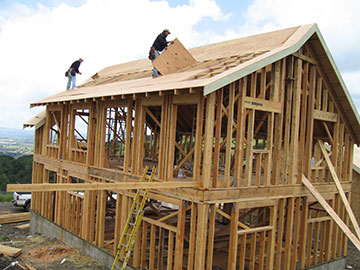 |
Here you see the crew pulling a sheet of plywood
through the rafters to nail up on the roof of the barn.
Here, you have a good view of two doors framed in on the second floor. The one closest to the corner will be the exterior entrance to the bathroom which will serve anyone working in the garden as well as the studio. The exterior door is so when someone is coming in from the garden, they don’t track dirt through the studio. The board sticking out of the second floor on the left was to give me an idea of how far the deck and stairs will reach out from the build onto the bank. |
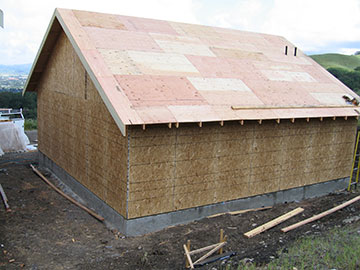 |
Here is the back of the guest cottage with the roof sheathing on. I am sorry that I didn’t get any pictures of the trusses before they were covered, but I cannot complain about the pace of the work! |
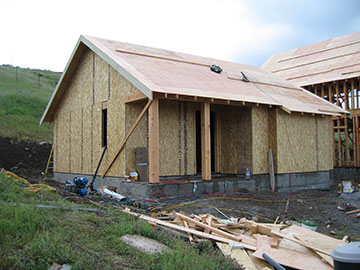 |
Here is the front of the guest cottage. Now you
can see the finished posts on porch, that Tom and his crew were installing
on Friday.
The wood looked so large lying down, but now the scale looks perfect. Score one for Todd Jersey, the architect. The little pop-out bay will have a big window in it and be covered by tongue and groove boards, while the rest of the cottage will be stuccoed. Roofing will be done Thursday and Friday. |
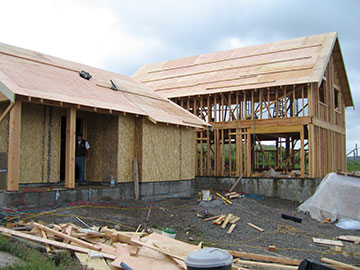 |
This photo of the barn gives you a good view
of the roll-up door. This will be an industrial roll-up painted dark brown
to match the windows—very UPS.
When Kai showed me the permits today, we realized that the cottage has its own address, separate from the house. This will cause havoc on the mailbox block below! I don’t think there is an extra box for it. |
 |
This picture, which is pretty hard to figure
out, is actually your first good view of the cottage’s kitchen. The ladder
against the wall is about where the dishwasher will be and the black
think sticking up from the floor is the pipe for the sink.
The plumber is here and is putting in all the plumbing in both the cottage and the barn. |
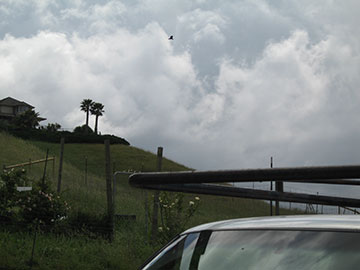 |
If you look in the sky in this photo, you see
a spec which is actually a hawk. In real life, it looked much closer—just
like the moon looks close in life and far away in photos. The hawk“parked”
there, still as still. Finally, it moved gently about half way to the ground
and then plummeted to catch something out of my line of site.
The wind was really strong today. Hawks often park on the thermals here. Once visiting a neighbor up the hill, we saw a hawk parked in front of their kitchen window and so close that you could see the pattern on its tail. |
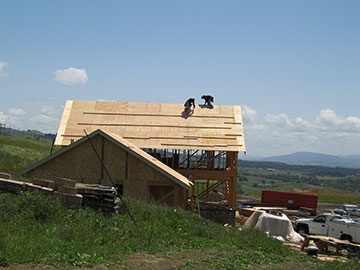 |
Here you can see the sheathing on the north side of the barn. The framers put those temporary strips on so they have something to stand on while they are nailing. They will be removed before the shingles are put on. |
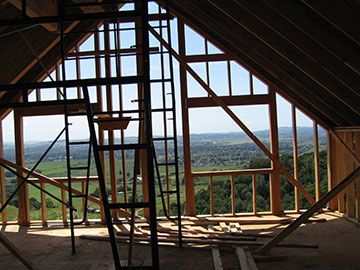 |
Sorry about the list to the left, but this is a picture of where my office will be in the studio. |
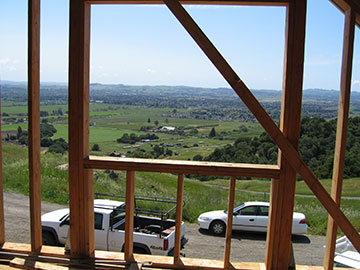 |
I took this picture looking out the window where I will sit and work at my computer. |
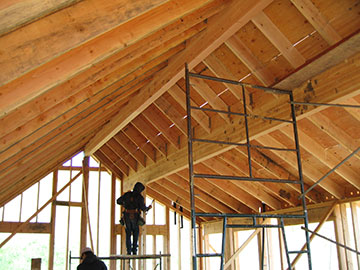 |
The bones of the roof are so beautiful. It is a shame they will be covered up with insulation and drywall. At least we will still be able to see about half of the beams, which will be sanded and sealed. |
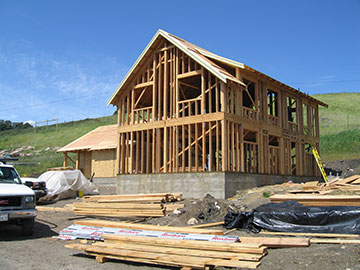 |
The day was done, so with one final farewell to the barn, I came home. |
| back to top | |



