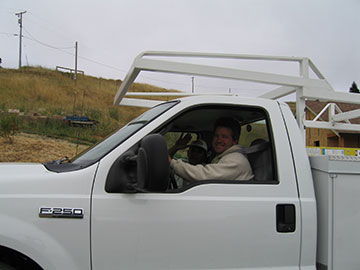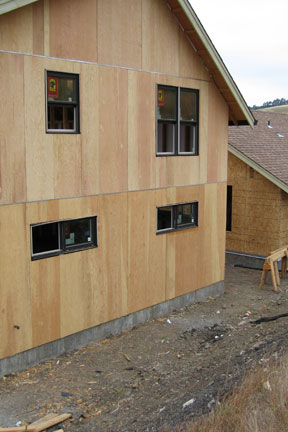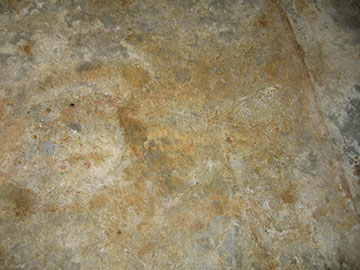| May 30, 2007—The roofers came, they saw and they roofed | |
[Note to the fans of the TBV website: I am sorry about the late posting for this page. The numbers came in for the house and it looked like we just couldn’t afford to build it so I was too depressed to post this page. However, with the help of the architect and the project manager, we have worked out a strategy to lower costs. We will see what happens next.] |
|
 |
I got to the site early in the morning and it was misty and cold. The roof sheathing was wet, but the roofers were working anyway. This is the only picture I took until the end of the day, because I was so busy myself that I just didn’t get time to photograph anything until late. |
 |
At the end of the day, the roofers were done and both the barn and guest cottage roofs were complete. You can’t tell how nice they look from this picture, but when you are driving down below and look up at the site, you can no longer see the guest cottage and the only part of the barn that shows is the pale siding. |
 |
Here is Kai and his helper leaving the site after a hard day of putting up siding on the barn. |
 |
They got the whole back side done and will move around to the south side tomorrow. Kai will be out of town on Friday, so it will be just me and my helper. |
 |
Here is the back of the barn with the siding and windows. This picture was so crooked, I had to straighten it out in Photoshop. It looks pretty good, doesn’t it? |
 |
This pile of straw is some of the straw that was scattered on the slab to help it cure. It gave the slab a beautiful, mottled appearance, somewhat like stone. |
 |
Here is the party space walled in. The grand event will take place in August, but by that time, this building should be complete. |
 |
Here is a sample of the floor—kind of looks like marble. One of the crew told me that this is a secret technique used by concrete finishers to create fancy effects, but we just got it because they needed to protect the slab and I had the straw sitting around. |
|
|
| back to top | |



