| May 4, 2007—page 2 | |
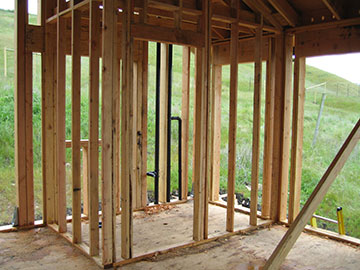 |
I climbed up to the second floor (you can see the ladder peeking up on the right) and was glad to be able to walk around without getting in anyone’s way for once. This will be the barn bathroom. It will have an exterior door as well as a door from my studio, because I expect to use it when gardening so that I don’t have to go into the house. Also, anyone working on the property can use it.
|
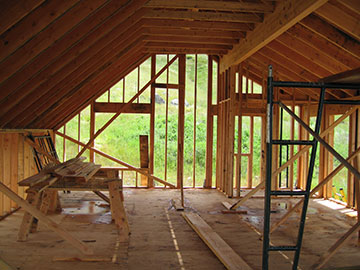 |
Looking toward the back of the studio and the bathroom. The exterior door is on the right. The ceiling on the left slopes down to just under 6', which is perfect for me at 5'7". I will be putting some large work/storage benches up against that wall. Another reason for the construction slow-down, is that the barn siding was ordered incorrectly. Luckily, Kai caught the error before the wood was used, and called Sam, our architectural project manager, to ask about it. New siding is being ordered, but because it is not sealed, it should not be put up until the rain is over anyway, so the holdup is not too big a problem. |
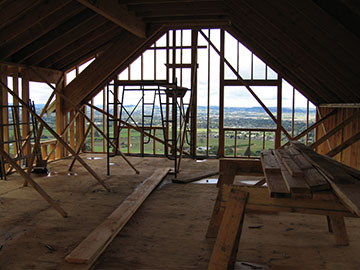 |
This view is looking west, through the front of the studio where my office will now be located. I am already mentally trying to figure out some screening for what will surely be a chronic mess in the studio section. I may take a leaf out of my brother Kurt’s book and use free-standing shoji screens to partition off parts of the studio into informal rooms, but will probably wait until I am moved in to figure that out. |
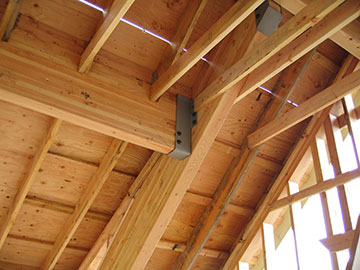 |
This is another view of the support beams for the shed section of the roof that we saw being craned in last week. You can see the buckets—those metal things holding the ends of the beams—which had to be custom-made because of the angles of intersection of the beams. |
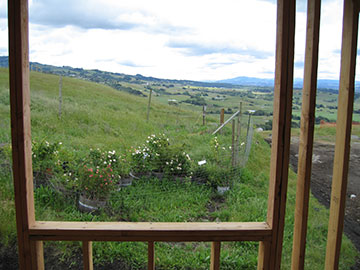 |
Another look at my roses out a window from the studio. The potiger (kitchen garden) will be out there when we get serious about landscaping. I am very picky about how vegetable beds look and here in Oakland, the people in the apartments next to us often comment to me about how nice it is to look down on my back yard. I will be very happy to finally have an aerial view of my garden myself after we move in here. |
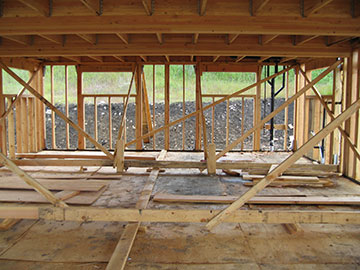 |
Back down on the ground floor, the windows are framed in for the section of the barn which will become the Archives (the section where all old records will go). |
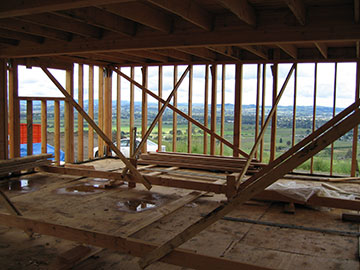 |
Here is the front of the barn ground floor. Somehow I always forget to take a picture out the barn door. |
| back to top | |
| Click here to see some panorama views from the site |



