| May 14, 2008—First photos with the new camera | ||
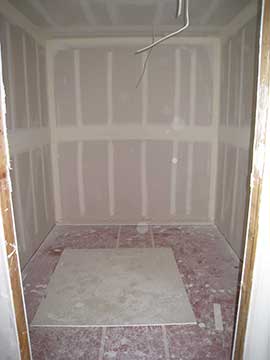 |
Here is Jim’s dressing room, with taping complete. I am getting better shots with this slightly wider angle lens, but as you can see here, it does bend the straight lines at the edges of the frame. |
|
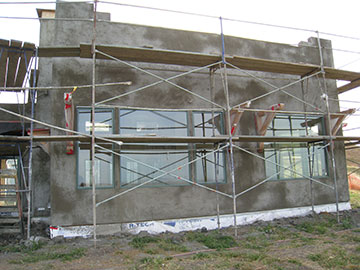 |
Here is the living room/dining room façade with the stucco brown coat complete. It is still wet from being sprayed down before I got to the site. | |
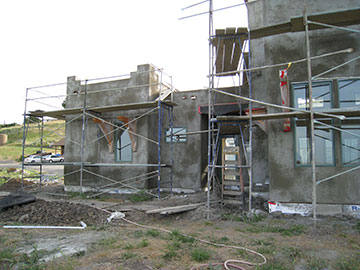 |
It is a little hard to tell with the scaffolding in place, but the changes in wall plane are starting to give the building more interest. | |
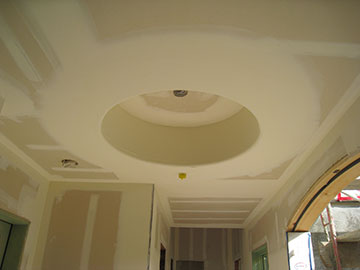 |
Here is our coffer with its final smooth coat. | |
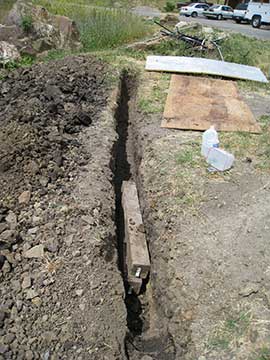 |
Once his helper had finished digging out the propane tank, Kai had him complete the trench to the electrical vault. This involved digging across the road down to the pond. I went to tell Kai that there was a vehicle down there, since Joseph was working on the arbor (see Garden for details). | |
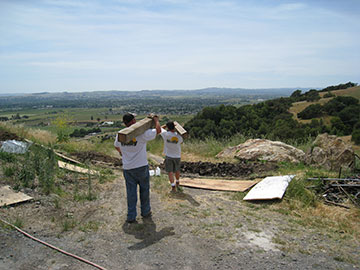 |
Kai and his helper took a bunch of scrap lumber and filled up the trench so Joseph could get his van out. | |
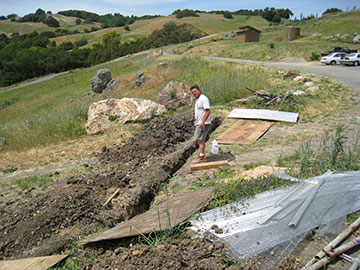 |
Here is Kai, trying to reassure me that I WILL be able to get my truck over that trench to go down and bring up tools. I didn’t have a chance to photograph myself driving across the filled trench, but I know I busted the sheet of OSB they placed over the wood scraps. It was just a little bit exciting there for a minute. Joseph managed to get his van across too. |
|
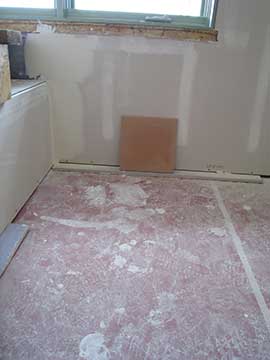 |
This is the tile that we will probably use in the master bathroom, combined with white tiles. It is a paver, but made from porcelain rather than terra cotta, so it is stronger and much more impervious to moisture. | |
| Back to top | ||

