| May 14, 2008—First photos with the new camera | ||
 |
I arrived at the site at about 7:30 am with my new camera. It is very similar to my old one, just an upgraded model, the Canon PowerShot SD870. I selected that one because I hoped it would be so much like my old camera that there wouldn’t be much learning curve, and also because it had the widest angle lens of any point-and-shoot camera that I could find. In use, it seems the same, but different. Here is our propane tank, finally unearthed. Kai has had a helper digging it out from the slide. We will have to put a little retaining wall behind it to keep the bank from sliding again. As you can see, there are two cracks above it which indicate more slides are immanent as soon as the ground gets wet again. |
|
 |
I took this picture of the back of the house from near the upper well. I like it because the combination of the wet stucco (they wet it down daily to help it cure) and the early morning light makes the house look brown, like it will be when the stucco is finished. | |
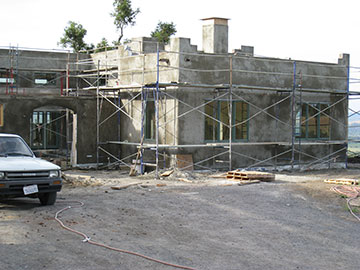 |
Here is the front of the house with the “brown coat” of stucco complete. | |
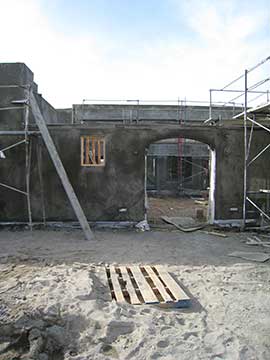 |
The gate with the completed arch and grille is really starting to look like something. We had to take a step out of this arch to fit the gate into the opening, so it will only have one step below the arch rather than the two that the inside arches have. | |
 |
In the courtyard, the kitchen/family room looks much more substantial with the stucco on it. I hope the color of the window and door trim looks better with the final color than with the gray. That green was a standard color from Sierra Pacific and we could not afford to do a custom color. I am keeping my fingers crossed. | |
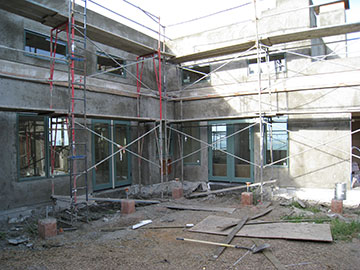 |
Here is the kitchen/living room corner. The stripe along the wall between the lower and upper windows is the support for the walkway roof. It is covered in plastic to keep the stucco off it. | |
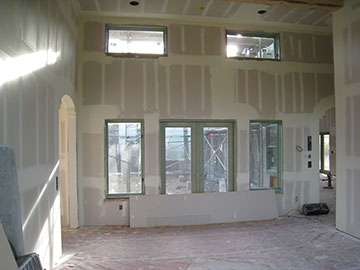 |
Inside, they are almost done with the “taping.” The drywall subcontractor still calls it that despite the fact that no tape is involved at all. All the screw heads are carefully covered with drywall mud and troweled smooth. | |
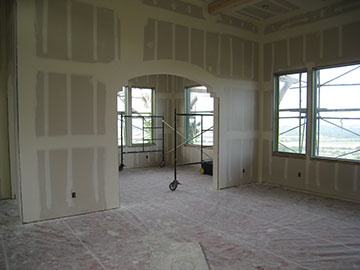 |
The whole space is taking on a sophisticated, elegant feel now that I did not anticipate. I thought it would seem much more rustic. I think the high ceilings, the large windows and arches contribute to that effect. | |
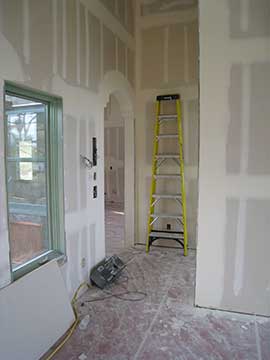 |
Right above the ladder in this photo, will hang our Mexican glass star lamp. We got it a long time ago in anticipation of this house. I think it is wired for one light bulb, and now with incandescent lights going the way of the dinosaur, I am not sure what we will use in it. I found some wonderful reproductions of Edison light bulbs with clear glass and glowing filaments. Maybe I should stock up on them. | |
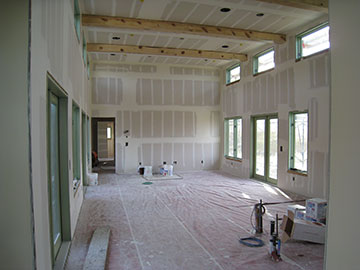 |
The kitchen/family room, which will be the heart of the house, is really turning out to be a fine space. It looks huge now, but once we get the kitchen island and pantry cupboards installed, they will take up a lot of the seemingly vast space in this room. The family room section will have a breakfast table and a seating area. When entertaining informally, I imagine that we will tend to gather in here. It probably would not have been so large, but we had planned to have the TV in here, too. Once we started construction on the barn and I realized I wanted to put my office there, we moved the TV to the library. We were too close to starting construction to do a redesign so this room maintained its generous proportions. |
|
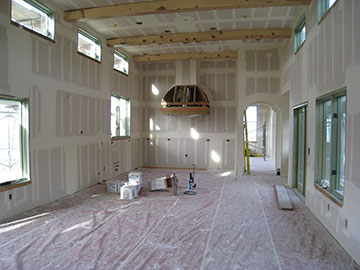 |
Almost that whole wall between the windows on the left will be taken up by the refrigerator and the pantry cupboard. We have a final finish color for the cupboards which I am very happy with. It is green, but sort of a hint of green rather than a vivid green. If I am imagining correctly, the cupboards will definitely look green, but the tone of the wood will show through the stain more than does on the interior doors or the windows. |
|
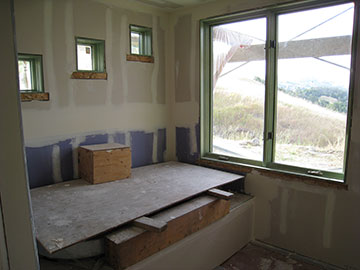 |
Here is the “taped” sheet rock in the master bath. The purple board is where the tile will be and above that will be paint. There will be tile on the front of the tub enclosure and under the window as well. | |
| Click here for more on May 14th | ||
| For progress on the arbor, click here | Back to top | |

