| May 7, 2008—Stucco scratch coat
complete |
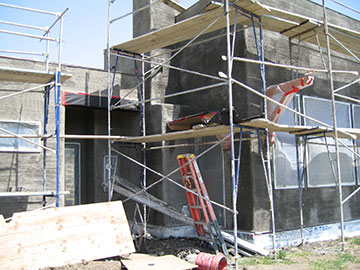 |
Here is the little porch in back of the foyer
with the chimney and living room door. As you can see, the little beam
and the brackets are all covered with plastic to keep them clean during
the plastering. |
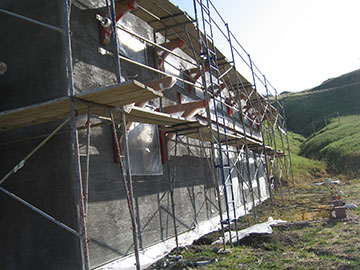 |
Sorry about the tilt. It is very hard to get
this side of the building straight in the camera because you have to
stand at an odd angle to get it into the frame. Once the veranda is
added on here, I imagine it will get worse. |
 |
Looking down the hall from the back door,
all is taped and ready for mud. |
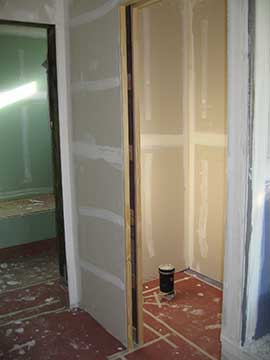 |
The wall on the toilet room got finished and is
finally starting to look like a toilet stall. |
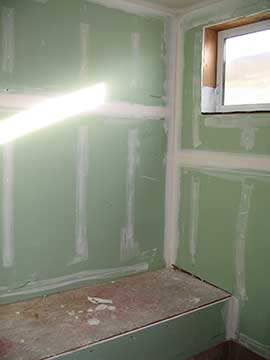 |
Once again, our green shower is kind of appealing
in the morning sun. We are still trying to pick tile for it because the
tile we wanted was soooo expensive. Since we added granite counters in
the kitchen, we just cannot afford to use that pricey tile in here. |
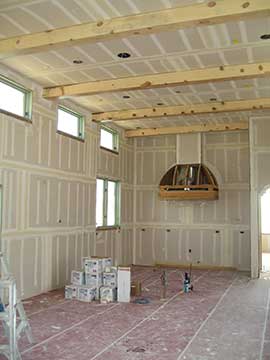 |
The kitchen/family room looks very cool with the
stripes, kind of like a stage set for an extremely avante garde opera. |
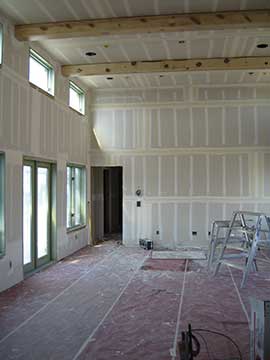 |
Here we are looking toward the family room section.
I now realize that even with a stereo cabinet on that wall, there is a
lot of room to hang art above it. |
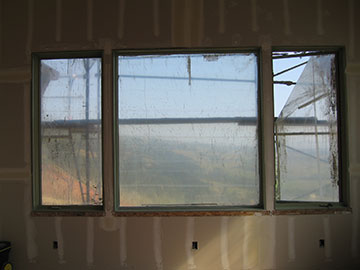 |
The drywall crew opened a few windows to help
cure the mud. It is a little hard to tell in this photo, but the casement
on the right is open—possibly for the first time. |
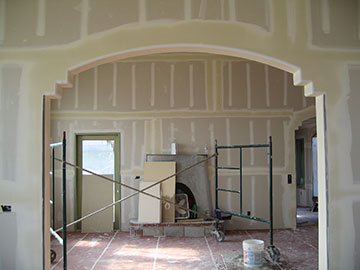 |
The dining room arch just looks cooler and cooler
with each coat of mud. |
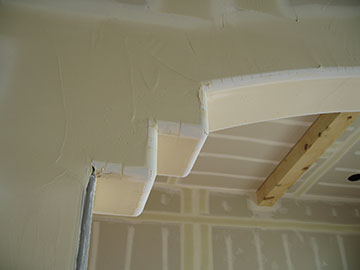 |
Here is a detail of the corners. |
| For a picture of Ginger and a preview, click here |
|
|
Back to top |











