| November 30, 2007—Finally, we have running water! | ||
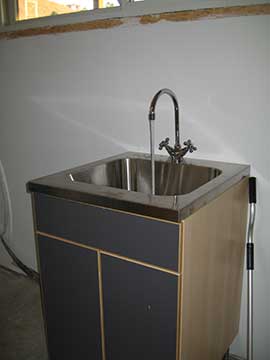 |
Look at that! Water running out of a tap, what a concept! This is the work sink in the barn, up and running, complete with hot water and everything. I am so excited, the toilets actually flush. I will have to contact the county and tell them to activate my leach field monitoring, and—oh, joy—pay a fee for it. But the main thing is that now I will be able to BRUSH MY TEETH AT A REAL SINK! Because of my braces, I have to brush and floss religiously after every meal. It has been a real pain to brush with bottled water. I am so glad that is over. Plus, I now have the option of two actual toilets instead of the porta-potty! Today, Kai and I located the towel bars and shelves in the cottage and barn. He says that he will move the refrigerator in on Monday and work on the shelves, towel rods, door handles, etc. as well. We have developed a punch-list and will try to get a final inspection perhaps by the end of next week. |
|
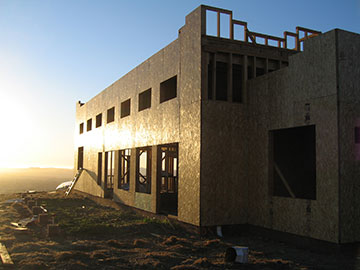 |
Almost all the exterior exterior (meaning the non-courtyard exterior) sheathing is complete. All that is left is the foyer, guest bath, part of the dining room and this little section on the master bedroom, and the outside will be complete.
|
|
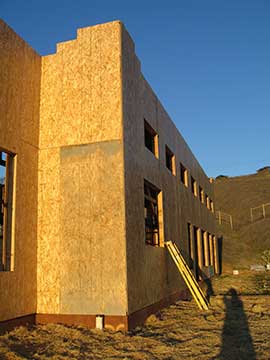 |
Here is the same view from the other direction (plus a very tall shadow.) | |
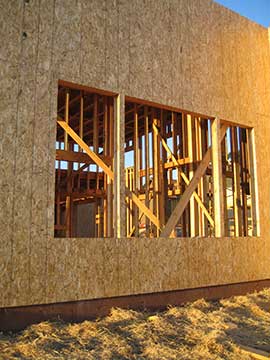 |
This is the large dining room window array. Inside you see the framing for the dining room walls. | |
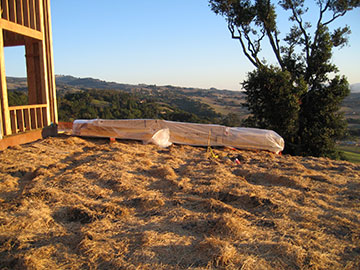 |
These are the long awaited beams from New Mexico. They will support the ceiling inside the living room, dining room, and kitchen/family room. There has been some behind-the-scenes bickering between Kai and the framing contractors about how to install them, but Kai has prevailed, so they will be installed using a Genie Lift from the inside. This machine is a motorized accordion-like lifter, which can be used to lift or hold something heavy up in place. The other scenario sounded like a recipe for disaster because it involved lifting the beams over the roof and suspending them from above while they were being installed. One mistake and they could take out a lot of framing! |
|
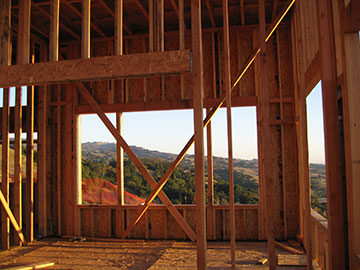 |
Looking from the living room into the dining room, the opening for the arch between the two is starting to take shape. | |
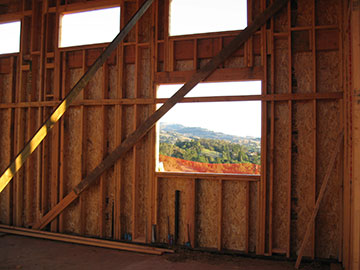 |
Here is the window over the kitchen prep-sink from the inside. The piece of blank wall next to it will hold the refrigerator and to the left of that, pantry cupboards. | |
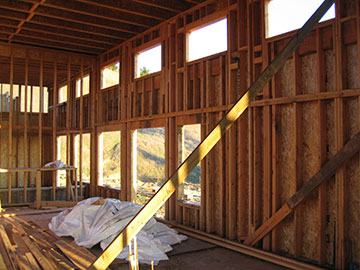 |
This is looking from the corner of the kitchen toward the family room . . . | |
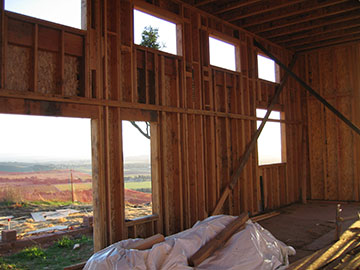 |
. . . and back toward the kitchen again. | |
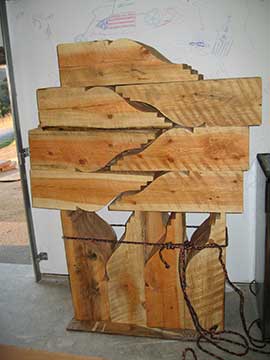 |
With the beams came the corbels. They will be mounted on the walls below the beams. The original purpose of a corbel was to support what was above it. It would have been joined into the supporting framework. Now they are mostly ornamental and ours will be too. They will be installed after the drywall goes in. Meanwhile, they are an artistic sight in the barn. We will sand off the grubby stuff and finish them with some sealer. They are designed to look very rustic and rough. |
|
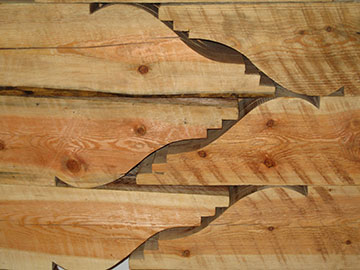 |
I love this picture—how arty is that! I remember once when I was takeing a photography class at a junior collage, the teacher was always trying to get us to take what I thought of as clichéd shots of grainy wood. He would have loved this one! | |
| Back to top | ||

