| November 7, 2007—We are above it all . . . | ||
 |
Although it was very foggy on my trip up to the property this morning, as I drove up the hill at 7:40am, I popped out of the fog just about at our property line. As soon as I could, I took this picture of us above the sea of fog. | |
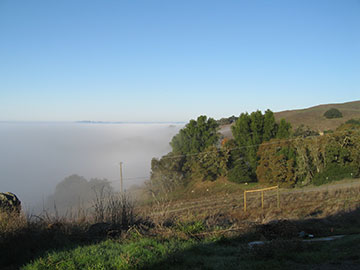 |
Here is a view of the road coming up the hill. You can see the fog ends about 30' below our height. It is much more dramatic in person. | |
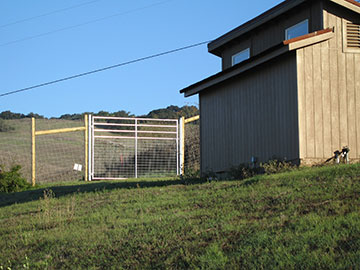 |
I had gotten an email from Keith Soreng, the excellent gate guy, saying he had gotten our new gate installed by the utility shed. I had deemed the previous one too flimsy—you could easily drive a car through it. We are trying to secure the property and felt the need to upgrade this gate. Keith also reprogrammed the main gate key-pad. Originally, the gate was supposed to open automatically between 7 and 5:30 week days, but actually opened any time a vehicle drove up to it. Now, you need a code to get in—which caused some problems for the arriving crew. Luckily, Kai had the codes when they called him in panic. The embarrassing thing is that I could not remember the code myself, and Thomas, the framing chief, had to come out to the gate to tell it to me. |
|
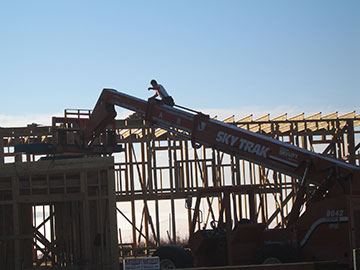 |
Here is the large forklift in operation. Because of the light, it is hard to decipher this photo, but the man in the picture is on the building reaching for what the forklift is raising. | |
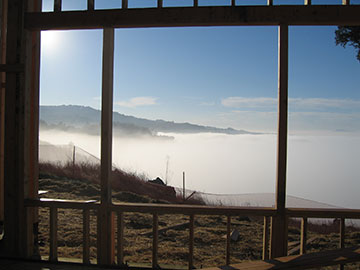 |
Here is another great picture of the sea of fog out our dining room window. When I saw the shot on my computer, I thought that it was too bad the orange fence was in the photo. Then I realized that there will be many days after we have moved in that we will be able to enjoy this very view without the orange fence in the way. |
|
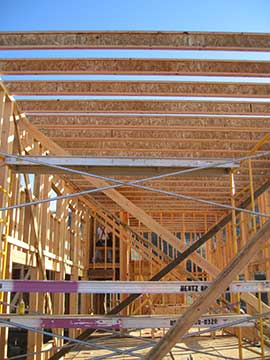 |
The rafters are up in the kitchen/family room. The room is so tall, it almost looks like another floor should be installed above the door frames. The ceiling will be a little lower than the roof to allow for wiring, pipes and also to disguise the fact that the actual roof is sloped. If you look closely, you can see a framer up inside the chase at the end of the room, looking like he is in a cage. I did not win my bet that they would have the sheer wall in the dining room, but maybe by Friday it will be done. |
|
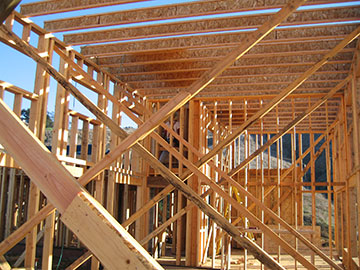 |
The framers have installed large cross-braces to keep everything straight and true, which makes a dramatic, but rather visually confusing picture. You have to weave your way through them to get through the room. | |
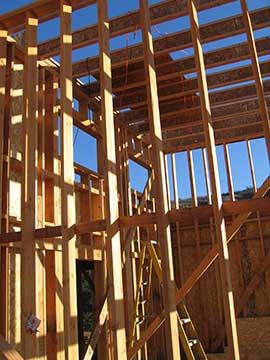 |
Looking through the family room wall, here are the two clerestory windows on the north side of our bedroom. I stood in the bedroom after I took this picture and now that the rafters are on, you can get a real feeling for the scale of it. Although it is not terribly large, the high ceilings give the room a wonderfully spacious and airy feel. It’s frustrating because I can’t get a picture of the whole room with my camera. Conventional point-and-shoot cameras just do not come with a very wide-angle lens, and I am not patient enough to research, buy and carry a larger camera. Maybe I should start taking two shots and joining them together. . . |
|
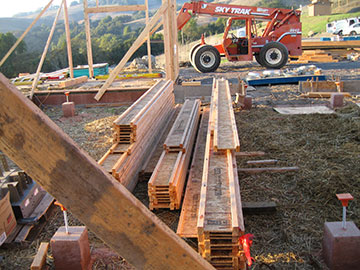 |
Here is a stack of the rafters being installed. These are manufactured wood I-beams and are much stronger than they look—in fact, amazingly, they are much stronger than a solid piece of lumber. Plus, they can easily get lengths to span our wide rooms, where a piece of frame grade lumber that long would be far too expensive. We will be getting Ponderosa pine beams which will be put up on the ceiling, but they would not be strong enough to hold up the whole roof. |
|
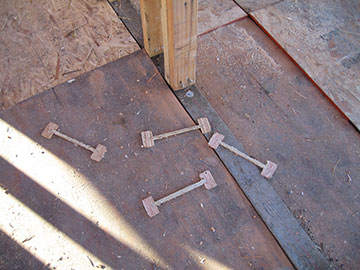 |
When they saw the ends of the I-beams off, they leave these little “dog bones” lying around, which I found both amusing and scary because of their thinness. | |
| For library and guest room walls, click here | ||
| Back to top | ||



