| October 10, 2007—Framing begins, despite a little rain | ||
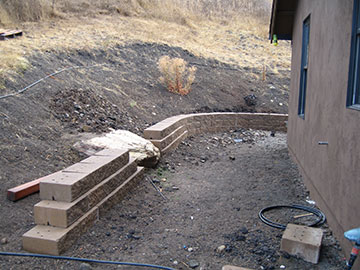 |
When I got to the job on Wednesday, it had rained hard during the night and the ground was wet and muddy. My assistant was nowhere to be seen and since he is usually very reliable, I was a little worried. When I called, I found that he had food poisoning and so could not work. He had come over the weekend and put a third course of block on the little wall we are putting up behind the cottage and barn. Kai had suggested that we do this because we don’t want mud washing down the bank toward the back of the barn or guest cottage. |
|
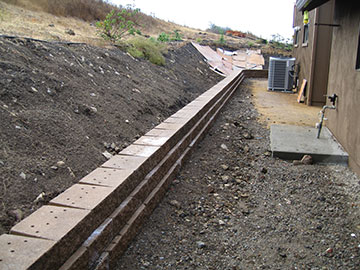 |
My assistant had been able to put a third course on the whole wall and I was very glad that he had done so. With the new HVAC unit behind the barn especially, we do not want mud washing down the hill. Since this bank was just cut this year, it hasn’t had time to settle yet and there are not plants in place to keep it from sliding. I am planning to plant something there but am still deciding what. There is a little more of the wall left to build just west of the stairs on the south side of the barn, but having this in was a great relief—one flood averted! |
|
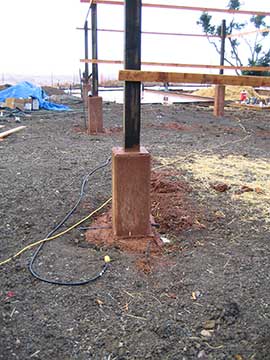 |
I keep admiring our red carport piers, so you get to as well. Every time I see them, I am so happy they are red. The original idea was that they were going to be plain gray, so you can see why I like these so much. I suppose the first time I drive into the carport and ding a fender on one, I will be less enamored, but until then, I just love them. | |
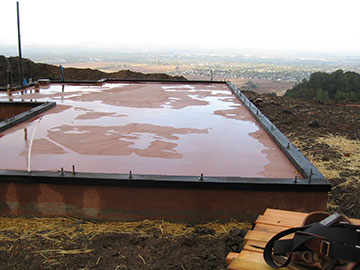 |
Here is the slab wet from the rain. As you can see, they have installed the sill plate. This shot echoes the one I took when the concrete was wet and reflecting the sky. Very soon, the walls will close in and this view will be gone forever. | |
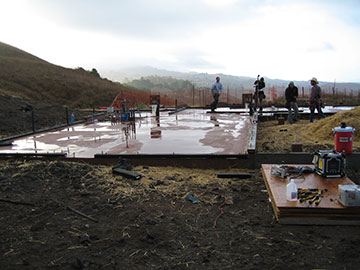 |
To my surprise, there was crew working, despite the wet. This floor is the finish floor—in other words, there will be no topping slab or surface put on this slab, nor will it be ground down at all, although it will get some stain—so the workers must be very careful not to damage it in any way. A dropped hammer could make a chip, dirty boots could grind in grit that would stay forever. The crew told me that they had floor guys and off-floor guys, meaning that some of the crew never stepped off the floor and got their boots dirty and the rest of the crew never stepped on to it. |
|
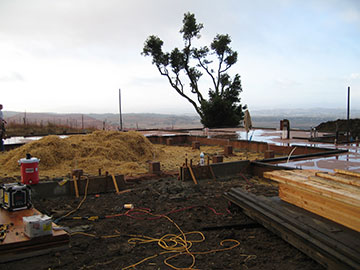 |
They had taken all the straw off and piled it in the courtyard, where it looked like an out-of-place hay stack. | |
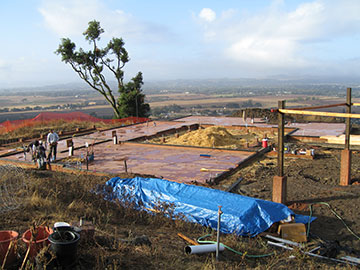 |
As the day went on and things dried out, it got warmer, but the mud was still bad when I left for my meeting at Janver’s office. Since my assistant wasn’t there, I did not return in the afternoon. | |
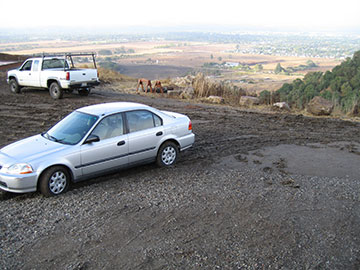 |
Here you can get a better idea of the mud. After my meeting at the contractor’s office, I went and looked at some hardware. Then I dropped by the architect’s office to meet our new project manager, Abe Shameson. Sadly, Sam Kingore is leaving Todd’s office because he is moving out of the area. He has done such a great job for us that we will miss him badly, but Abe has a great deal of project management experience to bear on this building. He will visit the site next week for the first time and I will try to get a picture for the Sources page. |
|
| Back to Top | ||



