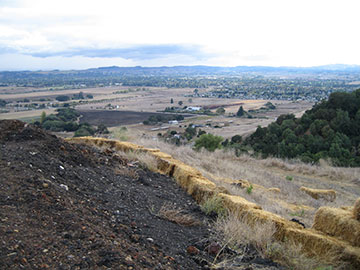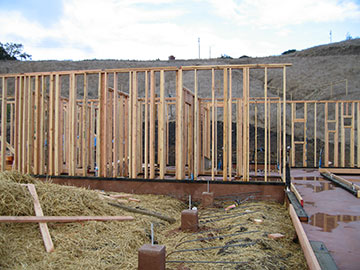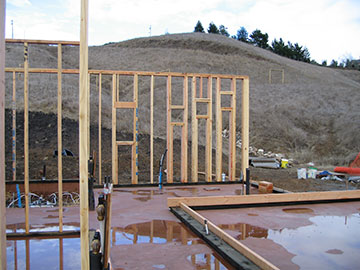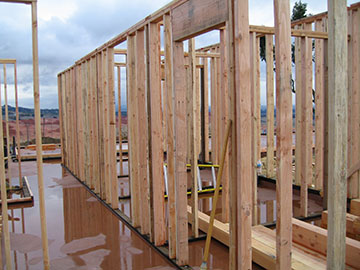| October 12, 2007—When it rains, it pours! | |
 |
Later in the afternoon, it stopped raining and started to slowly clear up. I slogged back over to the house to take some more pix because I wasn’t sure how the ones I had taken in the rain would come out (or if my camera would even work anymore.) Here you can see how they have started to put plywood on the floor to protect it during the construction. This is critical because the floor is the finish floor and will not having anything else done to it other than stain. A dropped hammer or ground in dirt would damage it permanently, so it must be protected for the duration of the construction. |
 |
Here you see our erosion control measures. Every year, from October 15th through April 15th of the following year, all construction sites are required by the State and County to install and maintain erosion control measures to keep silt out of run-off water. I know this from my prior experience with grading this property which took more than 3 years. These straw bales were left over from that project and stacked down below and covered by a tarp. I was very happy to suggest to Janver that he use them for the erosion control, since it will save everyone money and make use of something that might otherwise go to waste. They make an excellent run-off barrier, but are usually not used because silt-fence is cheaper. |
 |
I took these next pictures standing in the courtyard. The wall facing us will not have any windows because it faces southwest and will get the hot sun on it during the summer. Behind this wall, from right to left, is my dressing room and closet, Jim’s dressing room and his office. If you look closely at the sill plate on the slab on the right hand side of the photo, you will see a gap in the plate. A french door will go there. |
 |
Notice the three ascending boxes in the frame of this wall. These will hold three square windows behind the bathtub—Jim’s addition to the design. The larger frame to the left of the three will be the window in the toilet room. We will have to plant some trees or build some kind of screen to block the view from our neighbors up the hill. |
 |
In this picture, I am again looking in the back door and down the hall to the master bedroom. The doorway with the big piece of wood over it, will be Jim’s office and his dressing room, the next door, doesn’t have the header on it yet. I like how they are using larger wood for the headers instead of just filling in with 2 x 4’s. |
 |
The lumber on the floor is in what will be the laundry room. |
 |
Scraps of lumber litter the hay stack. Once the floor is protected with plywood, Kai will use the hay on the raw dirt southwest of the house for erosion control. |
 |
Here is one more shot looking through the future exterior wall into Jim’s office. Right in the middle of that diagonal piece of wood will be a window, so Jim can have a view as he works. |
 |
Remember the song, “Red Sails in the Sunset?” Here we have “Red Piers in the Mud!” |
| back to top | |



