| October 12, 2007—When it rains, it pours! | ||
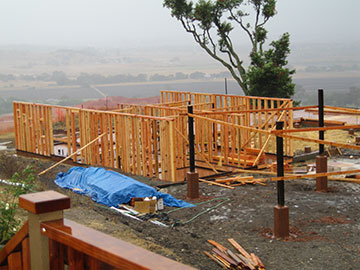 |
When I got to the site on Friday, it was pouring rain! It had been drizzling at home, but started seriously raining on the drive up. The mud was unbelieveable. When it is this wet, I realize that all the effort to keep the slab off the soil is justified. I am just so glad that the driveway is solidly rocked. You can drive in and not sink up to your axles, thank goodness! Unfortunately, some loose soil got spread over the rocked drive in front of the barn, during the grading process before the big party in August. Now this soil is just muck. In this shot, you can get an idea of how miserable it was, pouring rain and muddy as hell! No crew today! |
|
 |
The title of this picture should be Gloom and Mud. I am sure when we are living in our cozy house with the radiant heat on, we will relish the storm views, but right now, with rain running down my neck and trying to keep it off the camera, I could have those hot summer days back without a whimper. With each footstep, you pick up a showshoe of mud. I put on my boots and tied the laces at the top of my foot—leaving the ankles open—and closed up my gators. That way, I could slog around but when I went inside, I could just undo my gators and slip off my boots. I definitely should buy some Wellies (Wellington boots). But until I do, gators are the best! Eveyone scoffs at them but I am tickless and stickerless in the summer and mud-free in the winter! |
|
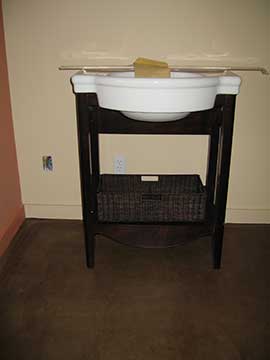 |
Kai arrived at the site. Since Wednesday, he has been working in the cottage. He got the bathroom vanity stand all put together. It is shown here still sitting in the livingroom. I really like how it looks and think it will be great once it gets installed. The bathroom needs to be repainted since I don’t like the way it came out—too cold and gloomy. I have picked out new paint and was hoping to work on it today, but we have other projects to finish first, so it will have to wait. |
|
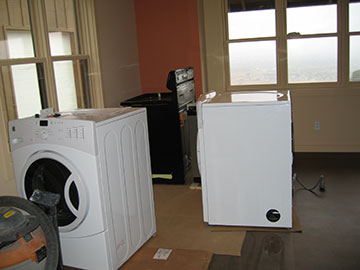 |
Kai also moved all the appliances down from the shed where they had been stored since early this summer. He wanted to make sure that everything was intact and ready to install. The washer (facing the camera) and dryer will stack and go in the little closet with the louvered doors in the kitchen.The brown thing in the corner is the stove. All of these appliances are GE, which we got a very good deal on because of our business connections. I will be interested to see how well they function, since I have not been a big fan of GE appliances manufactured under the previous CEO. |
|
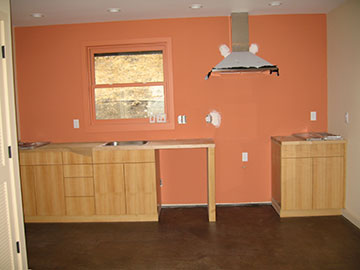 |
He had also installed the range hood. There is still some protective film on it, which we won’t remove until we move in. The dishwasher divider was also installed, so now you can see where the two appliances will go. | |
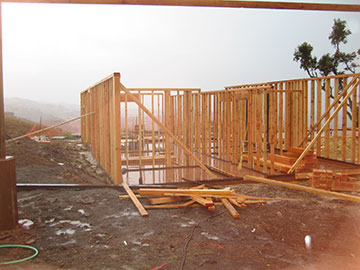 |
My assistant was on the job when I arrived and after talking to him, and touring the cottage with Kai, I decided to go over to the house and take some photos. Of course, by this time, it was raining furiously and I got completely soaked. The reason this picture is a little red at the lower corner is because I was trying to shelter the camera from the rain and that is a little of my hand in the way. This does give a pretty good view of the progress so far, though. They have started framing from the back door, working toward the master bedroom. The two diagonal pieces of wood at the front end of the framing are holding the walls of the wine closet and Jim’s office up. In between will be the central hallway from the back door. |
|
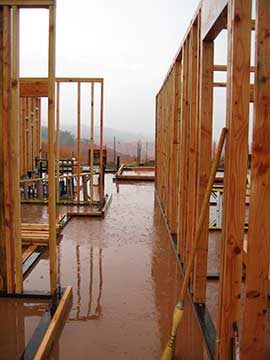 |
Here I am standing outside the back door looking into the house. The sill at the far end of the hall will be the master bedroom wall when it goes in. You can see how wet it was by the rain on the slab. The sill acted as little dams, so the water was several inches deep. I scraped as much mud as possible off my boots and trusted the rain to wash off the rest. If I caught anyone else doing this, there would be hell to pay, but it’s MY house so I get to. (I hope Jim doesn’t find out.) |
|
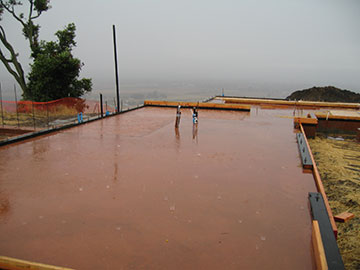 |
Here is a shot facing west through the kitchen. You can see the raindrops hitting the water and the water flowing into the depressed area of the kitchen. The L-shaped depressed area is there because we will have cork floors there. Since one does a lot of standing in a kitchen, we thought that the hard concrete floors might make working in it for long periods too difficult, so that area will be cork. My brother did that in his concrete-floored house and it has worked out very well. Jim seems to have trouble standing for a long time on concrete—which he has to do for work from time to time. I don’t seem to notice it, but I was raised in a house with a concrete floor, so maybe I am just accustomed to it. |
|
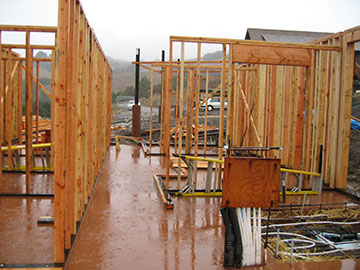 |
This picture is taken from the other end of the hall, in front of the bedroom wall, looking out the back door toward the carport. You can see my car off in the distance, which I prudently left on the hard-rocked drive. My assistant bravely drove his onto the gravel in front of the barn. You can see the rain pounding down and the water flowing through the house. Even though we will be living here in a year or so, it doesn’t seem real. Maybe when we get to stay in the cottage, I will have more of a sense of reality about the house—but probably not. |
|
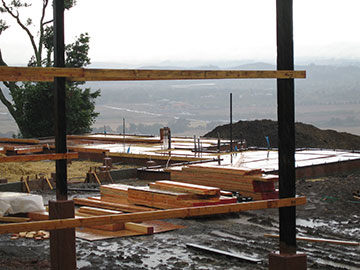 |
Here is a great shot of our copious mud. | |
| Click here for more mud and framing shots | ||
| Back to top | ||



