| October 17, 2007—The house is suddenly very tall . . . | ||
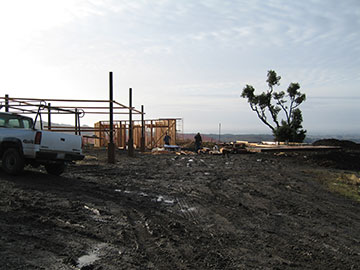 |
I got to the job very early this morning—about 7:30. You would never know from this photo that less than half an hour earlier it had been pitch black and raining so hard that my highest wiper speed couldn’t even make a dent. Driving up, I was almost in an accident when—in the rain and early morning darkness—there suddenly appeared in the middle of the freeway, a spun-out car straddling all three lanes. How I managed to avoid hitting it without spinning out myself, I am not sure, but by the time I arrived at the job, the sun was starting to peek through the clouds. It was still a muddy mess however, and I was glad I had stopped on the road below to put on my boots rather than having to wade through the mud to the trunk to put them on. |
|
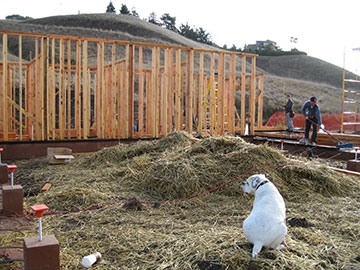 |
The framers were on the job when I arrived, sweeping water off the slab so they could work. Sugar was holding down the fort. (She spent the afternoon napping on the sun-warmed straw pile in the middle of the courtyard.) | |
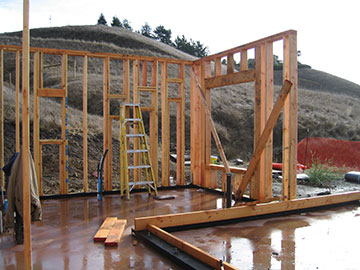 |
They had gotten a little work done since last Friday, for instance the second exterior wall with the big window has gone up in the master bathroom. The tub will go in the corner under the three descending windows and in front of the big window. |
|
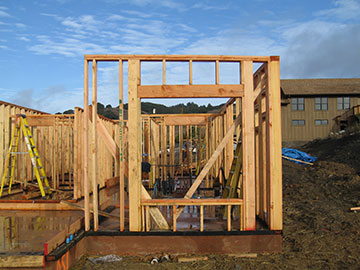 |
Here I am shooting through the big window in the bathroom. You are still looking through walls into the laundry room and wine closet. | |
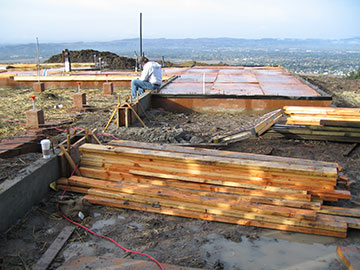 |
Kai works on his list for the day. We had meetings back to back today, with the electrician, the grading contractor, the mason and all the people coming from Todd’s office for a site visit, plus our regular Wednesday meeting to keep the job on track. I took a few pictures and then worked on my interior house paint colors until the grading contractor arrived, whereupon we waded through the mud to see what needed to be done. The idea is to put in the pipes for the house exterior drainage and move the dirt from the pile you see in the photo past the slab, in around the foundation. Then we can get some rock into the driveway in front of the house so it is not such a mud pit. This is important since it looks like it is going to be a rainy winter. |
|
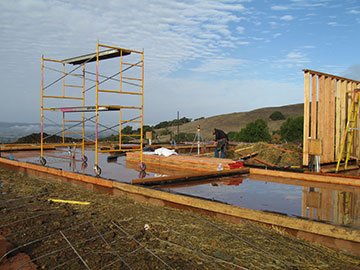 |
Here you see the scaffolding the framers have set up to frame the tall parts of the house. The public rooms all have very tall ceilings—13.5'. There will be clerestory windows in the living room the kitchen/family room and the master bedroom to aid in flushing heat during hot weather. These high windows will also let in light to rooms where the regular windows are shaded by veranda or walkway roofs and keep the rooms from seeming too gloomy in the winter. After the grading contractor there was a meeting, lunch and another meeting. |
|
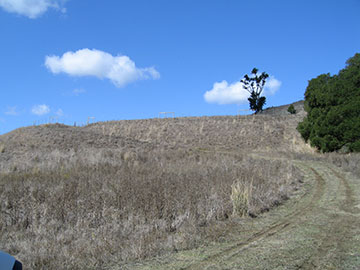 |
Between lunch and meetings, Kai and I took a trip down the hill to put the tarp back over the straw bales stored below. I took this picture from below the dam. I have massive archives of photos from building the dam but I am not sure that I have any pictures from this location in the website. What you are looking at was all terraformed. The bay tree at the top of the picture is up on a cliff just below the house, which is mostly hidden behind our dam. The road curving down from the left into the foreground was all built up from nothing. The ground were the dam is was a huge slide and all that dirt was removed to below where I am standing and put back in. The lower section of the dam acts as an earthen buttress to keep the dirt above from sliding again, then rises higher to contain our pond. |
|
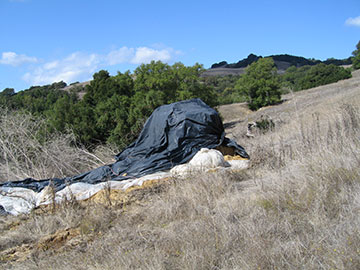 |
Here is the much reduced hay bale pile with the tarp on it. I am so glad that this hay didn’t all just go to waste. As you can see around the bottom, the lowest course in the stack has rotted down to nothing. | |
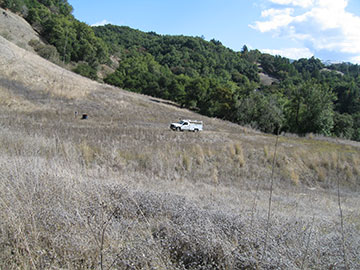 |
We had to park Kai’s job truck and walk over to the hay stack because his truck is only 2-wheel drive and the road was pretty goopy and soft. He had a hard time turning around without getting it stuck, but managed to do it. We left it where you see it, on firmly rocked road near the lower well (that black stumpy thing to the left of Kai’s truck.) This well is our spring well, developed from a spring which used to feed the old, illegal pond that we had to remove. It had been put in by the previous owner and had a dam made out of our expanding soil, which was leaking and would have collapsed in the first decent shake. There is a 5000 gallon concrete tank buried underground which holds the water and which is then pumped up to our big brown tank by the shed. |
|
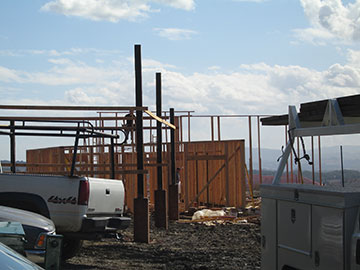 |
By the time we got back up to the top, it was time for another round of meetings. The framing crew was starting to work on the high walls for the master bedroom and the kitchen/family room. Wow, are they tall! Things always look weird while they are being built, but really, they are tall. That section of the building is designed to show from the front above the lower utility wing toward the carport. |
|
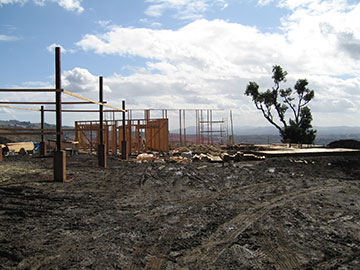 |
Once everyone had gone home, I took these last couple of shots. After spending the whole day explaining and shmoozing and explaining and chatting and asking questions and talking, it was muddy but peaceful to be at the site by myself. I seem to have a compulsion to be the last one to leave. |
|
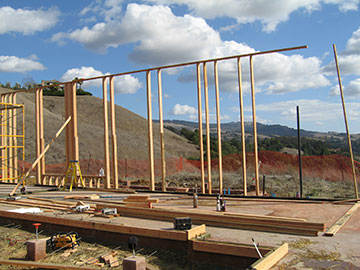 |
The ceiling will be a bit lower than the top sill here, but not by much—about a foot and a half, so as you can see, these will be tall rooms. Jim is a little dismayed. He wasn’t as keen as I on the tall ceilings and was worried about heating the space. At least on that, I could reassure him because with radiant heat, you are heating the structure, not the air, so heating these tall rooms is not an issue. I hope he comes to like the end result. This whole process seems to be both exciting and scary at the same time and I often can’t decide which feeling is more dominant—it seems to vary from moment to moment. |
|
| Back to top | ||



