| October 19, 2007—Rained out! | ||
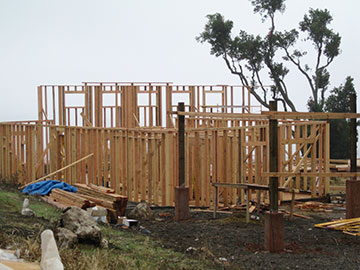 |
It rained so hard that the crew didn’t show up today. They are going to work tomorrow (Saturday) instead—when presumably it has dried out more. I had gone to Kai’s office to help put together orders for materials we are getting from several companies in New Mexico. We will be ordering carved pine columns, large pine beams, carved corbels and half-corbels and some other lumber. Afterwards, I came by the job to take pictures. The crew had worked enough the previous day to finish some more on the framing of the master bedroom/kitchen/family room walls. I took this picture from the back door of the barn. |
|
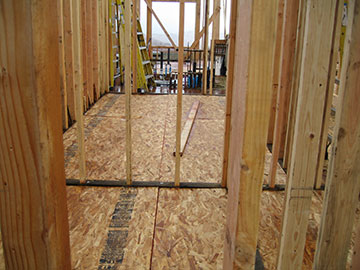 |
I slogged through the mud over to the house and found that the crew had put down floor protection covering almost the entire slab. This has been a huge concern to me because with the concrete so green, a dropped hammer or even a nail being stepped on can chip the floor and there is no way to mend it. Here, we are looking from the carport end of the house through the wine closet and laundry room toward the master bath. |
|
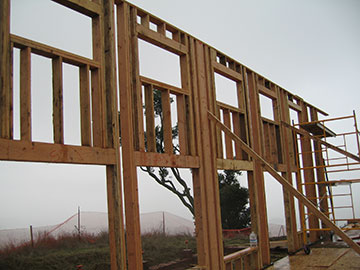 |
Here is an up-close view of the south wall with the clerestory windows framed in. (Sorry for the tippy photo, but I was trying to protect the camera from the misty rain.) | |
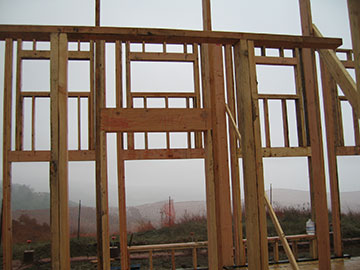 |
This shot is looking through the walls of my dressing room through the master bedroom. | |
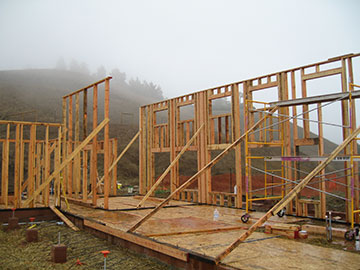 |
Taken from the courtyard, this photo gives a better idea of the walls. The first set of French doors and window at the far end will be in the master bedroom. You can tell where the bedroom wall will be from the dark sill showing between the plywood protecting the floor. The other tall wall is the north wall for the master bedroom. It will have one clerestory window in it as well. |
|
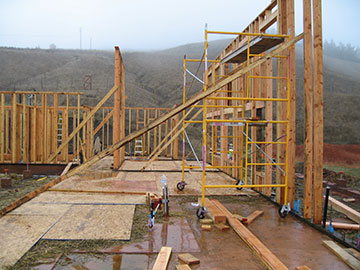 |
Standing in the kitchen, right about where the stove will be, I am looking down the kitchen family room toward the master bedroom. The sill for the master bedroom wall is even more visible in this shot. They haven’t put plywood on the floor around the plumbing directly in front of me, since that area will be under the center island in the kitchen and won’t show. The depressed area is for the cork flooring to soften the kitchen floor. |
|
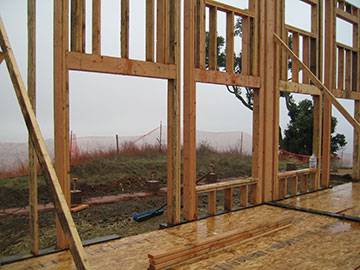 |
I had to stand in the master bath to get a picture of the master bedroom exterior doors and windows. When the walls are closed in, I am going to have a hard time taking pictures for the website. The diagonal coming into the frame from the left, is a temporary brace until to keep everything plumb until all the walls are connected. The head of our bed will be about where the diagonal goes out of the photo and the French doors will open next to us. I hope to be able to fit a little couch up against the wall opposite from the bed and we put the window there so we wouldn’t have to scramble around a couch to open the door. The veranda roof will shelter all the doors and windows on the south side of the house except for the farthest kitchen window. |
|
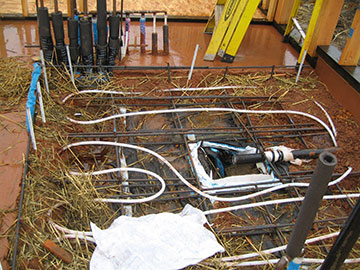 |
Here is our future shower floor. Yikes! It looks like a mess and I don’t even want to think of what has happened to the void form underneath. The reason we haven’t poured this yet, besides the rain, is because the plumber is worried about what the County will expect regarding the drain in the shower floor. Evidently, concrete can pull away from a drain and allow water to flow down around the outside of the pipe—obviously not a good thing—especially with our soil. We are waiting to find out what the County will require before pouring this section. |
|
 |
This picture is from my dressing room. If you look at the bottom of the photo, you see a little piece of sill intruding into the room. That is because you are looking at my future shoe closet. This whole wall will be cupboards which will hold shoes. Just call me Imelda, but I currently have a whole closet devoted to shoes and wanted to make sure that I have enough space for them in the new house. |
|
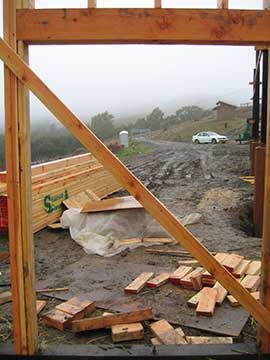 |
This will be the view from Jim’s new office. Once the porta-potty is gone and there are shrubs on the west side of the driveway, it should be very nice. Although you can’t see it in this picture because of the rain, he will also have a view of our local landslide which looks like Half Dome. The County has done a huge mitigation on this slide because it was silting up the storm drains in the towns down below us. That all happened in the gully behind the trees and isn’t visible from our property, but the slide itself, is quite picturesque. |
|
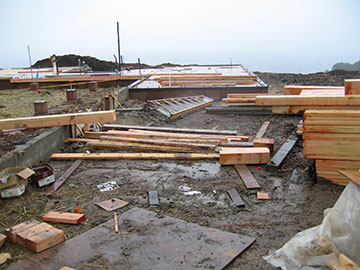 |
This is the typical look of a construction job—messy. Actually ours is much tidier and cleaner than most. Our framing crew is doing a great job separating the pressure-treated scraps from the regular scraps. The pressure-treated scraps are permeated with chemicals like copper and we do not want them, however the other wood scraps we want to keep. It will save them from landfill and we could use them later. The worst case scenario would be that I would rent a heavy-duty chipper and use them for mulch. At least they won’t just go to waste. |
|
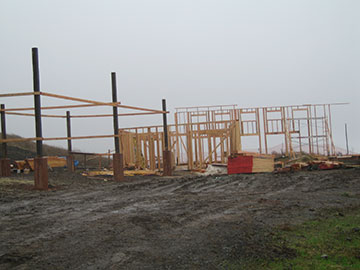 |
Taken from the west side of the driveway just before I left, this gives you a hint of what the house will look like with many the different heights of different sections. The south section of the house will show above all the rest. |
|
| Back to top | ||



