| October 24, 2007—Framing resumes | ||
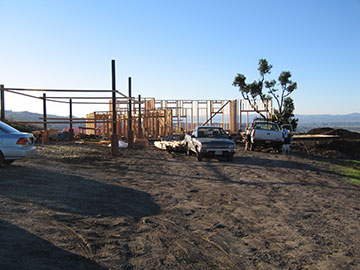 |
When I got to the job this morning, I saw that a little more of the framing had been done since last week. There was a lot of lumber stacked up in front of the house, and Kia and his crew (including Sugar) were on the job. |
|
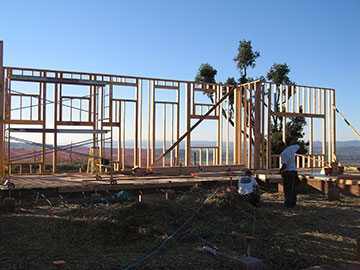 |
They had turned the corner in the kitchen and framed the first wall in the dining room.
|
|
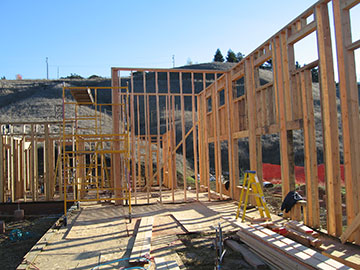 |
Here is the view toward the master bedroom from the kitchen stove. It’s hard to get everything lined up straight in the photos with the walls so tall. Something always looks crooked or like it’s leaning. I am going to have to get a new camera with a wide-angle lens to take decent pictures soon. | |
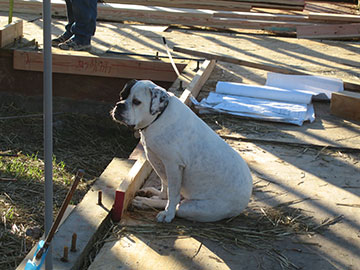 |
The dowager duchess deigns to be photographed.
|
|
 |
This photo is looking up at the two north clerestory windows in the master bedroom. The short wall behind them is my dressing room. | |
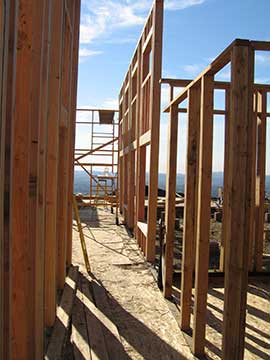 |
Later on in the day, standing outside the master bedroom, I took this picture of the now almost-complete north wall for the kitchen/family room. Once the roof is on, you won’t see this view because where I am standing now, the ceiling will be the height of the short wall on the right and there will be a door between the lower roofed section—which is the beginning of the master suite and the taller roofed section. |
|
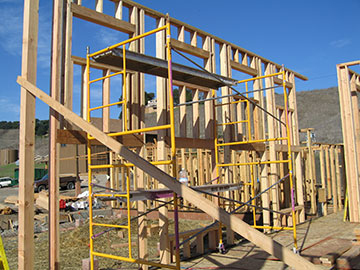 |
The crew has a great rolling scaffolding that they are using for the framing work. It is very interesting to watch them because they just start in the middle of the wall with a couple of uprights and some sill and work from there in what looks to me like a very random way. I would expect that they would start with the outer edges of the wall and work in, or make the whole thing on the ground and tip it up—any other way that how they do it. |
|
 |
Last week, I noticed that they had redwood trees at Costco, 15 gallon trees for $29.99. I really wanted some of those trees so I drove my truck up today and got some. I fitted 3 trees lying down in the truck bed—although they stuck out quite a ways behind the truck. My helper and I moved them up the bank and I hope the pots are heavy enough to keep the trees upright in a high wind. We will wait until the ground gets a little wetter before we put them in. |
|
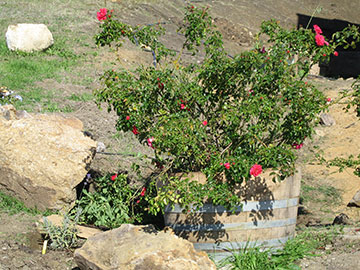 |
We also dragged the rock at the very bottom of the picture down the hill on a tarp to place in front of the potted rose. You may remember that the wagon wheel was there before. I moved that up to the porch of the cottage. I got a lot of plants free from my local nursery and wanted to get them planted. I also put in one of the lavenders that I have had in pots for a while. |
|
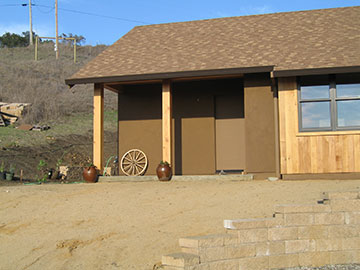 |
The brown pots with the geraniums got moved up in front of the cottage along with the wagon wheel. I bought the wheel from a website that sells Amish products. It is an actual “spare tire” for an Amish buggy. It is sized for the front, the rear wheels are larger. It is made out of steam-bent birch. They also sell wagon wheels. When you can easily pay $300 for an “antique” wagon wheel, these are very reasonable. I have actually been tempted to make a wagon wheel chandelier, but have restrained myself. | |
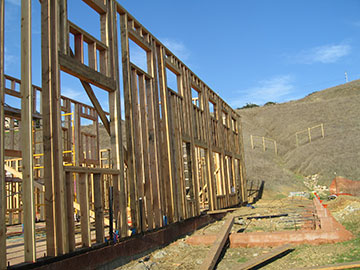 |
After the crew left for the day, I came out and took this back view of the house. The reddish “L” shaped thing is the footing for the veranda on the south side of the kitchen/family room. The big window toward the front of the photo is the kitchen window . |
|
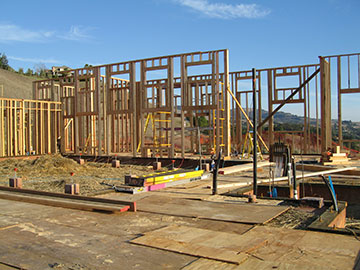 |
Standing in the farthest corner of the future guest room, I took a picture of the walls so far. | |
| Back to top | ||



