| October 26 & 28—Framing the living room—and more | |
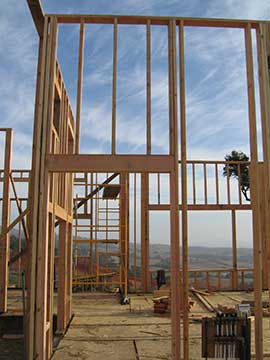 |
This shot is looking through what will be an archway from the foyer to the living room. The foyer will have the lowest ceiling on the west side of the house. The guest room and library to the north will have higher ceilings than the foyer but not as high as the living room and dining room. If you look at the elevations in the Sources section, you can see that the living room roof will be visible over the guest room wing from the front of the house. |
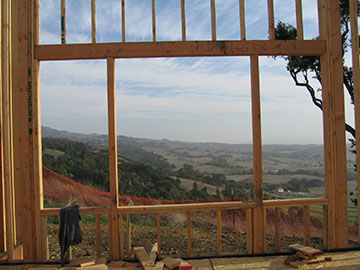 |
Here is the view out of our southeast dining room window. It is going to be so pretty . . . |
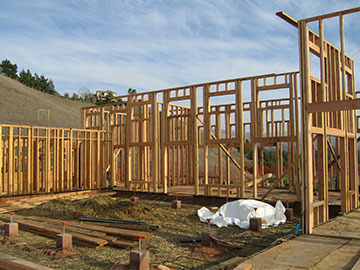 |
Here we are looking across the courtyard toward the southeast. |
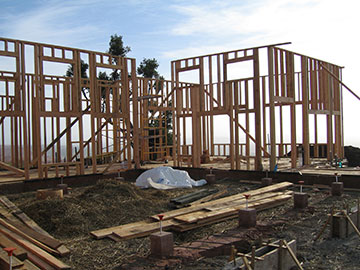 |
This shot is looking across the courtyard to the southwest. |
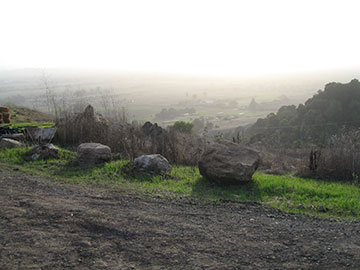 |
The afternoon had gotten very hazy. This looks like smog, but was actually an odd, suspended fog. Although it had been rather warm, the ground was still wet from the recent rains. Probably enough moisture had evaporated during the day that when the afternoon cooled down, we got this effect. Usually our fogs roll in from the ocean like a wave. It is a little unusual for us to have this type of fog. |
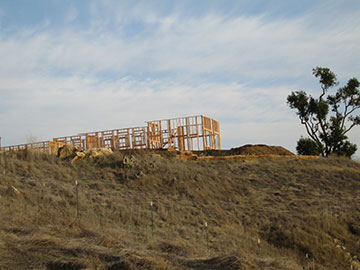 |
As I drove down the hill to go home, I took this picture out the car window. It is so exciting that there is actually something to see, now. |
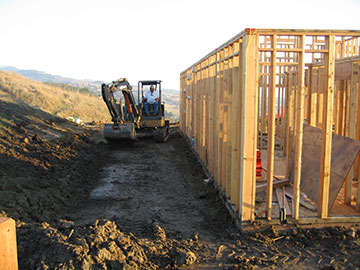 |
Sunday, October 28th My mother is giving us a refrigerator and Jim and I went to fetch it this afternoon. It was a gorgeous day—quite warm and sunny—so it was kind of a fun drive and the refrigerator proved to be not too heavy to transport. When we arrived at the property, there was the grading crew hard at work! Here is Mark Dixon, the contractor, cleaning up the area to the east of the master wing. I am so happy because I thought the house would have to be up against a bank, but we will have a good path around it now. |
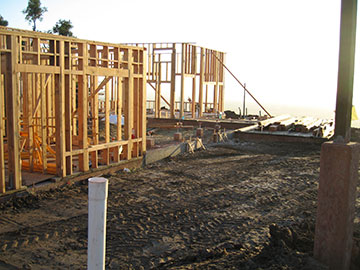 |
They had smoothed out the area in front of the courtyard in preparation for rocking. The white pipe in the foreground will be the one of the drainpipes for the carport roof. They will keep it tall for now, so it doesn’t get run over. |
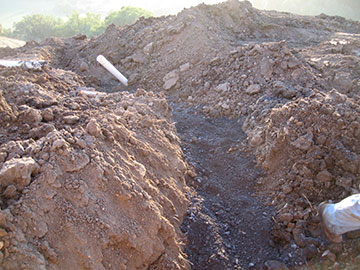 |
This unexciting photo is of our sewer connection. It is a little anticlimactic after the saga of the sewer. All the terra-forming, dam building, road building, etc., etc. was driven by the fact that the leach field for the septic system is far away from the house and we had to stabilize the ground to get effluent pipes from the house to it. There were many times when I thought that we would not be able to install a septic system, in which case, we would not be allowed to build at the site and we would have spent so much money on a useless lot. To actually have it all installed and hooked up is such a relief, and makes it all seem like it really will happen now. |
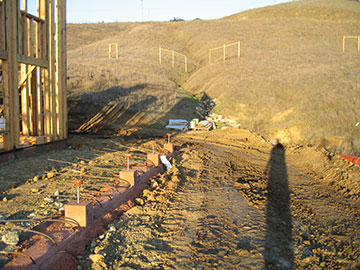 |
As you can see by my 30' shadow, the sun was getting very low, so even though they continued to work into the dark, I couldn’t get good pictures of the rock being put down onto the driveway. Here is the leveled area outside the veranda at the back of the house. If you remember, there were big piles of loose dirt here which have been smoothed out. I must say that I am very grateful for the late daylight savings time this year—even though it was lobbied in by the evil candy lobby (think Halloween). It has been a boon to us to have this extra light in the afternoon to get those last tasks done. |
| back to top | |



