| October 26, 2007—Framing the living room—and more | ||
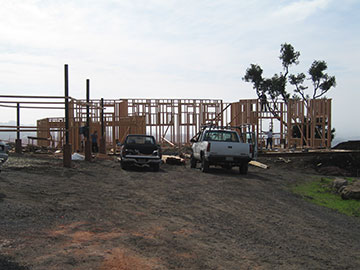 |
This morning, the crew was working on the living room walls. I took this shot when I arrived. I like to take some pictures when I get to the job and some when I leave so I can see what has been done during the day, but it isn’t always too clear. | |
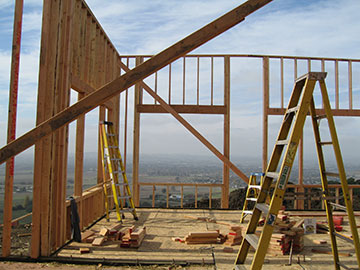 |
The west wall for the dining room and living room was up. I am so excited about the views through the window frames. It is one thing to stand out on a hill and look at the view but when you see it through what will be your dining room windows, that view takes on whole other connotations. | |
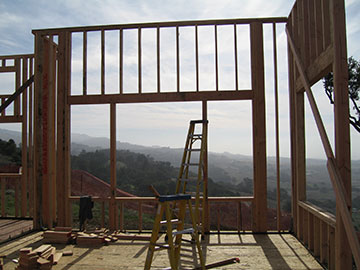 |
Someday, in a little more than a year, we will be sitting at our dining room table looking out this window. On one hand, I wish it were right now. On the other hand, now that construction has begun, I am kind of enjoying the slow process. It is arduous picking out every door handle, drawer pull, paint color, etc. but doing it bit by bit is really making it ours. | |
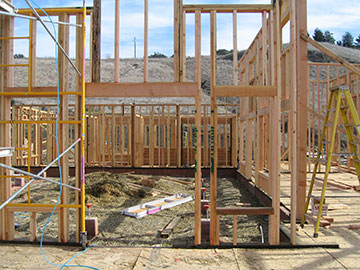 |
Here is the east living room wall, looking out onto the courtyard. The opening will hold French doors. | |
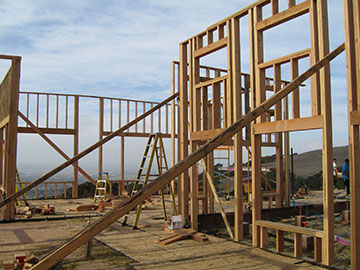 |
Looking from the kitchen toward the wall in the previous picture. You can also see the west wall of the dining room and living room. | |
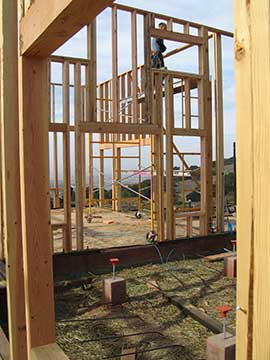 |
I moved closer to the window in the previous photo to take this picture of the framer up on the scaffolding working on the north wall of the living room. This crew member is Sugar’s owner. |
|
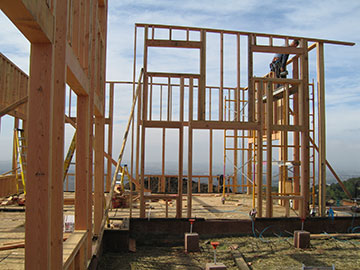 |
Here is the same shot from the courtyard. Look at the top of the wall in front of you. When I first looked at it, I thought the sill at the top did not look level. Then I realized that the sill forms the actual roof-line and the roof slopes very gently so water will flow toward the scuppers and off the roof. The south walls are all a little taller than the north walls because the roof slopes toward the north in this section of the house, but this is an east wall so you can see the slope. Once the roof is framed, the crew will add a parapet which hides the roof-line and makes all sides look the same height. |
|
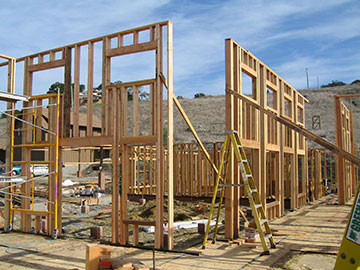 |
Looking from the corner of the dining room, here are the same two walls. The camera lens bends the long straight lines, so it is hard to see the change in elevation of the living room roof-line, but compare the length of the studs above the clerestory windows to get the idea. | |
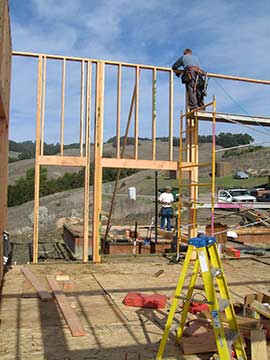 |
Here is the north wall of the living room being framed. There will be a door to the outside on the left and the frame that looks like it will be for French doors will actually be for the fireplace. | |
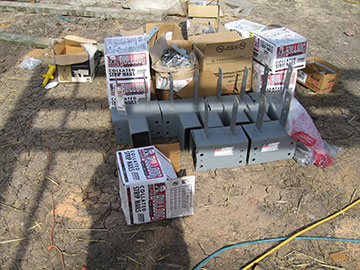 |
Here are some joist hangers for the roof. This picture doesn’t really give you the scale, but they are very heavy gage steel. | |
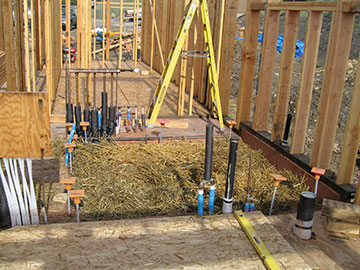 |
Our poor shower floor is still languishing in limbo. Abe, the new project manager, thinks that since this shower passed through planning and was approved, the County inspector’s concerns are based on personal opinions rather than on County code. He has a call into the inspector to clarify what is going on. Meanwhile, Kai has had straw put over the forms to protect the radiant heat tubing from sun damage. We need to get this poured before too long because once they get the ceiling framed, it will be too difficult to pour—even with a pump. |
|
 |
Besides the crew working on the framing, there were other workers at the site moving all the lumber and supplies out of the driveway and into the house in anticipation of grading that is scheduled to happen over the weekend. Mark Dixon, the grading contractor, will bring a crew to install and hook up drains and the house sewer, then grade around the house. They will then put rock down over the dirt in front of the house so we can use that area during the rain. The mud at this site is amazingly gummy and thick, and unless this area is rocked, it will be unusable. |
|
| Click here for more Framing & More | Back to top | |



