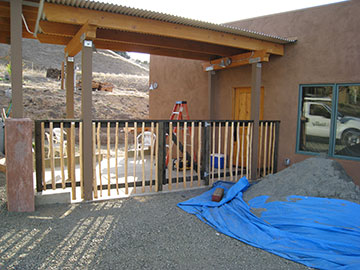| October 1 & 3, 2008—Fence, floors & fountain | ||
| October 1, 2008 | ||
|
Kai finished installing the little fence on the walkway to to the back door. I love the way it looks, although we will be painting the pressure-treated wood posts the same color as the tall posts.This is because the pressure-treated wood tends to splinter and the chemically-treated splinters can cause infections. We planned this little fence to screen the area near the back door and discourage people from thinking it was the entry to the house. The original fence design was more solid because we intended to install an out-door shower near the back door and wanted a privacy fence around the area. But the shower proved to be illegal, and anyway, no one can see into that area unless they are in the driveway, so the final fence design is more open and decorative. |
|
 |
The flagstone in the courtyard is almost complete. I hope it doesn’t darken up from the sand underneath because I love the color of it the way it looks right now. |
|
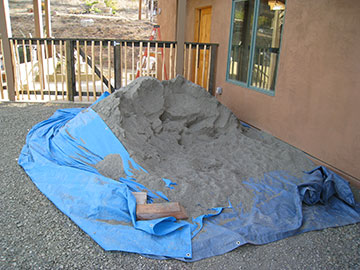 |
We have a LOT of sand left over. The place where I got the supplies made the estimate of how much we would need and grossly overestimated—probably because we installed over the compacted gravel, which reduced our need for foundation sand. My assistant says that we can use it for foundations for retaining walls which we plan to install along the back of the carport and elsewhere, so it will not go to waste. |
|
 |
We also have about a pallet of flagstone left, but will find a use for it. My assistant suggested that we use it in the gazebo of the rose garden—an idea that I love—but I think instead that I will use it to make a path along the house right where the pallets are sitting. Once it starts raining, that area is going to turn into mush and it would be good to be able to walk around the house on something solid. We can get more flagstone for the gazebo and make the supply company haul it down there for us. That stuff is heavy! |
|
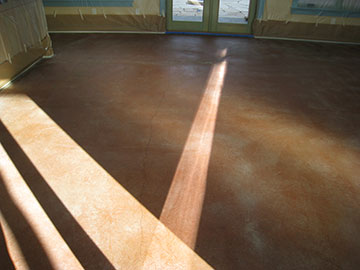 |
I sneaked into the house to look at the cleaned floors, but did not walk around too much because I didn’t want to get them dirty. The color looks great and I can’t wait until they get sealed to see how they will look. | |
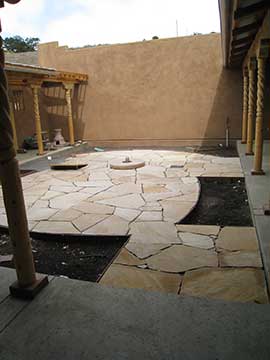 |
I took this picture of the courtyard from inside the living room, through the French doors. I wanted to show a perspective of how the courtyard will look from inside the house. Once the beds are planted, it is going to be so lovely here. | |
 |
A lot of the doors are resting in the kitchen. They have all been taken off their hinges so when the floor is sealed, they won’t get damaged. | |
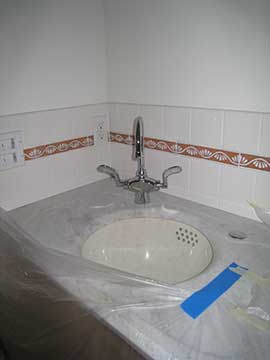 |
The lower spout has been installed on the guest bath sink faucet. I think it looks great and am very pleased with the choice I made. Unfortunately, one of the capsules—the thing in the valve that regulates the water flow—was faulty in this faucet. The plumber is waiting for a new one to come from the manufacturer. | |
 |
At our weekly meeting today, I talked to Janver about the floor off-gassing issue and stressed the need to solve it right away. He said that painting it with epoxy paint will seal in the odor and end the problem. We made a plan to get started on it this week so it will be done by the time I move my office in in 2 weeks. The whole plan hinged on my moving all the boxes and stuff out of the way for the painters and picking out a paint color. I was about to leave and went to lock up when I remembered. Of course, everyone else was gone and I had to move many, many weighty boxes—including boxes of books—myself. However I did get it done. Here is how it looks with about two-thirds of the floor cleared out. |
|
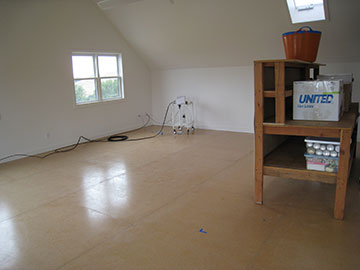 |
This picture shows (faintly) a white cart in the corner. On it are my new satellite modem and wireless router, all working perfectly. It is very strange that almost to the moment this was hooked up, my internet service in my current office ceased to work. | |
 |
In this shot, taken from the corner of the barn, you can see all the stuff I moved to make room for the floor painting. | |
| For October 3rd, click here | ||
| Back by popular demand—link to the Garden Page | Back to top | |


