| October 8 to 11, 2008—Coming down the home stretch . . . | ||
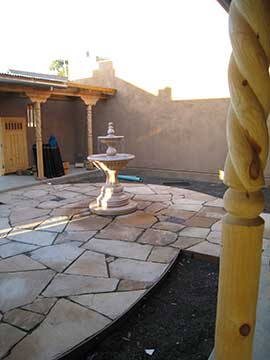 |
Here is another photo of the fountain running. Unfortunately, it looks like we just can’t leave it running all the time, and you can see why if you look at the flagstone around its base. When the wind blows, the water blows out of the fountain and it eventually dries out. We will have to figure out some way to either augment the water automatically, or something, because I would like to leave it on all the time. |
|
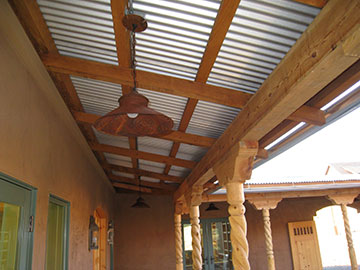 |
The fixtures have been installed in the courtyard walkway and look good, but again, the wind is blowing some of them around quite a bit. Perhaps after we have the front gate closed, this will be less of a problem. | |
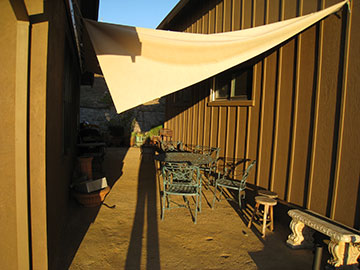 |
Oops! The awning between the barn and guest cottage got ripped. We had some rain over the weekend. I came up on Saturday to bring up a load of stuff and found the awning sagging under the weight of the rain water, which had pooled in the middle of each section. I took an oar which was stored in the barn and pushed it out, section by section. Sadly, when I got to this section, the weight of the water proved too much for the grommets at the edge, which ripped out. It is time to take it down for the winter anyway and I will take it in for repairs later this fall. |
|
| October 10 & 11, 2008 | ||
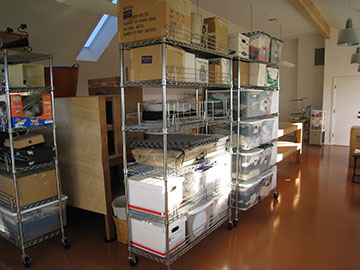 |
Office floor paint—phase 2. On Wednesday, my assistant, the painter and I moved everything from one section of the studio to the other, so the rest of the floor could be painted. Here is how it looked. | |
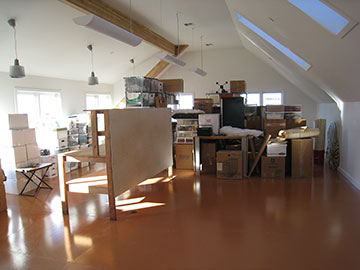 |
The floor was painted Wednesday and Thursday, so we moved the furniture on Saturday, since Jim and I had spent the night there. We probably could have waited a few more days, but don’t have the luxury of time. I noticed that there were marks on the floor in the first section from the heavy benches, which we had probably not waited long enough to move. I can touch them up later if they are prominent, but expect they probably won’t show. |
|
 |
We brought some ugly, but sturdy shelving from our old house for the wine room. My assistant had washed it all off and set it up for us. The thing about these shelves is that wine boxes fit between them perfectly. | |
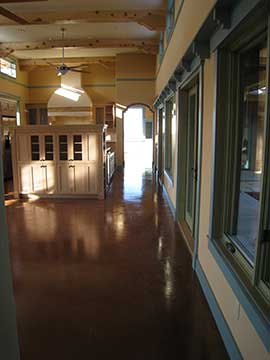 |
I am not sure that I have shown the full glory of the floor finish, so here is a picture of the kitchen taken from the master suite door showing lots of floor. I love the way it came out and although it looks very shiny, it is not slippery in the least. We will probably not need rug pads for most of the rugs. |
|
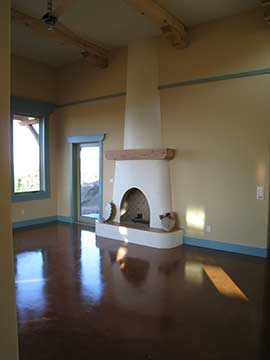 |
Here is the living room floor after finishing. | |
 |
Kai had installed the towel rods and toilet paper holder in the guest bath. I decided to use old fashioned porcelain fittings here to go with the era of the ceiling light fixture. | |
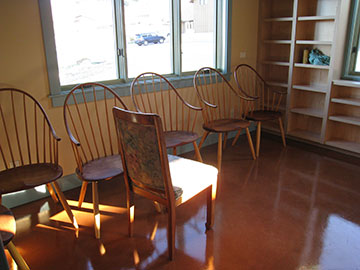 |
Here are the chairs for the breakfast table again, now moved into the library. The other chair you see there, goes with Jim’s rosewood office set, given to us by my stepmother. It badly needs reupholstering but is quite a nice chair otherwise. |
|
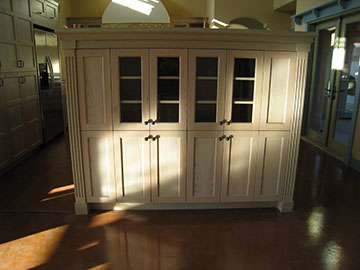 |
The melon-shaped knobs have been installed in the kitchen hutch. You can’t really see what they look like in this photo, but they are very pretty. I love how this cabinet came out, but am somewhat surprised by the small size of the cupboards, somehow I thought they would be larger. I intend to replace the shelves in the windowed section with glass shelves. |
|
| For the rest of this week’s progress, click here | ||
| Back to top | ||

