| September 18 & 19, 2007—Grade-beams, cottage plaster finished and more . . . | |
 |
There will be a lot of pipes underneath this floor. If you remember from the barn and guest cottage floors, there were large,thin cardboard boxes laid out underneath the rebar mat—which are supposed to collapse after the concrete hardens to leave a void underneath the slab. The same thing will happen under this slab. Before they even start putting in the void-form, the plumber and radiant heat contractor are laying down pipes for various things. These big black pipes are the heavily insulated pipes to bring hot water to the living room wing hydronic manifold which will control the water for the radiant heat on the western side of the house. |
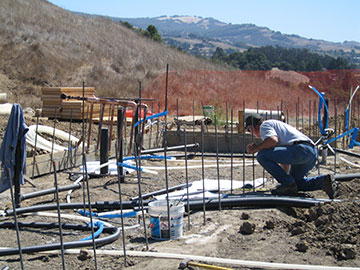 |
Here is Steve Rodgers, the radiant heat contractor, consulting at his plan. |
 |
The boxes to the left of Steve are the void-form I have been so incensed about. Since last spring, they have been sitting on a pallet by the gully and are finally being put to use. This picture was taken on Tuesday, but on Wednesday all the boxes were carried into the barn because it is supposed to rain on Thursday. The wind was blowing so hard that before I left, I closed up all the barn doors and windows to keep everything inside from getting blown around and dusty. |
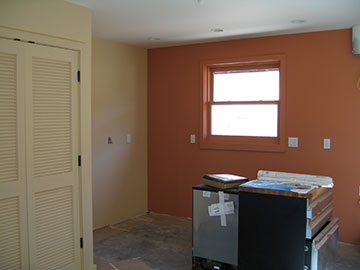 |
The paint is the cottage in finished and looks great. The colors don’t really come across very well here, but look terrific and the painters did a wonderful job. I am supposed to pick out a floor color on Friday and am anxious to get that finished. Once the floor is done, the final plumbing can be completed, the kitchen cabinets installed, appliances installed and all the finishing touches done. We are creeping closer to finishing. |
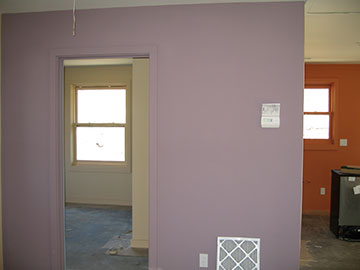 |
This purple looks much darker and grayer in real life, but the terra cotta looks much more like a dark flower pot that the tomato red it looks like on my computer. Every monitor has different color unless it has been calebrated to a system, so there is no way you can really see how nice it looks, but take my word for it, it does. |
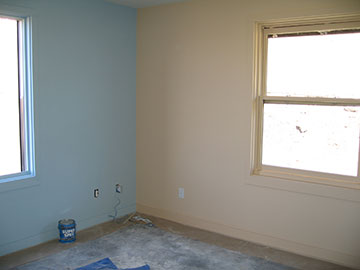 |
These colors are much more vibrant, here they look insipid. Jim thinks there is too much turquoise in the bedroom, but I say we should wait until the floor is done before making that decision. If we did make a change, we would just repaint one wall (which doesn’t show in this picture) and leave the other walls as they are. |
 |
Here is another look at the brown of the cottage. I have the awning which will be attached between the beam and the barn and want to get it up and see how it works before the weather turns too wintry. |
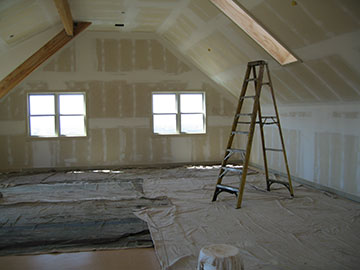 |
The painters will start painting in here tomorrow, so I came up to say goodbye to all the writing in here from my party guests, since it will soon be covered with paint. The painters will paint the walls, but I and my assistant will be painting the trim and sanding down and finishing the beams. I don’t want to use the same shiny stuff that we used on the ground floor beams, so I will have to investigate further. I may use the stuff that was used on the exterior wood of the cottage. |
| Click here for even more progress | |
| back to top | |



